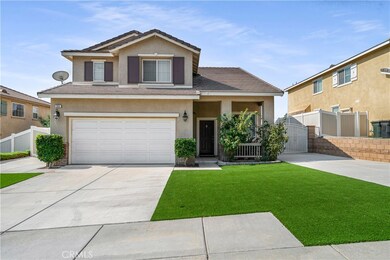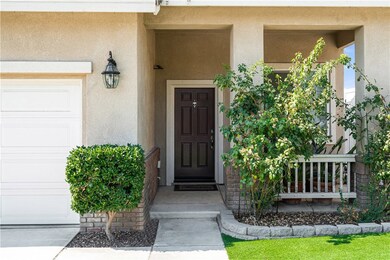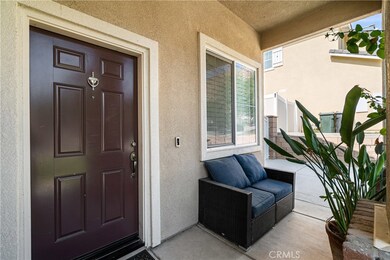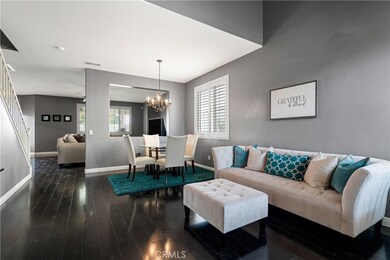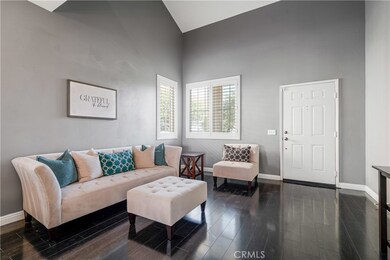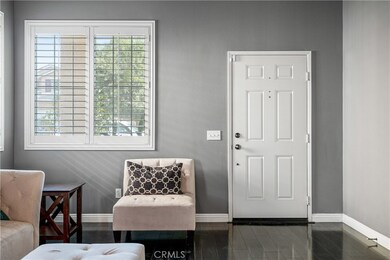
264 Anderegg Ln Colton, CA 92324
Estimated Value: $663,000 - $703,000
Highlights
- RV Access or Parking
- Mountain View
- High Ceiling
- Primary Bedroom Suite
- Contemporary Architecture
- Granite Countertops
About This Home
As of November 2020Welcome to La Loma Hills! This incredibly cared for and highly upgraded 3 bedroom 3 bath home is exactly what you've been looking for. Upon entry, dark wood flooring, warm paint tones, and plantation shutters convey a sense of luxury which is a theme throughout the entire home. The kitchen boasts stainless steel appliances, granite countertops, custom cabinets and opens up to a huge living room. Just up the stairs is the fully equipped master retreat and 2 additional bedrooms which share a full bathroom with duel sinks. Also upstairs is a great loft space that can be utilized as a playroom, homework station, or office. Rounding off the second level is the ever convenient laundry room which will add efficacy to everyday household chores. And when those chores are complete unwind underneath the oversized patio out back, light up the BBQ, and gaze at the beautifully landscaped yard with mature fruit trees and custom putting green. An added bonus is the fully cemented side yard with gate which provides plenty of space to park an RV, boat, or work truck. Situated on a cul de sac in the quiet and family friendly community of La Loma Hills (NO HOA), within close proximity of major freeways and the Loma Linda Medical School, this amazing property has it all. Make it yours today!!
Last Agent to Sell the Property
Tavaglione Realty Group License #01946897 Listed on: 08/27/2020
Home Details
Home Type
- Single Family
Est. Annual Taxes
- $6,242
Year Built
- Built in 2008
Lot Details
- 7,247 Sq Ft Lot
- Fenced
- Fence is in excellent condition
- Density is up to 1 Unit/Acre
Parking
- 2 Car Attached Garage
- Oversized Parking
- Parking Available
- RV Access or Parking
Property Views
- Mountain
- Hills
Home Design
- Contemporary Architecture
- Turnkey
Interior Spaces
- 2,234 Sq Ft Home
- 2-Story Property
- High Ceiling
- Plantation Shutters
- Dining Room
- Home Security System
Kitchen
- Kitchen Island
- Granite Countertops
Bedrooms and Bathrooms
- 3 Bedrooms
- All Upper Level Bedrooms
- Primary Bedroom Suite
Laundry
- Laundry Room
- Laundry on upper level
Outdoor Features
- Covered patio or porch
- Exterior Lighting
- Outdoor Grill
Schools
- Woodrow Wilson Elementary School
- Terrace Hills Middle School
- Grand Terrace High School
Utilities
- Central Heating and Cooling System
Community Details
- No Home Owners Association
Listing and Financial Details
- Tax Lot 6
- Tax Tract Number 16912
- Assessor Parcel Number 1167411060000
Ownership History
Purchase Details
Home Financials for this Owner
Home Financials are based on the most recent Mortgage that was taken out on this home.Purchase Details
Home Financials for this Owner
Home Financials are based on the most recent Mortgage that was taken out on this home.Purchase Details
Home Financials for this Owner
Home Financials are based on the most recent Mortgage that was taken out on this home.Similar Homes in the area
Home Values in the Area
Average Home Value in this Area
Purchase History
| Date | Buyer | Sale Price | Title Company |
|---|---|---|---|
| Gomez Kevin | $460,000 | Ticor Title Company | |
| Arenas Manuel J | -- | Ticor Title | |
| Mendoza Amanda R | $286,000 | Ticor Title Company Of Ca |
Mortgage History
| Date | Status | Borrower | Loan Amount |
|---|---|---|---|
| Previous Owner | Gomez Kevin | $441,595 | |
| Previous Owner | Arenas Manuel J | $270,800 | |
| Previous Owner | Mendoza Amanda R | $278,234 | |
| Previous Owner | Mendoza Amanda R | $278,749 |
Property History
| Date | Event | Price | Change | Sq Ft Price |
|---|---|---|---|---|
| 11/13/2020 11/13/20 | Sold | $460,000 | -2.1% | $206 / Sq Ft |
| 09/02/2020 09/02/20 | For Sale | $469,999 | +2.2% | $210 / Sq Ft |
| 09/02/2020 09/02/20 | Off Market | $460,000 | -- | -- |
| 08/27/2020 08/27/20 | For Sale | $469,999 | -- | $210 / Sq Ft |
Tax History Compared to Growth
Tax History
| Year | Tax Paid | Tax Assessment Tax Assessment Total Assessment is a certain percentage of the fair market value that is determined by local assessors to be the total taxable value of land and additions on the property. | Land | Improvement |
|---|---|---|---|---|
| 2024 | $6,242 | $488,156 | $146,447 | $341,709 |
| 2023 | $6,249 | $478,584 | $143,575 | $335,009 |
| 2022 | $6,155 | $469,200 | $140,760 | $328,440 |
| 2021 | $6,266 | $460,000 | $138,000 | $322,000 |
| 2020 | $4,680 | $332,869 | $98,541 | $234,328 |
| 2019 | $4,552 | $326,342 | $96,609 | $229,733 |
| 2018 | $4,445 | $319,943 | $94,715 | $225,228 |
| 2017 | $4,320 | $313,670 | $92,858 | $220,812 |
| 2016 | $4,415 | $307,519 | $91,037 | $216,482 |
| 2015 | $4,130 | $298,900 | $89,670 | $209,230 |
| 2014 | -- | $293,044 | $87,913 | $205,131 |
Agents Affiliated with this Home
-
George Tavaglione
G
Seller's Agent in 2020
George Tavaglione
Tavaglione Realty Group
(951) 218-2474
1 in this area
22 Total Sales
-
EDWARD GUTIERREZ
E
Buyer's Agent in 2020
EDWARD GUTIERREZ
GATEWAY HOME SERVICES
(909) 373-2505
2 in this area
13 Total Sales
Map
Source: California Regional Multiple Listing Service (CRMLS)
MLS Number: IV20174574
APN: 1167-411-06
- 241 Maryknoll Dr
- 2160 Bostick Ave
- 101 W La Cadena Dr
- 11975 Rosedale Ave
- 1823 Cordova Ave
- 0 Rosedale Ave
- 3355 Debbie Ln
- 21900 Grand Terrace Rd
- 3444 W Center St Unit 21
- 3444 W Center St Unit 22
- 3444 W Center St Unit 20
- 3444 W Center St Unit 19
- 3444 W Center St Unit 10
- 3444 W Center St Unit 9
- 3444 W Center St Unit 8
- 3444 W Center St Unit 7
- 3444 W Center St Unit 12
- 3444 W Center St Unit 11
- 3444 W Center St Unit 39
- 3444 W Center St Unit 2
- 264 Anderegg Ln
- 252 Anderegg Ln
- 276 Anderegg Ln
- 259 Van Buren St
- 282 Anderegg Ln
- 240 Anderegg Ln
- 275 Van Buren St
- 233 Van Buren St
- 265 Anderegg Ln
- 232 Anderegg Ln
- 277 Anderegg Ln
- 253 Anderegg Ln
- 283 Anderegg Ln
- 241 Anderegg Ln
- 217 Van Buren St
- 291 Van Buren St
- 220 Anderegg Ln
- 290 Anderegg Ln
- 289 Anderegg Ln
- 291 Anderegg Ln

