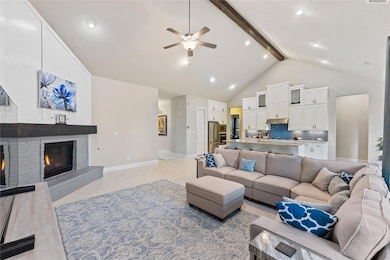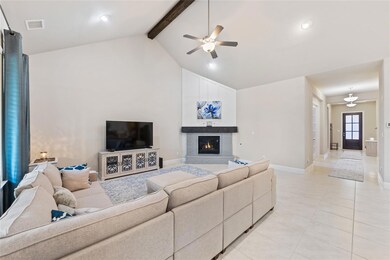264 Axis Loop Georgetown, TX 78628
Booty's Crossing NeighborhoodEstimated payment $4,294/month
Highlights
- Open Floorplan
- Pasture Views
- Freestanding Bathtub
- Douglas Benold Middle School Rated A-
- Private Lot
- Covered Patio or Porch
About This Home
Custom single story with no neighbors behind! AND (heated and cooled) 3-Car Garage! 5K in closing costs offered! All the space, style, and comfort you’ve been searching for is right here in this beautifully designed 3-bedroom + study home. Backing to a peaceful greenbelt with no homes behind, this property offers rare privacy in an ideal Georgetown location.
Step inside to a bright and open layout where the island kitchen takes center stage—featuring built-in stainless steel appliances, a gas cooktop, beveled tile backsplash, and abundant storage. The kitchen flows seamlessly into the dining and living spaces, where beamed ceilings and a statement fireplace add warmth and character.
The primary suite is a true retreat, with a wall of windows framing serene views, a spa-like bath with standalone soaking tub, dual vanities, and an oversized walk-in closet. The (heated and cooled) 3-car garage provides ample storage or hobby space, while the low 1.81% tax rate makes this an even smarter buy. Whether you’re relaxing in the backyard, hosting friends, or enjoying Georgetown’s nearby trails and lakes, this home blends convenience, comfort, and a touch of luxury.
Property Highlights & Buyer-Favorite Features
3 bedrooms / 3 bathrooms + dedicated home office
3-car garage with extra space for storage or hobbies
Private backyard with no homes behind – backs to greenbelt/nature
Open floor plan with large island kitchen and abundant storage
Built-in stainless steel appliances, gas cooktop, and beveled tile backsplash
Beamed ceilings and statement fireplace in main living area
Primary suite retreat with wall of windows, spa-like bath & oversized walk-in closet
Standalone soaking tub and dual vanities in primary bath
Low 1.81% tax rate
NEW CAT 3 ROOF- lower insurances premiums Convenient Georgetown location near shopping, dining, and major commuter routes
Listing Agent
Keller Williams Realty Lone St Brokerage Phone: (512) 966-7481 License #0588152 Listed on: 06/26/2025

Home Details
Home Type
- Single Family
Est. Annual Taxes
- $11,060
Year Built
- Built in 2017
Lot Details
- 0.28 Acre Lot
- North Facing Home
- Fenced
- Native Plants
- Private Lot
- Interior Lot
- Sprinkler System
- Back Yard
HOA Fees
- $42 Monthly HOA Fees
Parking
- 3 Car Attached Garage
Property Views
- Pasture
- Park or Greenbelt
Home Design
- Slab Foundation
- Composition Roof
- Masonry Siding
Interior Spaces
- 2,589 Sq Ft Home
- 1-Story Property
- Open Floorplan
- Built-In Features
- Double Pane Windows
- Entrance Foyer
- Family Room with Fireplace
- Tile Flooring
Kitchen
- Built-In Oven
- Dishwasher
- Kitchen Island
- Disposal
Bedrooms and Bathrooms
- 3 Main Level Bedrooms
- 3 Full Bathrooms
- Freestanding Bathtub
- Soaking Tub
Schools
- The Village Elementary School
- Douglas Benold Middle School
- Georgetown High School
Utilities
- Central Heating and Cooling System
- Underground Utilities
- High Speed Internet
- Phone Available
Additional Features
- Covered Patio or Porch
- City Lot
Listing and Financial Details
- Assessor Parcel Number 203630000B0009
- Tax Block B
Community Details
Overview
- Association fees include common area maintenance
- Deer Haven Association
- Built by Drees Custom Homes
- Deer Haven Subdivision
Amenities
- Common Area
- Community Mailbox
Map
Home Values in the Area
Average Home Value in this Area
Tax History
| Year | Tax Paid | Tax Assessment Tax Assessment Total Assessment is a certain percentage of the fair market value that is determined by local assessors to be the total taxable value of land and additions on the property. | Land | Improvement |
|---|---|---|---|---|
| 2025 | $9,699 | $607,973 | $140,000 | $467,973 |
| 2024 | $9,699 | $603,175 | $147,000 | $456,175 |
| 2023 | $9,699 | $577,403 | -- | -- |
| 2022 | $10,305 | $524,912 | $0 | $0 |
| 2021 | $10,421 | $477,193 | $110,000 | $379,513 |
| 2020 | $9,621 | $433,812 | $104,775 | $329,037 |
| 2019 | $10,031 | $438,411 | $91,200 | $347,211 |
| 2018 | $8,360 | $365,387 | $8,025 | $357,362 |
| 2017 | $132 | $5,700 | $5,700 | $0 |
Property History
| Date | Event | Price | List to Sale | Price per Sq Ft | Prior Sale |
|---|---|---|---|---|---|
| 02/03/2026 02/03/26 | Price Changed | $639,900 | -0.6% | $247 / Sq Ft | |
| 12/01/2025 12/01/25 | For Sale | $643,900 | 0.0% | $249 / Sq Ft | |
| 11/30/2025 11/30/25 | Off Market | -- | -- | -- | |
| 11/08/2025 11/08/25 | Price Changed | $643,900 | -0.5% | $249 / Sq Ft | |
| 08/01/2025 08/01/25 | Price Changed | $646,900 | 0.0% | $250 / Sq Ft | |
| 07/17/2025 07/17/25 | Price Changed | $647,000 | -1.8% | $250 / Sq Ft | |
| 06/26/2025 06/26/25 | For Sale | $659,000 | +31.8% | $255 / Sq Ft | |
| 01/08/2018 01/08/18 | Sold | -- | -- | -- | View Prior Sale |
| 12/28/2017 12/28/17 | Pending | -- | -- | -- | |
| 12/12/2017 12/12/17 | For Sale | $499,900 | -- | $193 / Sq Ft |
Purchase History
| Date | Type | Sale Price | Title Company |
|---|---|---|---|
| Special Warranty Deed | -- | None Listed On Document | |
| Vendors Lien | -- | Austin Title Co | |
| Special Warranty Deed | -- | Austin Title Company |
Mortgage History
| Date | Status | Loan Amount | Loan Type |
|---|---|---|---|
| Previous Owner | $463,594 | VA |
Source: Unlock MLS (Austin Board of REALTORS®)
MLS Number: 7894824
APN: R549618
- 257 Axis Loop
- 112 Axis Loop
- 308 Axis Loop
- 118 Oak Ridge Cir
- 104 E Rustle Cove
- 205 Sutton Place
- 101 Oak Ridge Cir
- 126 Country Rd
- 820 Desaix Dr
- 174 Estrella Crossing
- 101 King Air Cove
- 120 Brazos Dr
- 105 King Air Cove
- 304 Brazos Dr
- 2600 Grapevine Springs Cove
- 4138 Williams Dr
- 102 Lavaca Ln
- 102 Texas Traditions
- 190 Estrella Crossing
- 113 Serenada Dr
- 808 Desaix Dr
- 120 Brazos Dr
- 4121 Williams Dr
- 501 Algerita Dr Unit B
- 105 Sabine Dr
- 503 Algerita Dr Unit B
- 112 Verna Spur Unit B
- 502 Hedgewood Dr Unit B
- 3707 Buffalo Springs Trail Unit 504
- 3603 Buffalo Springs Trail Unit C
- 3022 Addie Ln
- 600 Hedgewood Dr Unit B
- 125 Melissa Ct
- 4308 Miramar Dr
- 800 Kimberly St
- 217 Birch Oak Ln
- 221 Birch Oak Ln
- 3004 Whisper Oaks Ln Unit D
- 2603 Mesquite Ln
- 3005 Whisper Oaks Ln Unit A






