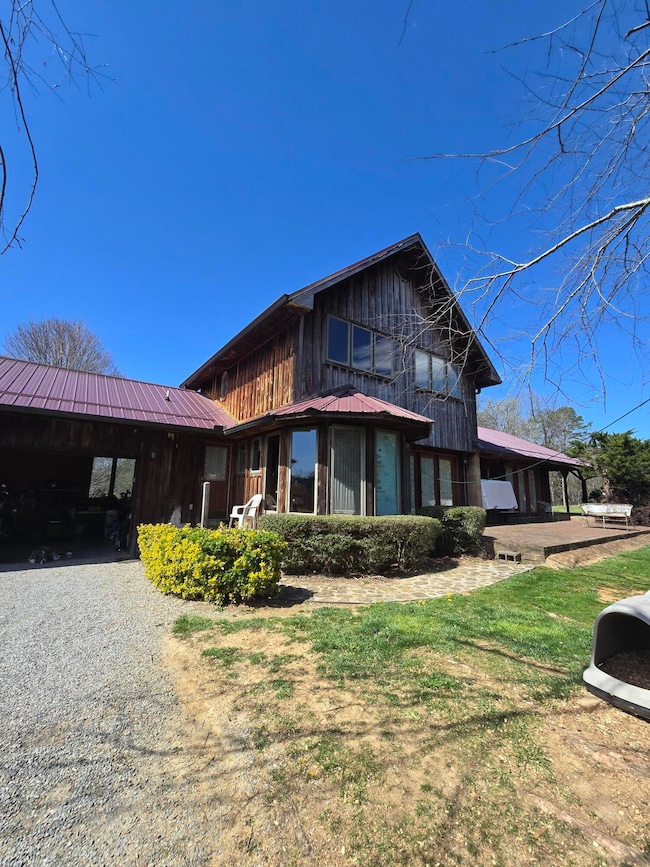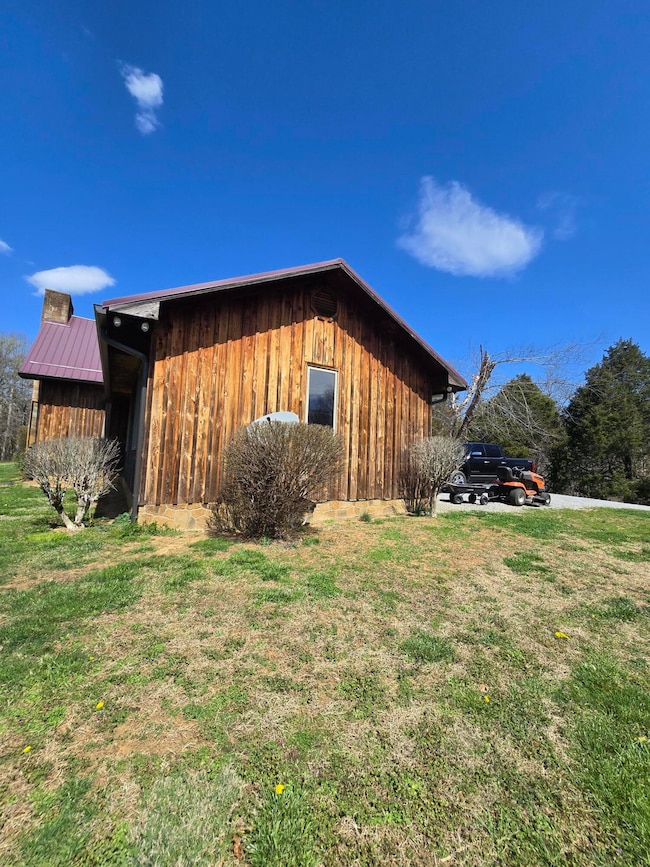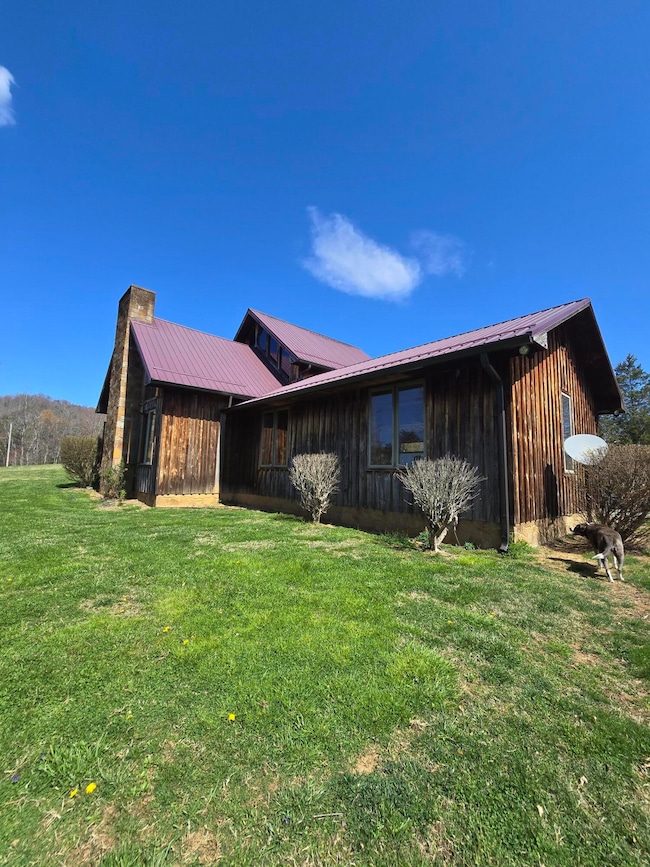
264 Carlos Rd Sneedville, TN 37869
Estimated payment $2,498/month
Highlights
- Barn
- Views of Trees
- Secluded Lot
- Horse Property
- A-Frame Home
- Wooded Lot
About This Home
Escape to your private mountain retreat in East Tennessee! This custom-built, low-maintenance home in scenic Hancock County offers 3 bedrooms, 2.5 baths, and over 6 acres of picturesque land. Step inside to discover warm, tongue-and-groove cedar walls and ceilings, complemented by beautiful white hickory and parquet flooring. The main level features a spacious living room with a wood-burning fireplace, a well-equipped kitchen, a versatile dining/den space, a bedroom, laundry, and 1.5 baths. Upstairs, you'll find two additional bedrooms, a full bath, and a loft overlooking the living area.Enjoy modern comforts and rustic charm: Thermal roll-out windows, a 5-ton heat pump (approx. 3.5 years old), and a metal roof (approx. 3 years old) ensure year-round comfort. An unfinished basement provides ample storage, and a double chimney supports both the living room fireplace and a potential basement wood stove. Electric water heater (approx. 5 years old). Outdoor living at its finest: The expansive 6+ acre property is perfect for recreation, gardening, and enjoying abundant wildlife. A 24x40 barn, complete with water and electricity, includes a horse stall and a 12x12 enclosed room, with loft storage for approximately 700 square bales of hay. A two-car attached garage offers convenience. Underground wire for dog fence installed, receivers not included. Fiber optic internet available. Conveniently located: Just a minute from a local country store and less than 10 minutes from the town of Sneedville, this peaceful haven offers both privacy and accessibility. City water and a septic system with easy access. * Private driveway. Potential buyers MUST be accompanied by your Realtor and have an appointment to see this property. Animals present. Property is for sale in as in condition. Buyers agent to verify all information.
Home Details
Home Type
- Single Family
Est. Annual Taxes
- $1,168
Year Built
- Built in 1994
Lot Details
- 6 Acre Lot
- Secluded Lot
- Level Lot
- Cleared Lot
- Wooded Lot
- Back and Front Yard
Parking
- 2 Car Attached Garage
Property Views
- Trees
- Mountain
Home Design
- A-Frame Home
- Block Foundation
- Board and Batten Siding
- Wood Siding
Interior Spaces
- 1,824 Sq Ft Home
- 3-Story Property
- Wood Burning Fireplace
- Metal Fireplace
- Wood Frame Window
- Living Room with Fireplace
- Den
- Unfinished Basement
Flooring
- Wood
- Parquet
Bedrooms and Bathrooms
- 3 Bedrooms
Laundry
- Laundry Room
- Laundry on main level
- Washer and Electric Dryer Hookup
Schools
- Hancock-Central Elementary School
- Hancock High School
Utilities
- Cooling Available
- Heat Pump System
- Septic Tank
- Fiber Optics Available
Additional Features
- Horse Property
- Barn
Community Details
- No Home Owners Association
- Laundry Facilities
Listing and Financial Details
- Assessor Parcel Number 052 004.00
Map
Home Values in the Area
Average Home Value in this Area
Tax History
| Year | Tax Paid | Tax Assessment Tax Assessment Total Assessment is a certain percentage of the fair market value that is determined by local assessors to be the total taxable value of land and additions on the property. | Land | Improvement |
|---|---|---|---|---|
| 2024 | $1,168 | $52,600 | $6,025 | $46,575 |
| 2023 | $1,168 | $52,600 | $6,025 | $46,575 |
| 2022 | $1,168 | $52,600 | $6,025 | $46,575 |
| 2021 | $927 | $41,750 | $5,075 | $36,675 |
| 2020 | $927 | $41,750 | $5,075 | $36,675 |
| 2019 | $927 | $41,750 | $5,075 | $36,675 |
| 2018 | $927 | $41,750 | $5,075 | $36,675 |
| 2017 | $927 | $41,750 | $5,075 | $36,675 |
| 2016 | $917 | $41,300 | $3,475 | $37,825 |
| 2015 | $917 | $41,300 | $3,475 | $37,825 |
| 2014 | -- | $41,298 | $0 | $0 |
Property History
| Date | Event | Price | Change | Sq Ft Price |
|---|---|---|---|---|
| 04/24/2025 04/24/25 | For Sale | $429,000 | 0.0% | $235 / Sq Ft |
| 04/17/2025 04/17/25 | Pending | -- | -- | -- |
| 03/29/2025 03/29/25 | For Sale | $429,000 | -- | $235 / Sq Ft |
Purchase History
| Date | Type | Sale Price | Title Company |
|---|---|---|---|
| Deed | -- | -- | |
| Warranty Deed | $5,500 | -- | |
| Deed | -- | -- |
Mortgage History
| Date | Status | Loan Amount | Loan Type |
|---|---|---|---|
| Open | $117,012 | FHA |
Similar Homes in Sneedville, TN
Source: Lakeway Area Association of REALTORS®
MLS Number: 706971
APN: 052-004.00
- 4343 Tazewell Hwy
- 582 Jimmie Brooks Rd
- 3084 Sherm Mountain Rd
- 5205 Tazewell Hwy
- 2021 Sherm Mountain Rd
- tbd Tazewell Hwy
- 421 Grouse Run Rd
- 6235 Tazewell Hwy
- 2292 Tazewell Hwy
- 10461 Tazewell Hwy
- 413 Sunset Hills Rd
- TBD Lewis Rd
- 0 Redbud Ln Unit 701687
- 632 Jacobs Hollow Rd
- 2793 Highway 31
- 331 Luther Villa Rd
- 27.4/Ac Tbd Snake Hollow Rd
- TBD Luther Villa Rd
- 2622 Snake Hollow Rd
- 000 Tbd Snake Hollow Rd






