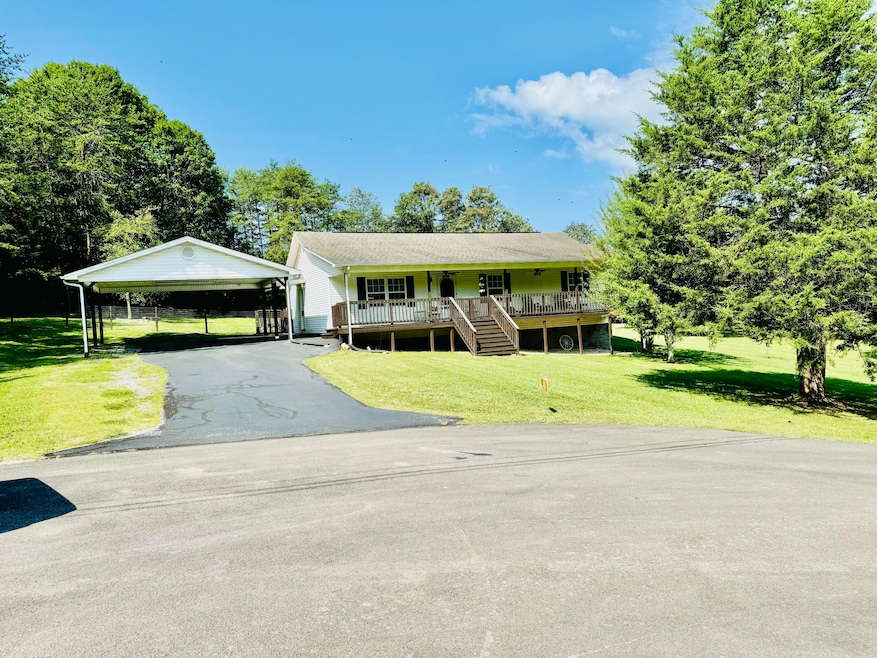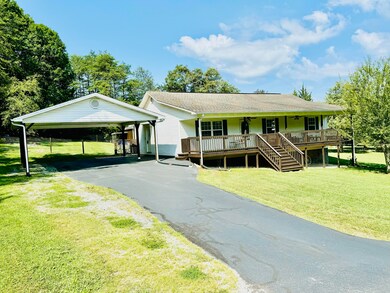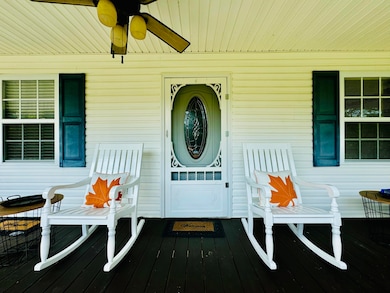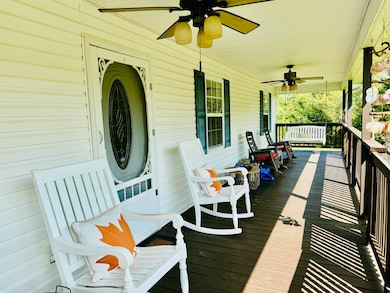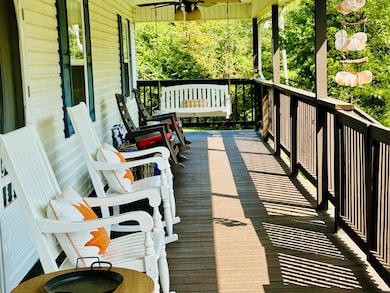
264 Cedarview Ln Bean Station, TN 37708
Highlights
- RV Hookup
- Wood Flooring
- Kitchen Island
- Ranch Style House
- No HOA
- Fire Pit
About This Home
As of September 2024Welcome to 264 Cedar View Lane, a stunning ranch-style home located in the heart of Bean Station, Tennessee. This beautiful property offers 3 spacious bedrooms, 2 full baths, and gleaming hardwood floors throughout. The updated kitchen is perfect for the home chef, featuring modern appliances and ample counter space. Nestled on over one acre of beautifully landscaped land, this home provides a serene retreat while still being conveniently close to schools, shopping, and the lake. Enjoy easy access to the Smoky Mountains and all the outdoor adventures they offer. Situated in a great established neighborhood, this property combines the best of peaceful living with everyday conveniences. Motivated seller - don't miss out on this exceptional opportunity!
Last Agent to Sell the Property
Elite Realty Group License #311601 Listed on: 08/22/2024
Home Details
Home Type
- Single Family
Est. Annual Taxes
- $799
Year Built
- Built in 2005
Lot Details
- 1.01 Acre Lot
- Lot Dimensions are 247x218x228x189
- Back Yard Fenced
- Level Lot
- Cleared Lot
Home Design
- Ranch Style House
- Block Foundation
- Shingle Roof
- Vinyl Siding
Interior Spaces
- 1,344 Sq Ft Home
- Blinds
- Laundry in Hall
Kitchen
- Electric Range
- Microwave
- Dishwasher
- Kitchen Island
Flooring
- Wood
- Carpet
Bedrooms and Bathrooms
- 3 Bedrooms
- 2 Full Bathrooms
Parking
- 2 Carport Spaces
- RV Hookup
Outdoor Features
- Fire Pit
- Outdoor Storage
Utilities
- Central Heating and Cooling System
- Heat Pump System
- Shared Well
- Septic Tank
Community Details
- No Home Owners Association
Listing and Financial Details
- Assessor Parcel Number 008.03
Ownership History
Purchase Details
Home Financials for this Owner
Home Financials are based on the most recent Mortgage that was taken out on this home.Purchase Details
Purchase Details
Home Financials for this Owner
Home Financials are based on the most recent Mortgage that was taken out on this home.Purchase Details
Home Financials for this Owner
Home Financials are based on the most recent Mortgage that was taken out on this home.Purchase Details
Home Financials for this Owner
Home Financials are based on the most recent Mortgage that was taken out on this home.Purchase Details
Home Financials for this Owner
Home Financials are based on the most recent Mortgage that was taken out on this home.Similar Homes in Bean Station, TN
Home Values in the Area
Average Home Value in this Area
Purchase History
| Date | Type | Sale Price | Title Company |
|---|---|---|---|
| Warranty Deed | $297,400 | 7 Title | |
| Quit Claim Deed | -- | 7 Title | |
| Warranty Deed | $260,000 | -- | |
| Interfamily Deed Transfer | -- | None Available | |
| Deed | $92,000 | -- | |
| Warranty Deed | $17,500 | -- |
Mortgage History
| Date | Status | Loan Amount | Loan Type |
|---|---|---|---|
| Open | $297,400 | VA | |
| Previous Owner | $208,000 | New Conventional | |
| Previous Owner | $114,000 | New Conventional | |
| Previous Owner | $115,487 | FHA | |
| Previous Owner | $113,781 | FHA | |
| Previous Owner | $73,600 | Cash |
Property History
| Date | Event | Price | Change | Sq Ft Price |
|---|---|---|---|---|
| 09/27/2024 09/27/24 | Sold | $297,400 | -0.8% | $221 / Sq Ft |
| 08/30/2024 08/30/24 | Pending | -- | -- | -- |
| 08/22/2024 08/22/24 | For Sale | $299,900 | +15.3% | $223 / Sq Ft |
| 12/02/2022 12/02/22 | Sold | $260,000 | -21.2% | $193 / Sq Ft |
| 10/13/2022 10/13/22 | Pending | -- | -- | -- |
| 09/15/2022 09/15/22 | For Sale | $329,900 | -- | $245 / Sq Ft |
Tax History Compared to Growth
Tax History
| Year | Tax Paid | Tax Assessment Tax Assessment Total Assessment is a certain percentage of the fair market value that is determined by local assessors to be the total taxable value of land and additions on the property. | Land | Improvement |
|---|---|---|---|---|
| 2024 | $834 | $35,475 | $3,025 | $32,450 |
| 2023 | $799 | $34,000 | $3,025 | $30,975 |
| 2022 | $777 | $33,850 | $2,875 | $30,975 |
| 2021 | $777 | $33,850 | $2,875 | $30,975 |
| 2020 | $812 | $33,850 | $2,875 | $30,975 |
| 2019 | $812 | $29,000 | $2,600 | $26,400 |
| 2018 | $702 | $29,000 | $2,600 | $26,400 |
| 2017 | $702 | $29,000 | $2,600 | $26,400 |
| 2016 | $702 | $29,000 | $2,600 | $26,400 |
| 2015 | $745 | $29,000 | $2,600 | $26,400 |
| 2014 | $745 | $29,794 | $0 | $0 |
Agents Affiliated with this Home
-
Norma Elkins

Seller's Agent in 2024
Norma Elkins
Elite Realty Group
(423) 748-3791
172 Total Sales
-
MITCHELL ELKINS

Seller Co-Listing Agent in 2024
MITCHELL ELKINS
Elite Realty Group
(423) 736-4970
69 Total Sales
-
Kevin Mullins
K
Buyer's Agent in 2024
Kevin Mullins
Family Tree Realty
(865) 366-4600
27 Total Sales
-
Tracey Bright

Seller's Agent in 2022
Tracey Bright
RE/MAX
(423) 258-3465
84 Total Sales
Map
Source: Lakeway Area Association of REALTORS®
MLS Number: 704846
APN: 033-008.03
- 163 Spoone St
- 00 Highway 25 E
- 3844 Highway 25 E
- 194 Pleasant Ridge Ln
- 287 Pleasant Ridge Ln
- Lot 44 Bayside Blvd
- TBD Megans Trail
- 595 Cross Rd
- 618 Deer Run Trail
- Lot 39 Logans Bluff
- 0 Rocky Springs Rd Unit 1299137
- 0 Rocky Springs Rd Unit 705880
- 164 Logans Bluff
- 310 Hickory St
- 00 Rhondas Way
- Lot 10R Rhondas Way
- 142 Hutton Ln
- TBD Rhonda's Way
- 00 Rocky Springs Rd
- 149 Hightower Rd
