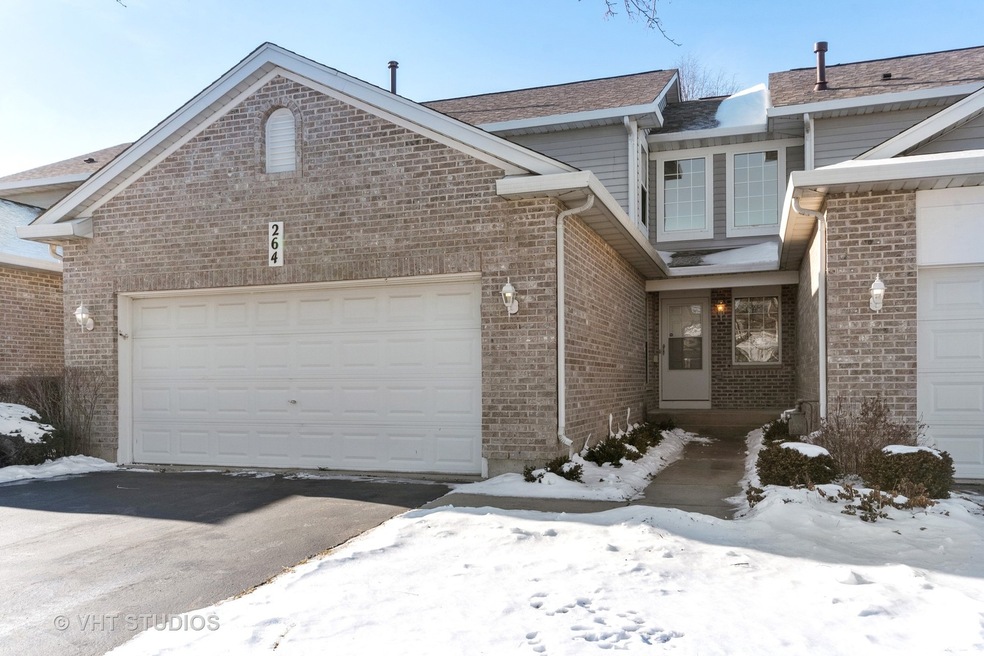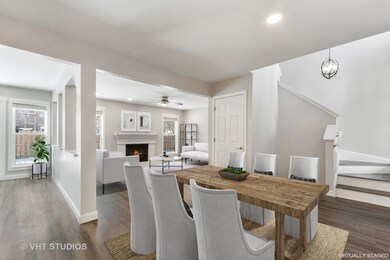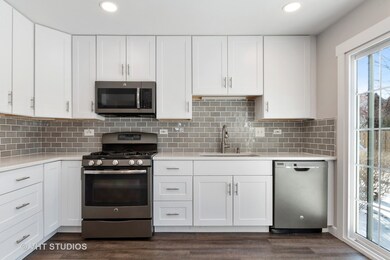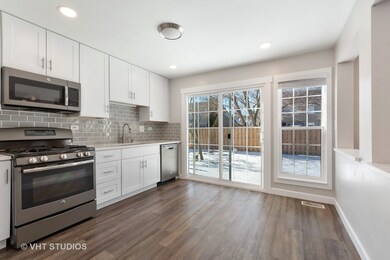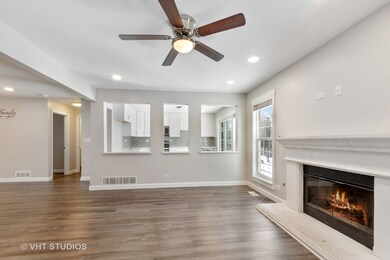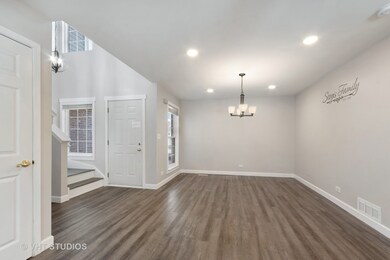
Highlights
- Open Floorplan
- Vaulted Ceiling
- Formal Dining Room
- Cary Grove High School Rated A
- Whirlpool Bathtub
- 2 Car Attached Garage
About This Home
As of April 2024Cary's desirable Sienna Townhomes with LOW ASSOCIATION FEES * Open Floor Plan * 3 Beds * 2.1 Baths * Kitchen Renovation (2019) with Updated and Relevant Finishes * Luxury Vinyl Flooring Throughout * Volume Ceilings * Lots of Natural Sunlight * Bright, Sunny, and Airy * Fully Finished Basement * 2 Car Garage * Recessed Lighting with Dimmers installed (2019) * Many electrical socks have USB Chargers * Updated Lighting Fixtures * White Cabinetry, Trim and Neutral Paint. First Floor Features: Beautifully renovated kitchen (2019): white cabinetry with stainless hardware, white quartz counter tops with gray veining, neutral subway tile backsplash * stainless-steel appliances * kitchen overlooks the family room featuring a large gas fireplace flanked with windows * separate dining room * powder room with updated vanity, lighting and marble countertop * first floor laundry with utility sink * kitchen slider opens to private back yard. Second Floor Features: 3 Bedrooms all with luxury vinyl flooring * 2 Full Baths * primary bedroom bath: neutral finishes, double sinks and whirlpool tub * volume ceilings with ceiling fan * hall bath has an updated vanity and marble counter top. Basement Features: fully finished basement * open concept * luxury vinyl throughout and lots of storage closets. Additional Highlights: Renovated Kitchen (2019) * Flooring (2019), A/C (2019) * Hot Water Heater (2022) * Roof approximately 4 years old * Newer Garage Door Opener * Low Association Fees. You will love the AMAZING Cary-Grove community with Top Rated Schools and just a 5-minute commute to the Metra! Move in ready!
Last Agent to Sell the Property
@properties Christie's International Real Estate License #475155706 Listed on: 01/13/2022

Townhouse Details
Home Type
- Townhome
Est. Annual Taxes
- $5,507
Year Built
- Built in 1999
HOA Fees
- $197 Monthly HOA Fees
Parking
- 2 Car Attached Garage
- Garage Transmitter
- Garage Door Opener
- Driveway
- Parking Included in Price
Home Design
- Asphalt Roof
- Concrete Perimeter Foundation
Interior Spaces
- 1,709 Sq Ft Home
- 2-Story Property
- Open Floorplan
- Vaulted Ceiling
- Ceiling Fan
- Gas Log Fireplace
- Entrance Foyer
- Family Room
- Living Room with Fireplace
- Formal Dining Room
- Storage
Kitchen
- Range
- Microwave
- Dishwasher
- Disposal
Bedrooms and Bathrooms
- 3 Bedrooms
- 3 Potential Bedrooms
- Walk-In Closet
- Dual Sinks
- Whirlpool Bathtub
Laundry
- Laundry Room
- Laundry on main level
- Washer and Dryer Hookup
Finished Basement
- Basement Fills Entire Space Under The House
- Sump Pump
Home Security
Schools
- Briargate Elementary School
- Cary Junior High School
- Cary-Grove Community High School
Utilities
- Forced Air Heating and Cooling System
- Heating System Uses Natural Gas
- 200+ Amp Service
Listing and Financial Details
- Homeowner Tax Exemptions
Community Details
Overview
- Association fees include lawn care, snow removal
- 4 Units
- Joan Ness Association, Phone Number (630) 855-2279
- Sienna Pointe Subdivision, Camden Floorplan
- Property managed by Care Management
Amenities
- Common Area
Pet Policy
- Dogs and Cats Allowed
Security
- Resident Manager or Management On Site
- Carbon Monoxide Detectors
Ownership History
Purchase Details
Home Financials for this Owner
Home Financials are based on the most recent Mortgage that was taken out on this home.Purchase Details
Home Financials for this Owner
Home Financials are based on the most recent Mortgage that was taken out on this home.Purchase Details
Home Financials for this Owner
Home Financials are based on the most recent Mortgage that was taken out on this home.Purchase Details
Home Financials for this Owner
Home Financials are based on the most recent Mortgage that was taken out on this home.Purchase Details
Home Financials for this Owner
Home Financials are based on the most recent Mortgage that was taken out on this home.Similar Homes in Cary, IL
Home Values in the Area
Average Home Value in this Area
Purchase History
| Date | Type | Sale Price | Title Company |
|---|---|---|---|
| Warranty Deed | $360,000 | None Listed On Document | |
| Deed | $278,500 | Drost Kivlahan Mcmahon & Oconn | |
| Warranty Deed | $177,500 | Chicago Title Co | |
| Warranty Deed | $153,000 | Chicago Title Insurance Co | |
| Warranty Deed | $169,500 | -- |
Mortgage History
| Date | Status | Loan Amount | Loan Type |
|---|---|---|---|
| Open | $288,000 | New Conventional | |
| Previous Owner | $244,800 | New Conventional | |
| Previous Owner | $144,000 | New Conventional | |
| Previous Owner | $154,400 | Purchase Money Mortgage | |
| Previous Owner | $501,000 | Unknown | |
| Previous Owner | $57,100 | Credit Line Revolving | |
| Previous Owner | $145,000 | Unknown | |
| Previous Owner | $126,850 | No Value Available | |
| Closed | $23,675 | No Value Available |
Property History
| Date | Event | Price | Change | Sq Ft Price |
|---|---|---|---|---|
| 04/01/2024 04/01/24 | Sold | $360,000 | -1.4% | $211 / Sq Ft |
| 02/08/2024 02/08/24 | Pending | -- | -- | -- |
| 02/02/2024 02/02/24 | For Sale | $365,000 | +31.1% | $214 / Sq Ft |
| 03/18/2022 03/18/22 | Sold | $278,500 | -7.1% | $163 / Sq Ft |
| 02/12/2022 02/12/22 | Pending | -- | -- | -- |
| 02/08/2022 02/08/22 | For Sale | -- | -- | -- |
| 02/04/2022 02/04/22 | Pending | -- | -- | -- |
| 01/13/2022 01/13/22 | For Sale | $299,900 | +69.0% | $175 / Sq Ft |
| 09/14/2018 09/14/18 | Sold | $177,500 | -4.1% | $104 / Sq Ft |
| 07/11/2018 07/11/18 | Pending | -- | -- | -- |
| 06/29/2018 06/29/18 | Price Changed | $185,000 | -2.6% | $108 / Sq Ft |
| 06/12/2018 06/12/18 | For Sale | $189,900 | -- | $111 / Sq Ft |
Tax History Compared to Growth
Tax History
| Year | Tax Paid | Tax Assessment Tax Assessment Total Assessment is a certain percentage of the fair market value that is determined by local assessors to be the total taxable value of land and additions on the property. | Land | Improvement |
|---|---|---|---|---|
| 2023 | $7,109 | $84,803 | $20,788 | $64,015 |
| 2022 | $6,585 | $76,324 | $18,762 | $57,562 |
| 2021 | $5,683 | $65,060 | $17,479 | $47,581 |
| 2020 | $5,507 | $62,757 | $16,860 | $45,897 |
| 2019 | $5,389 | $60,066 | $16,137 | $43,929 |
| 2018 | $5,440 | $59,166 | $14,907 | $44,259 |
| 2017 | $5,823 | $60,407 | $14,043 | $46,364 |
| 2016 | $5,767 | $56,656 | $13,171 | $43,485 |
| 2013 | -- | $45,025 | $12,287 | $32,738 |
Agents Affiliated with this Home
-
Sandi DePaul

Seller's Agent in 2024
Sandi DePaul
Baird Warner
(815) 354-0544
3 in this area
41 Total Sales
-
Kelly Lach

Buyer's Agent in 2024
Kelly Lach
HomeSmart Connect LLC
(847) 495-5000
1 in this area
74 Total Sales
-
Barbara Cullen

Seller's Agent in 2022
Barbara Cullen
@ Properties
(847) 462-9999
17 in this area
130 Total Sales
-
Randall Nosalik

Buyer's Agent in 2022
Randall Nosalik
Keller Williams Success Realty
(847) 812-2681
8 in this area
240 Total Sales
-
Pete Ceithaml

Seller's Agent in 2018
Pete Ceithaml
Coldwell Banker Realty
(847) 309-2487
3 in this area
59 Total Sales
-
Mary Opfer

Buyer's Agent in 2018
Mary Opfer
RE/MAX Suburban
(847) 516-6333
50 in this area
162 Total Sales
Map
Source: Midwest Real Estate Data (MRED)
MLS Number: 11303524
APN: 19-14-407-036
- 276 Firenze Dr Unit 2076
- 347 Milano Dr Unit 1037
- 832 Veridian Way Unit 619
- 425 Haber Rd Unit 8
- 400 Haber Rd
- 43 Mohawk St
- 515 Surrey Ridge Dr
- 168 Rainbow Ln
- 1149 Saddle Ridge Trail
- 550 Enclave Dr
- 514 Abbeywood Dr
- 725 Fox Trail Terrace
- 735 Fox Trail Terrace
- 715 Fox Trail Terrace
- 201 S Wulff St
- 580 W Main St
- 957 Chancery Ln
- 180 New Haven Dr
- 298 New Haven Dr
- 1356 Geneva Ln
