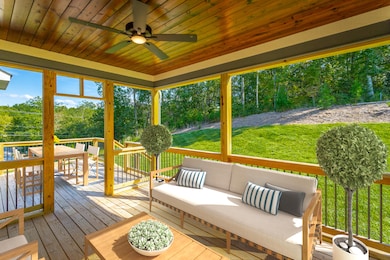264 Goose Creek Cir Soddy-Daisy, TN 37379
Estimated payment $3,338/month
Highlights
- New Construction
- Contemporary Architecture
- Wood Flooring
- Deck
- Cathedral Ceiling
- Granite Countertops
About This Home
Welcome to 264 Goose Creek Cir, a beautifully maintained home in the desirable Goose Creek subdivision of Soddy Daisy. This spacious residence offers 4 bedrooms, 3.5 bathrooms, and over 2,651 sq. ft. of living space, perfectly designed for both comfort and functionality. The main level features an inviting open-concept layout with a gas log fireplace in the great room, a modern kitchen with ample storage, and a bright dining area ideal for gatherings. One the Main Level, the primary suite includes a private bath with double vanities and a walk-in closet, while additional bedrooms provide flexibility for family, guests, or a home office. Enjoy outdoor living on the back patio overlooking a 0.29-acre lot (approx. 12,720 sq. ft.) with room to relax, garden, or entertain. Located just minutes from schools, shopping, parks, and lake access, this home offers the perfect balance of peaceful neighborhood living and convenient access to city amenities. Don't miss your opportunity to own this charming property in Goose Creek—schedule your private showing today!
Home Details
Home Type
- Single Family
Est. Annual Taxes
- $400
Year Built
- Built in 2025 | New Construction
Lot Details
- 0.29 Acre Lot
- Lot Dimensions are 80x159
- Gentle Sloping Lot
- Private Yard
HOA Fees
- $17 Monthly HOA Fees
Parking
- 2 Car Attached Garage
- Front Facing Garage
- Garage Door Opener
Home Design
- Contemporary Architecture
- Brick Exterior Construction
- Block Foundation
- Shingle Roof
- Asphalt Roof
- Cement Siding
- HardiePlank Type
Interior Spaces
- 2,651 Sq Ft Home
- 2-Story Property
- Cathedral Ceiling
- Gas Log Fireplace
- Vinyl Clad Windows
- Great Room with Fireplace
- Formal Dining Room
- Game Room with Fireplace
- Storage In Attic
Kitchen
- Breakfast Area or Nook
- Convection Oven
- Free-Standing Gas Range
- Microwave
- Dishwasher
- Kitchen Island
- Granite Countertops
- Disposal
Flooring
- Wood
- Tile
- Slate Flooring
Bedrooms and Bathrooms
- 4 Bedrooms
- Walk-In Closet
Laundry
- Laundry Room
- Washer and Electric Dryer Hookup
Outdoor Features
- Deck
- Covered Patio or Porch
Schools
- Soddy Elementary School
- Soddy-Daisy Middle School
- Soddy-Daisy High School
Farming
- Bureau of Land Management Grazing Rights
Utilities
- Multiple cooling system units
- Heating Available
- Underground Utilities
- Tankless Water Heater
- Gas Water Heater
Community Details
- Built by Jake Phillips Construction
- Goose Creek Subdivision
Listing and Financial Details
- Assessor Parcel Number 033o A 002
Map
Home Values in the Area
Average Home Value in this Area
Tax History
| Year | Tax Paid | Tax Assessment Tax Assessment Total Assessment is a certain percentage of the fair market value that is determined by local assessors to be the total taxable value of land and additions on the property. | Land | Improvement |
|---|---|---|---|---|
| 2024 | $252 | $11,250 | $0 | $0 |
| 2023 | $377 | $11,250 | $0 | $0 |
| 2022 | $377 | $11,250 | $0 | $0 |
| 2021 | $377 | $11,250 | $0 | $0 |
Property History
| Date | Event | Price | List to Sale | Price per Sq Ft |
|---|---|---|---|---|
| 11/19/2025 11/19/25 | Price Changed | $625,000 | -3.1% | $236 / Sq Ft |
| 11/02/2025 11/02/25 | Price Changed | $645,000 | -0.8% | $243 / Sq Ft |
| 09/16/2025 09/16/25 | For Sale | $650,000 | -- | $245 / Sq Ft |
Purchase History
| Date | Type | Sale Price | Title Company |
|---|---|---|---|
| Warranty Deed | $60,000 | Hon & Kopet Title |
Source: Greater Chattanooga REALTORS®
MLS Number: 1519580
APN: 033O-A-002
- 216 Goose Creek Cir
- 4021 Lee Pike
- 224 Goose Creek Cir
- 234 Goose Creek Cir
- 485 Lee Pike
- 12395 Nee Cee Dr
- 12390 Nee Cee Dr
- 0000 Lee Pike
- 556 Kashaya Ln
- 587 Kashaya Ln
- 500 Majesty Rd
- 596 Kashaya Ln
- 12193 Jaiden Ct
- 0 Old Dayton Pike Unit RTC2975139
- 12210 Tobacco Rd
- 800 Lee Pike
- 283 Highwater Rd
- 300 Highwater Rd
- 348 Harvest Ct
- 218 Coleman Rd
- 11932 Dayton Pike
- 2041 Linwood Cir
- 1686 Nolan Trail
- 122 Creamery Way
- 9618 Shooting Star Cir
- 9449 Dayton Pike
- 11800 Dolly Pond Rd
- 114 Eveningside Dr Unit A
- 129A Shearer St Unit A
- 7063 Brady Dr
- 1925 Abington Farms Way
- 7716 Canopy Cir
- 7521 Middle Valley Rd
- 6853 Manassas Gap Ln
- 6619 Fairview Rd
- 1615 Gunston Hall Rd
- 6908 Roberta Ln
- 8229 Pierpoint Dr
- 1510 Ramsgate Pkwy
- 151 Integra Vista Dr







