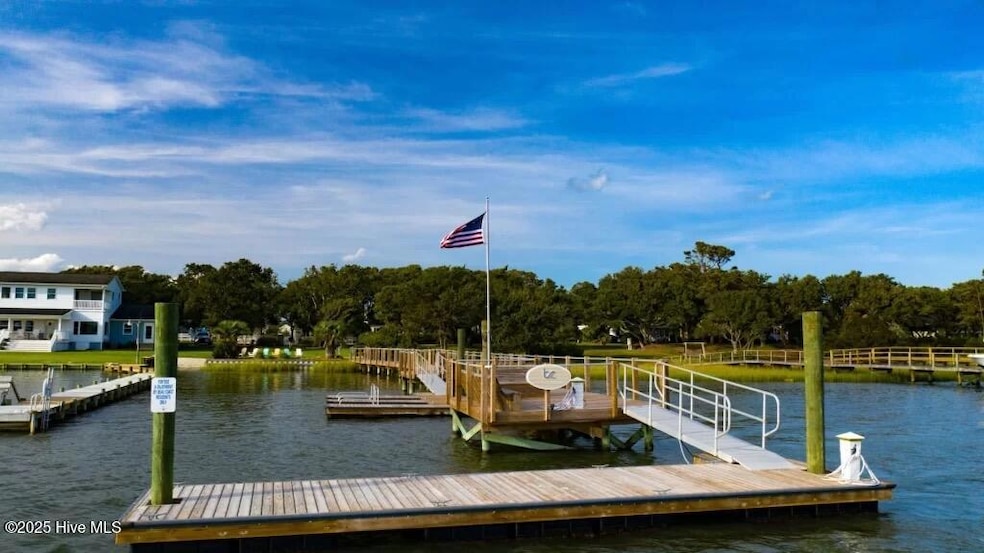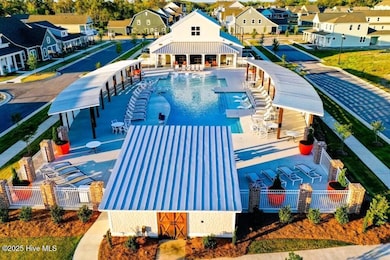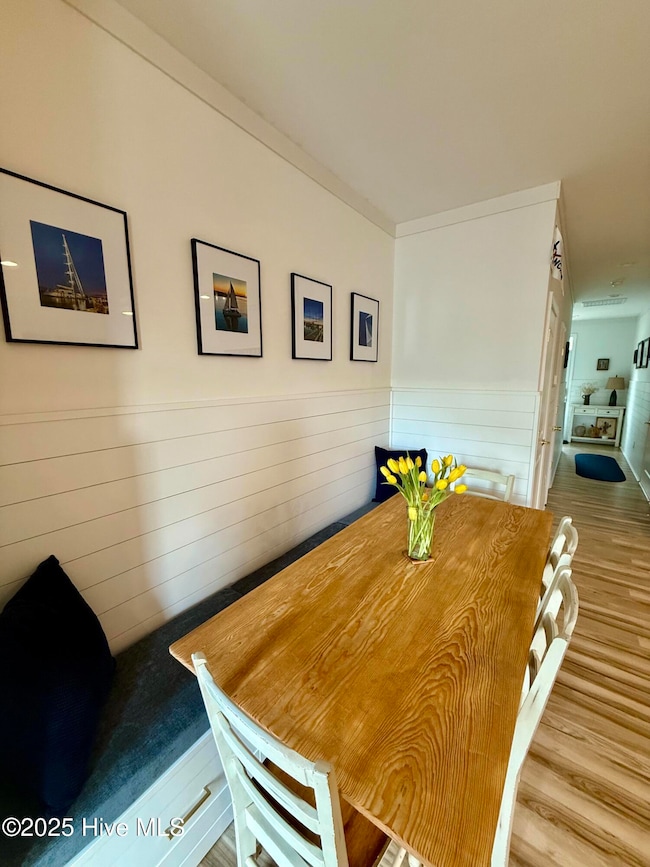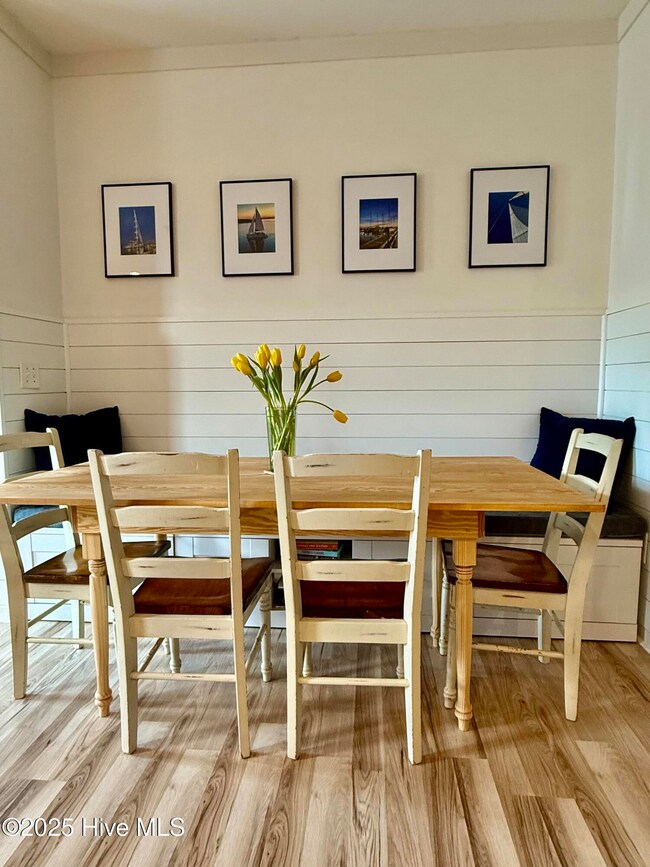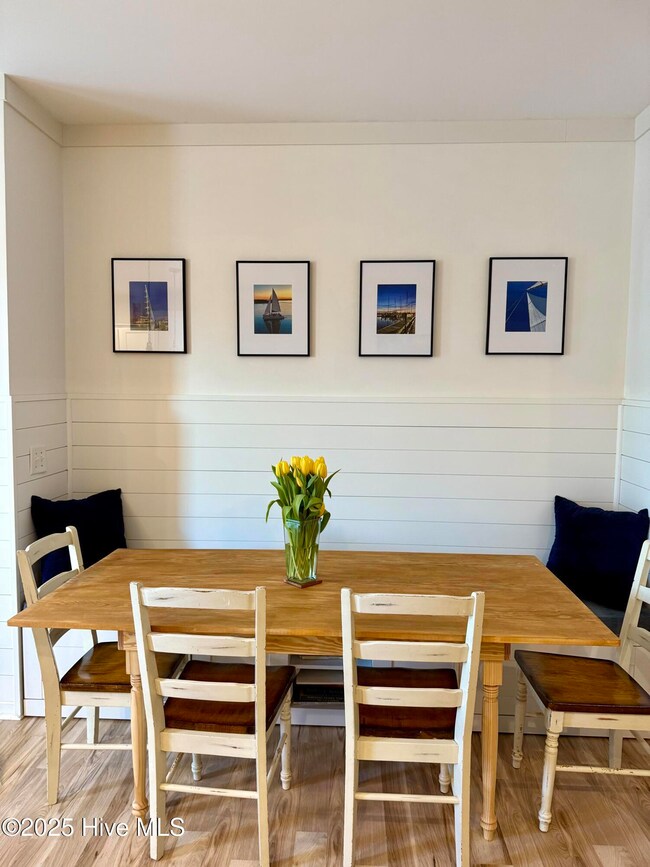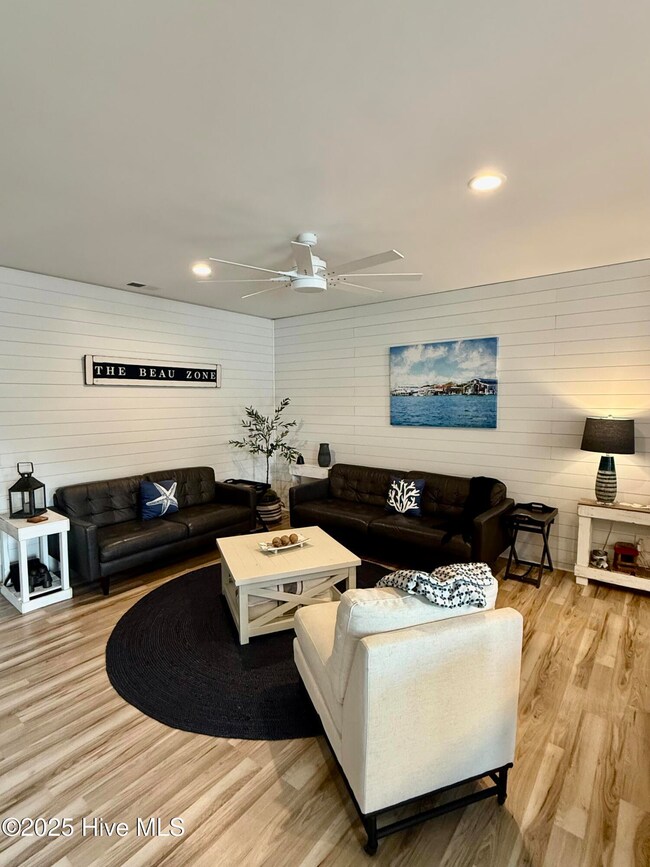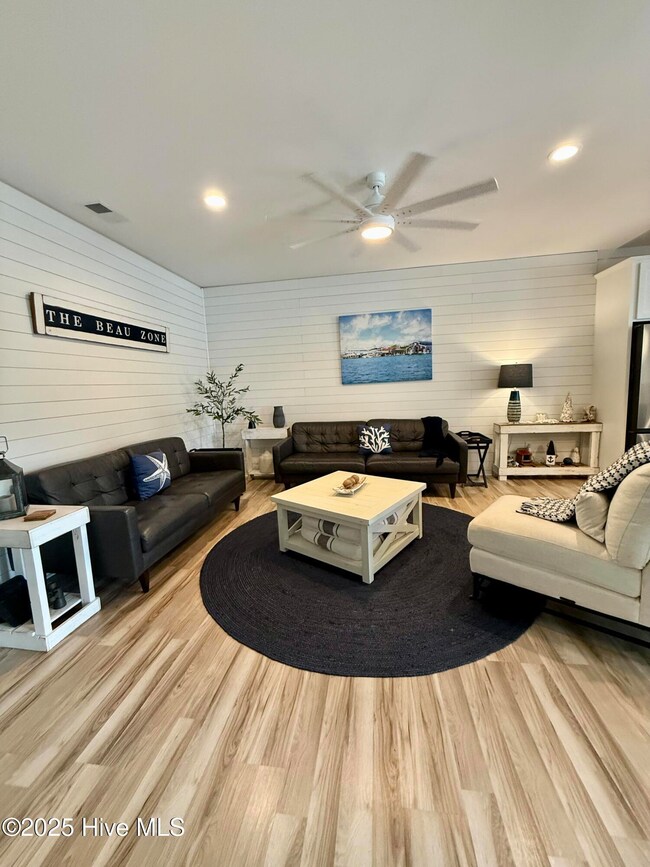
264 Great Egret Way Beaufort, NC 28516
Estimated payment $2,805/month
Highlights
- Boat Dock
- Fitness Center
- Game Room
- Beaufort Elementary School Rated A-
- Clubhouse
- Community Pool
About This Home
Coastal Luxury Townhouse in Beaufort, NC - 3 Bed | 2.5 Bath | 1,600 Sq FtExperience relaxed coastal living in this beautifully updated 3-bedroom, 2.5-bath townhouse located in one of Beaufort's most desirable luxury waterfront communities. With almost 1,600 square feet of stylish, low-maintenance living space, this home combines modern comfort with classic coastal charm.Step inside to discover upgraded flooring, designer fixtures, and hardware throughout. The open-concept kitchen is a showstopper with new quartz countertops, a 9-foot bench seating, and a dedicated water filter spout for premium drinking water. Shiplap walls add to the seaside aesthetic while also offering extra soundproofing for peace and quiet.Upgrades continue with a whole-house water softener, and HOA dues that cover the exterior of the home, roof maintenance, and flood insurance--offering both convenience and peace of mind. One car garage, attic storage.Beyond your door, enjoy an amenity-rich community that includes:A resort-style poolWaterfront park with a day dockKayak barn for your gearFitness barn, clubhouse, and pickleball courtsDog park and beautifully maintained green spacesGolf cart and bike-friendly streets just minutes from downtown BeaufortPublic boat launch less than half a mile awayWhether you're looking for a full-time residence, weekend escape, or investment property, this townhouse checks all the boxes for coastal living at its finest.Recent private appraisal and tax appraisal available.
Last Listed By
Holleran Real Estate & Consulting, LLC License #230941 Listed on: 05/19/2025
Townhouse Details
Home Type
- Townhome
Est. Annual Taxes
- $25
Year Built
- Built in 2022
Lot Details
- 1,830 Sq Ft Lot
- Fenced Yard
- Irrigation
HOA Fees
- $479 Monthly HOA Fees
Home Design
- Slab Foundation
- Wood Frame Construction
- Shingle Roof
- Stick Built Home
Interior Spaces
- 1,589 Sq Ft Home
- 2-Story Property
- Combination Dining and Living Room
- Game Room
- Luxury Vinyl Plank Tile Flooring
Kitchen
- Dishwasher
- Kitchen Island
Bedrooms and Bathrooms
- 3 Bedrooms
Parking
- 1 Car Attached Garage
- Garage Door Opener
- Additional Parking
Schools
- Beaufort Elementary And Middle School
- East Carteret High School
Utilities
- Forced Air Heating System
- Electric Water Heater
- Municipal Trash
Additional Features
- Patio
- Flood Insurance May Be Required
Listing and Financial Details
- Assessor Parcel Number 730508994751000
Community Details
Overview
- Beaucoast Cam Association, Phone Number (877) 672-2267
- Beau Coast Subdivision
- Maintained Community
Amenities
- Community Barbecue Grill
- Clubhouse
- Meeting Room
- Party Room
Recreation
- Boat Dock
- Pickleball Courts
- Fitness Center
- Community Pool
- Dog Park
Map
Home Values in the Area
Average Home Value in this Area
Tax History
| Year | Tax Paid | Tax Assessment Tax Assessment Total Assessment is a certain percentage of the fair market value that is determined by local assessors to be the total taxable value of land and additions on the property. | Land | Improvement |
|---|---|---|---|---|
| 2024 | $25 | $267,652 | $75,000 | $192,652 |
| 2023 | $2,365 | $267,652 | $75,000 | $192,652 |
| 2022 | $701 | $75,000 | $75,000 | $0 |
| 2021 | -- | $0 | $0 | $0 |
Property History
| Date | Event | Price | Change | Sq Ft Price |
|---|---|---|---|---|
| 05/24/2025 05/24/25 | Pending | -- | -- | -- |
| 05/19/2025 05/19/25 | For Sale | $438,000 | +18.4% | $276 / Sq Ft |
| 07/22/2022 07/22/22 | Sold | $369,900 | 0.0% | $234 / Sq Ft |
| 01/25/2022 01/25/22 | Pending | -- | -- | -- |
| 01/21/2022 01/21/22 | Price Changed | $369,900 | +1.4% | $234 / Sq Ft |
| 01/20/2022 01/20/22 | For Sale | $364,900 | -- | $231 / Sq Ft |
Mortgage History
| Date | Status | Loan Amount | Loan Type |
|---|---|---|---|
| Closed | $75,000 | New Conventional |
Similar Homes in Beaufort, NC
Source: Hive MLS
MLS Number: 100508455
APN: 7305.08.99.4751000
- 254 Great Egret Way
- 161 Gray Duck Dr
- 337 Great Egret Way
- 138 Whimbrel Way
- 136 Blue Bill Way
- 467 Freedom Park Rd
- 223 Shearwater Ln
- 133 Charles St
- 116 Gray Duck Dr
- 169 Freedom Park Rd
- 2225 Lennoxville Rd
- 1707 Front St
- 532 Avocet
- 535 Avocet Dr
- 160 Freedom Park Rd
- 541 Avocet Dr
- 502 Sheldrake Ct
- 1701 Front St
- 545 Avocet Dr
- 435 Goldeneye Ct
