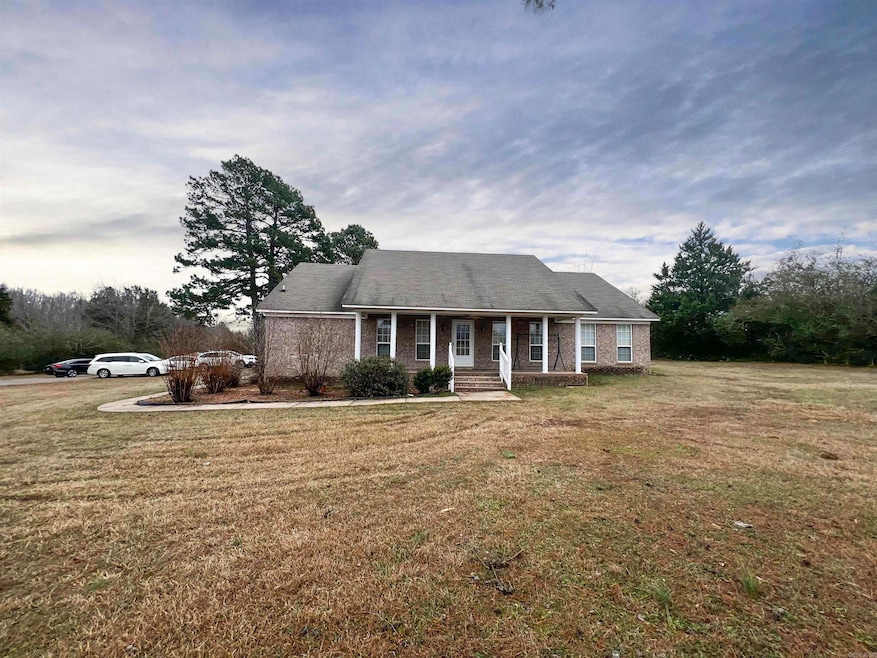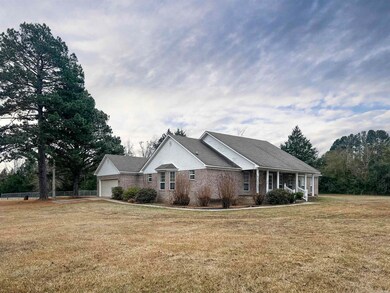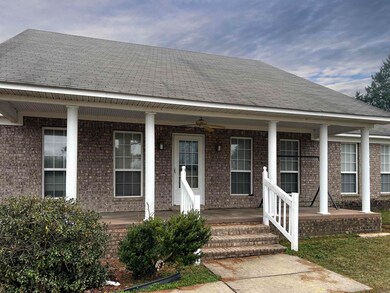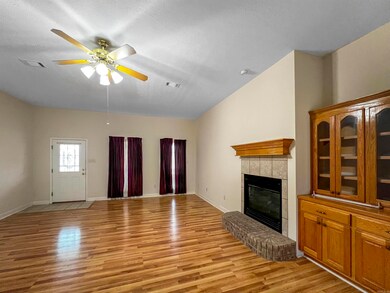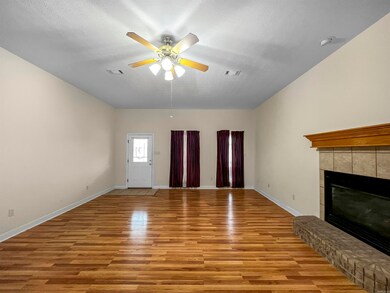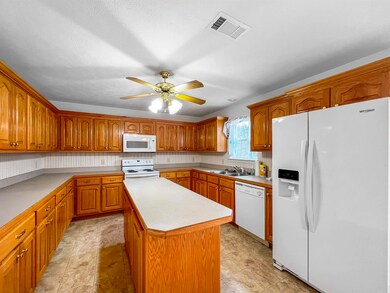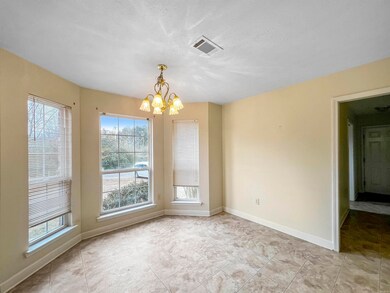
264 Highway 285 N Greenbrier, AR 72058
Highlights
- Wood Flooring
- Country Style Home
- Tray Ceiling
- Greenbrier Wooster Elementary School Rated A
- Porch
- Walk-In Closet
About This Home
As of May 2025Country living with endless potential! 3BR/2BA on 2 acres. Escape to the sounds of the outdoors with this charming 3BR/2BA home situated on 2 acres of land. This property offers tranquility with plenty of room to spread out, garden, or simply enjoy nature. The functional layout and great bones is just waiting for your personal touch. Transform this hidden gem into your dream country retreat with lots of opportunity for you to determine the vibe - cozy farmhouse, country haven - you decide bc possibilities are unlimited. Very large rooms throughout and ready for your design ideas! Covered oversized porches for your swing, bonus area over garage waiting to be finished so you can design your space, part of back yard is fenced, utility room is spacious - just so much to offer! A short drive through the Wooster country charm is all it takes to find this home ready to bring your vision to life. Agents see remarks
Home Details
Home Type
- Single Family
Est. Annual Taxes
- $1,105
Year Built
- Built in 2002
Lot Details
- 2.05 Acre Lot
- Rural Setting
- Partially Fenced Property
- Chain Link Fence
- Landscaped
- Level Lot
Parking
- 2 Car Garage
Home Design
- Country Style Home
- Brick Exterior Construction
- Slab Foundation
- Architectural Shingle Roof
- Metal Siding
Interior Spaces
- 2,085 Sq Ft Home
- 1-Story Property
- Tray Ceiling
- Gas Fireplace
- Insulated Windows
- Insulated Doors
- Combination Kitchen and Dining Room
- Attic Floors
- Fire and Smoke Detector
- Laundry Room
- Unfinished Basement
Kitchen
- Breakfast Bar
- Stove
- Microwave
- Dishwasher
- Formica Countertops
Flooring
- Wood
- Carpet
- Tile
Bedrooms and Bathrooms
- 3 Bedrooms
- Walk-In Closet
- 2 Full Bathrooms
Outdoor Features
- Outdoor Storage
- Porch
Schools
- Greenbrier Elementary And Middle School
- Greenbrier High School
Utilities
- Central Heating and Cooling System
- Electric Water Heater
- Septic System
Listing and Financial Details
- Assessor Parcel Number 001-13722-003
Ownership History
Purchase Details
Purchase Details
Similar Homes in Greenbrier, AR
Home Values in the Area
Average Home Value in this Area
Purchase History
| Date | Type | Sale Price | Title Company |
|---|---|---|---|
| Deed | -- | -- | |
| Deed | -- | -- |
Mortgage History
| Date | Status | Loan Amount | Loan Type |
|---|---|---|---|
| Open | $259,200 | New Conventional |
Property History
| Date | Event | Price | Change | Sq Ft Price |
|---|---|---|---|---|
| 05/28/2025 05/28/25 | Sold | $280,000 | -6.6% | $134 / Sq Ft |
| 04/14/2025 04/14/25 | Pending | -- | -- | -- |
| 03/07/2025 03/07/25 | Price Changed | $299,900 | -7.7% | $144 / Sq Ft |
| 01/08/2025 01/08/25 | For Sale | $325,000 | -- | $156 / Sq Ft |
Tax History Compared to Growth
Tax History
| Year | Tax Paid | Tax Assessment Tax Assessment Total Assessment is a certain percentage of the fair market value that is determined by local assessors to be the total taxable value of land and additions on the property. | Land | Improvement |
|---|---|---|---|---|
| 2024 | $1,105 | $55,660 | $4,060 | $51,600 |
| 2023 | $1,105 | $42,080 | $4,060 | $38,020 |
| 2022 | $770 | $42,080 | $4,060 | $38,020 |
| 2021 | $770 | $42,080 | $4,060 | $38,020 |
| 2020 | $770 | $32,310 | $2,060 | $30,250 |
| 2019 | $770 | $32,310 | $2,060 | $30,250 |
| 2018 | $795 | $32,310 | $2,060 | $30,250 |
| 2017 | $795 | $32,310 | $2,060 | $30,250 |
| 2016 | $795 | $22,460 | $2,060 | $20,400 |
| 2015 | $1,039 | $32,340 | $2,050 | $30,290 |
| 2014 | $729 | $32,340 | $2,050 | $30,290 |
Agents Affiliated with this Home
-
Sarah Keathley

Seller's Agent in 2025
Sarah Keathley
NextHome Local Realty Group
(501) 658-6493
248 Total Sales
-
Karina Oliva
K
Buyer's Agent in 2025
Karina Oliva
Live.Love.Arkansas Realty Group
(479) 495-0965
7 Total Sales
Map
Source: Cooperative Arkansas REALTORS® MLS
MLS Number: 25001130
APN: 001-13722-003
