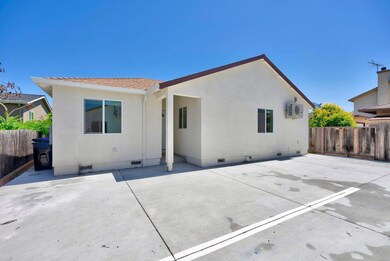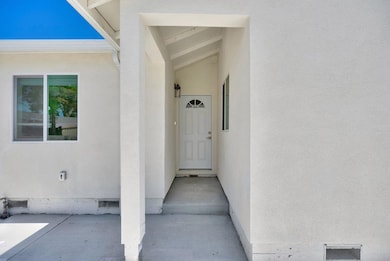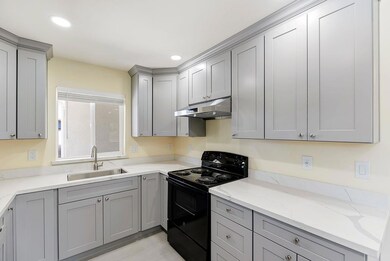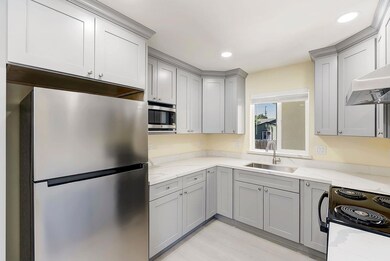
264 N 34th St San Jose, CA 95116
Little Portugal NeighborhoodEstimated payment $9,743/month
Highlights
- Solar Power System
- Tile Flooring
- East Facing Home
- Open to Family Room
- Forced Air Heating System
- 4-minute walk to Plata Arroyo Park
About This Home
Versatile living in the heart of San Jose! Located at 264 N. 34th St, this unique property offers nearly 3,300 sqft of living space across three separate units. The main home features approx. 1,576 sqft with 4 bedrooms and 2 baths. Enjoy a newly constructed 700 sqft 2 bed, 1 bath main house extension with a spacious family room, plus a modern 1,000 sqft 2 bed 1 bath ADU with kitchen, open floor plan and individual A/C units. Ideal for multigenerational living, rental income, house hacking or flexible use. Owned solar panels provide energy savings, a fully paved yard and driveway offer low maintenance outdoor space and ample parking. Conveniently located near shops, restaurants, and public transit, this is a rare opportunity with comfort, flexibility, and value all in one. SJ is the first city to allow you to sell an ADU!
Co-Listing Agent
Janice Lee
Coldwell Banker Realty License #01720205
Home Details
Home Type
- Single Family
Est. Annual Taxes
- $6,036
Year Built
- Built in 1930
Lot Details
- 7,349 Sq Ft Lot
- East Facing Home
- Paved or Partially Paved Lot
- Zoning described as R2
Parking
- 5 Car Garage
- Off-Street Parking
Home Design
- Shingle Roof
- Concrete Perimeter Foundation
- Stucco
Interior Spaces
- 3,276 Sq Ft Home
- 1-Story Property
- Dining Area
Kitchen
- Open to Family Room
- Gas Cooktop
Flooring
- Tile
- Vinyl
Bedrooms and Bathrooms
- 8 Bedrooms
- 4 Full Bathrooms
Eco-Friendly Details
- Solar Power System
Utilities
- Forced Air Heating System
- Heat Pump System
Listing and Financial Details
- Assessor Parcel Number 481-03-035
Map
Home Values in the Area
Average Home Value in this Area
Tax History
| Year | Tax Paid | Tax Assessment Tax Assessment Total Assessment is a certain percentage of the fair market value that is determined by local assessors to be the total taxable value of land and additions on the property. | Land | Improvement |
|---|---|---|---|---|
| 2025 | $6,036 | $775,509 | $233,963 | $541,546 |
| 2024 | $6,036 | $323,539 | $229,376 | $94,163 |
| 2023 | $5,876 | $317,196 | $224,879 | $92,317 |
| 2022 | $5,788 | $310,977 | $220,470 | $90,507 |
| 2021 | $5,592 | $304,881 | $216,148 | $88,733 |
| 2020 | $5,365 | $301,756 | $213,932 | $87,824 |
| 2019 | $5,200 | $295,840 | $209,738 | $86,102 |
| 2018 | $5,114 | $290,040 | $205,626 | $84,414 |
| 2017 | $5,054 | $284,354 | $201,595 | $82,759 |
| 2016 | $4,891 | $278,780 | $197,643 | $81,137 |
| 2015 | $4,851 | $274,594 | $194,675 | $79,919 |
| 2014 | $3,982 | $269,216 | $190,862 | $78,354 |
Property History
| Date | Event | Price | Change | Sq Ft Price |
|---|---|---|---|---|
| 05/29/2025 05/29/25 | For Sale | $1,699,000 | -- | $519 / Sq Ft |
Purchase History
| Date | Type | Sale Price | Title Company |
|---|---|---|---|
| Grant Deed | $268,000 | Fidelity National Title Co | |
| Interfamily Deed Transfer | -- | None Available | |
| Grant Deed | -- | None Available | |
| Grant Deed | $549,000 | Chicago Title | |
| Interfamily Deed Transfer | -- | Chicago Title | |
| Interfamily Deed Transfer | -- | -- | |
| Interfamily Deed Transfer | -- | -- | |
| Grant Deed | -- | -- |
Mortgage History
| Date | Status | Loan Amount | Loan Type |
|---|---|---|---|
| Open | $240,000 | New Conventional | |
| Previous Owner | $439,000 | Fannie Mae Freddie Mac |
Similar Homes in San Jose, CA
Source: MLSListings
MLS Number: ML82008978
APN: 481-03-035
- 1715 Calle de Plata
- 80 N 33rd St
- 307 Destino Cir
- 336 West Ct
- 277 Turquesa Ct
- 1816 Luby Dr Unit 46
- 1672 E San Fernando St
- 1915 Perrone Cir
- 91 Castlebridge Dr
- 1546 Whitton Ave
- 482 Coyote Creek Cir
- 1453 Whitton Ave
- 444 Coyote Creek Cir
- 432 Coyote Creek Cir
- 286 N 24th St
- 176 N 24th St
- 1246 Coyote Creek Place
- 1247 Coyote Creek Place Unit 1008
- 1470 E San Antonio St
- 1448 E San Antonio St
- 165 Silcreek Dr
- 399 East Ct
- 463 Wooster Ave
- 291 Guanacaste Ct
- 2322 Mammoth Dr Unit 2
- 1505 Hermocilla Way
- 750 N 23rd St
- 114 N 17th St
- 2358 Ave
- 264 N 13th St
- 760 N 17th St
- 421 N 13th St
- 421 N 13th St Unit House
- 259 N Capitol Ave Unit 215
- 259 N Capitol Ave
- 247 N Capitol Ave
- 505-525 E Santa Clara St
- 660 Cedarville Ln
- 694 Cedarville Ln
- 364 N 9th St






