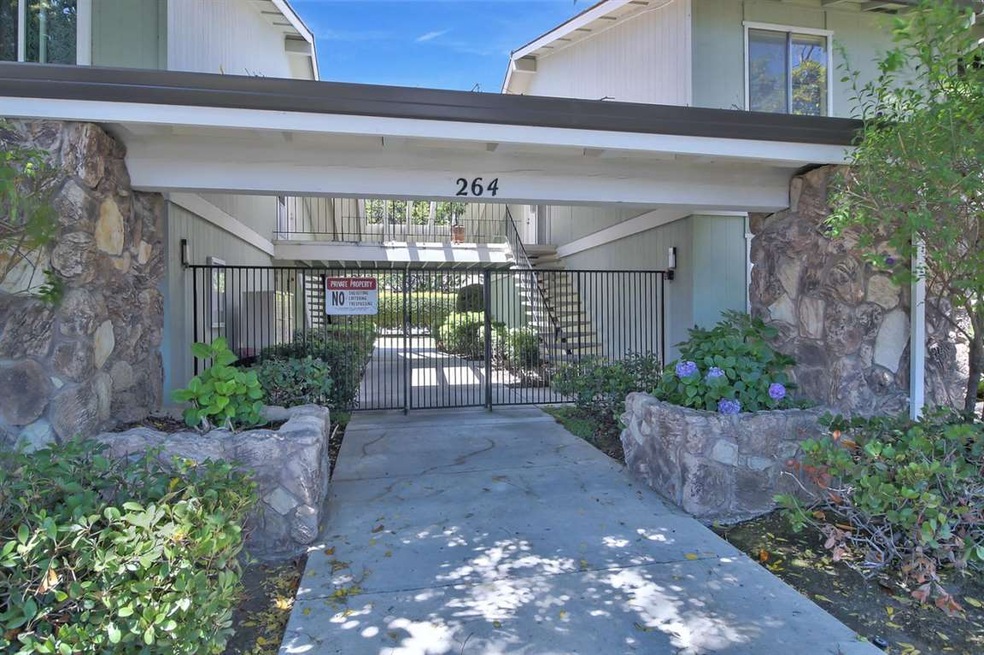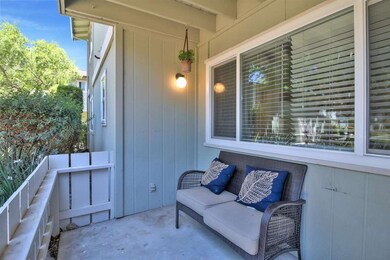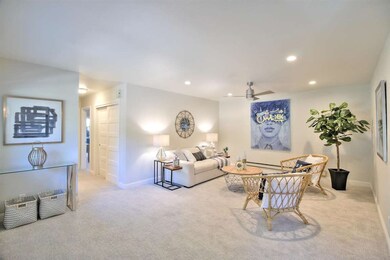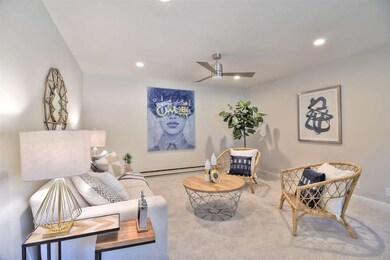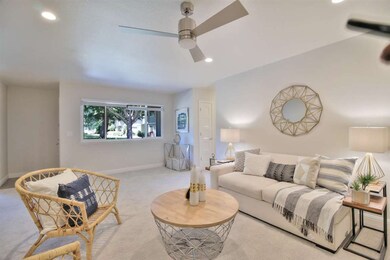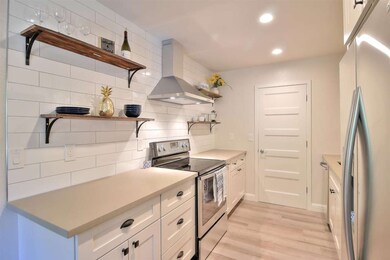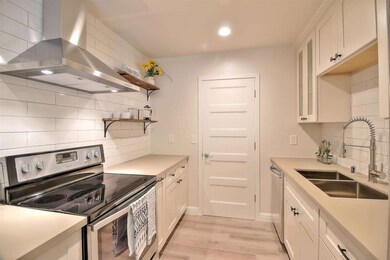
264 N Whisman Rd Unit 2 Mountain View, CA 94043
Whisman NeighborhoodHighlights
- In Ground Pool
- Quartz Countertops
- Eat-In Kitchen
- Edith Landels Elementary School Rated A
- Balcony
- Walk-In Closet
About This Home
As of August 2021Modern remodeled First floor 2bd/1ba. This gorgeous condo boasts; Kitchen with quartz counter tops, new stainless steel appliances, subway tile back splash with open concept shelves and pantry. Bold woven dining room light fixture completes this room. Stunning living area with New carpet, freshly painted interior, and recessed lighting. Remodeled bathroom has shower and over sized tub with dual sinks. Come Home and leave your worries at work...Enjoy a evening stroll through the greenbelt, relax at pool or lounge in one of two patios. Great location near Symantec Headquarters and Google Campus as well as many other tech companies.
Last Agent to Sell the Property
Realty Executives SV Inc. License #01763901 Listed on: 06/27/2017

Property Details
Home Type
- Condominium
Est. Annual Taxes
- $10,178
Year Built
- Built in 1978
HOA Fees
- $635 Monthly HOA Fees
Home Design
- Slab Foundation
- Composition Roof
Interior Spaces
- 1,087 Sq Ft Home
- 1-Story Property
- Ceiling Fan
Kitchen
- Eat-In Kitchen
- Oven or Range
- Range Hood
- Ice Maker
- Dishwasher
- Quartz Countertops
- Disposal
Bedrooms and Bathrooms
- 2 Bedrooms
- Walk-In Closet
- Remodeled Bathroom
- 1 Full Bathroom
- Dual Sinks
- Bathtub with Shower
Parking
- 1 Carport Space
- Guest Parking
- Assigned Parking
Pool
- In Ground Pool
- Fence Around Pool
Outdoor Features
- Balcony
Utilities
- Baseboard Heating
- 220 Volts
Listing and Financial Details
- Assessor Parcel Number 160-27-002
Community Details
Overview
- Association fees include common area electricity, common area gas, decks, exterior painting, fencing, garbage, insurance, insurance - common area, landscaping / gardening, maintenance - common area, maintenance - exterior, management fee, pool spa or tennis, recreation facility, reserves, roof, water / sewer
- Monterey Condominium Association
Amenities
- Coin Laundry
Recreation
- Community Pool
Ownership History
Purchase Details
Purchase Details
Home Financials for this Owner
Home Financials are based on the most recent Mortgage that was taken out on this home.Purchase Details
Home Financials for this Owner
Home Financials are based on the most recent Mortgage that was taken out on this home.Purchase Details
Home Financials for this Owner
Home Financials are based on the most recent Mortgage that was taken out on this home.Purchase Details
Home Financials for this Owner
Home Financials are based on the most recent Mortgage that was taken out on this home.Purchase Details
Home Financials for this Owner
Home Financials are based on the most recent Mortgage that was taken out on this home.Purchase Details
Home Financials for this Owner
Home Financials are based on the most recent Mortgage that was taken out on this home.Similar Homes in the area
Home Values in the Area
Average Home Value in this Area
Purchase History
| Date | Type | Sale Price | Title Company |
|---|---|---|---|
| Deed | -- | None Listed On Document | |
| Grant Deed | $822,000 | North American Title Co Inc | |
| Grant Deed | $805,000 | Fidelity National Title Co | |
| Grant Deed | $625,000 | Fidelity National Title Co | |
| Grant Deed | $210,000 | Fidelity National Title Ins | |
| Grant Deed | $350,000 | Chicago Title | |
| Individual Deed | $123,500 | North American Title Co |
Mortgage History
| Date | Status | Loan Amount | Loan Type |
|---|---|---|---|
| Previous Owner | $722,000 | New Conventional | |
| Previous Owner | $525,000 | Purchase Money Mortgage | |
| Previous Owner | $65,650 | Credit Line Revolving | |
| Previous Owner | $328,500 | Stand Alone First | |
| Previous Owner | $378,000 | Fannie Mae Freddie Mac | |
| Previous Owner | $264,000 | Purchase Money Mortgage | |
| Previous Owner | $170,000 | Unknown | |
| Previous Owner | $180,000 | Unknown | |
| Previous Owner | $98,800 | No Value Available | |
| Closed | $66,000 | No Value Available |
Property History
| Date | Event | Price | Change | Sq Ft Price |
|---|---|---|---|---|
| 08/17/2021 08/17/21 | Sold | $822,000 | -2.0% | $756 / Sq Ft |
| 06/17/2021 06/17/21 | Pending | -- | -- | -- |
| 06/10/2021 06/10/21 | For Sale | $838,888 | +4.2% | $772 / Sq Ft |
| 07/28/2017 07/28/17 | Sold | $805,000 | +10.4% | $741 / Sq Ft |
| 07/07/2017 07/07/17 | Pending | -- | -- | -- |
| 06/27/2017 06/27/17 | For Sale | $729,000 | +16.6% | $671 / Sq Ft |
| 04/07/2017 04/07/17 | Sold | $625,000 | -12.0% | $575 / Sq Ft |
| 03/29/2017 03/29/17 | Pending | -- | -- | -- |
| 02/14/2017 02/14/17 | Price Changed | $710,000 | -4.1% | $653 / Sq Ft |
| 02/02/2017 02/02/17 | For Sale | $740,000 | -- | $681 / Sq Ft |
Tax History Compared to Growth
Tax History
| Year | Tax Paid | Tax Assessment Tax Assessment Total Assessment is a certain percentage of the fair market value that is determined by local assessors to be the total taxable value of land and additions on the property. | Land | Improvement |
|---|---|---|---|---|
| 2024 | $10,178 | $855,208 | $427,604 | $427,604 |
| 2023 | $9,276 | $770,000 | $385,000 | $385,000 |
| 2022 | $10,049 | $822,000 | $411,000 | $411,000 |
| 2021 | $10,283 | $846,198 | $423,099 | $423,099 |
| 2020 | $10,297 | $837,522 | $418,761 | $418,761 |
| 2019 | $9,866 | $821,100 | $410,550 | $410,550 |
| 2018 | $9,765 | $805,000 | $402,500 | $402,500 |
| 2017 | $5,442 | $455,275 | $247,851 | $207,424 |
| 2016 | $5,245 | $446,349 | $242,992 | $203,357 |
| 2015 | $5,096 | $439,646 | $239,343 | $200,303 |
| 2014 | $5,051 | $431,035 | $234,655 | $196,380 |
Agents Affiliated with this Home
-
Linda Chu

Seller's Agent in 2021
Linda Chu
Wailea Real Estate Group Inc
(408) 621-3296
1 in this area
48 Total Sales
-

Buyer's Agent in 2021
John Li
Green Valley Realty USA
(408) 505-0149
1 in this area
99 Total Sales
-
Diana San Roman

Seller's Agent in 2017
Diana San Roman
Realty Executives
(408) 832-6504
8 Total Sales
-
L
Seller's Agent in 2017
Lupita Fonseca
Intero Real Estate Services
(650) 630-5635
18 Total Sales
-
Andrew Espino

Seller Co-Listing Agent in 2017
Andrew Espino
Realty Executives
(408) 772-3339
52 Total Sales
Map
Source: MLSListings
MLS Number: ML81667776
APN: 160-27-002
- 264 N Whisman Rd Unit 26
- 264 N Whisman Rd Unit 11
- 110 E Middlefield Rd Unit C
- 139 Flynn Ave
- 217 Ada Ave Unit 52
- 137 Sherland Ave
- 422 Whisman Ct
- 99 Sherland Ave Unit A
- 201 Ada Ave Unit 25
- 3522 Pyramid Way
- 181 Ada Ave Unit 14
- 3718 Pyramid Way
- 50 E Middlefield Rd Unit 40
- 50 E Middlefield Rd Unit 17
- 353 Whisman Station Dr
- 3406 Pyramid Way
- 105 Estrada Dr
- 259 Orbit Way
- 135 Frederick Ct
- 83 Devonshire Ave Unit 3
