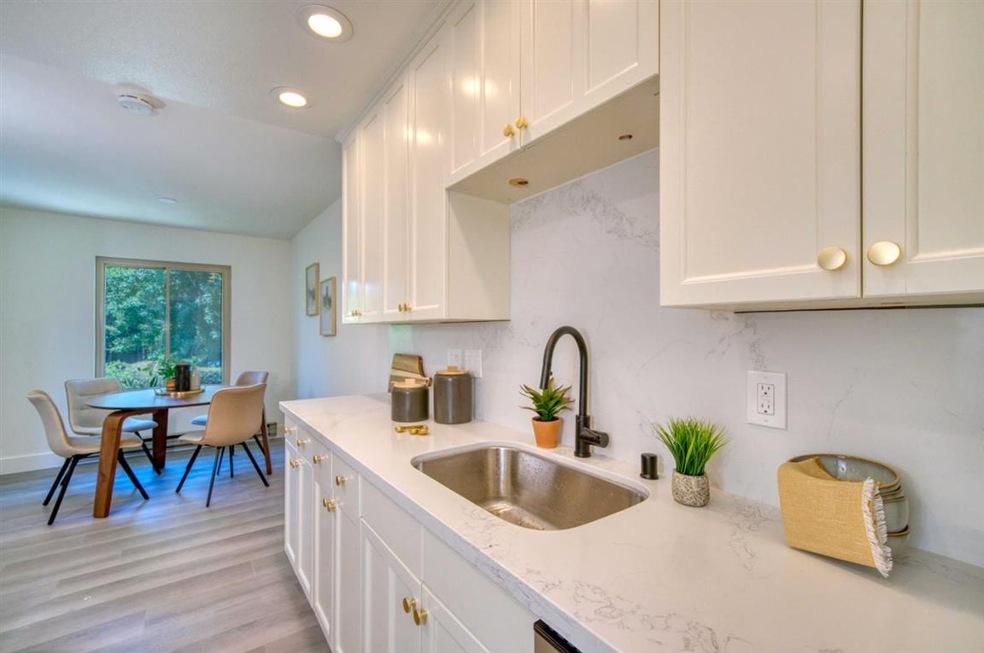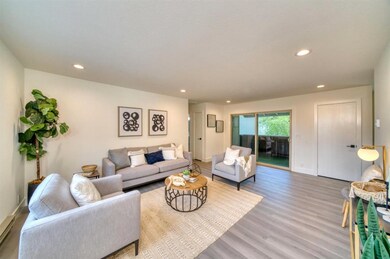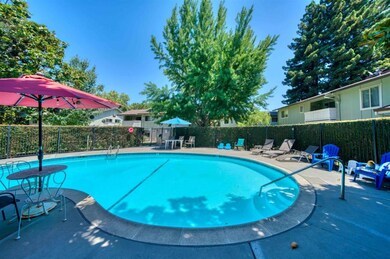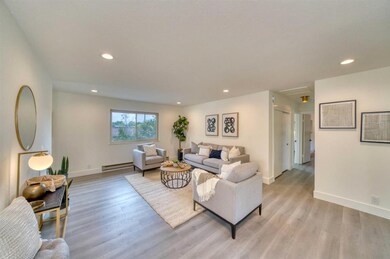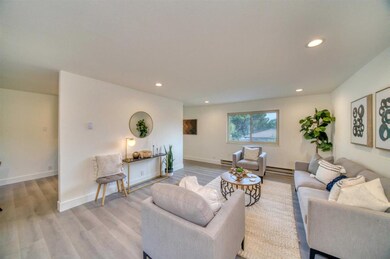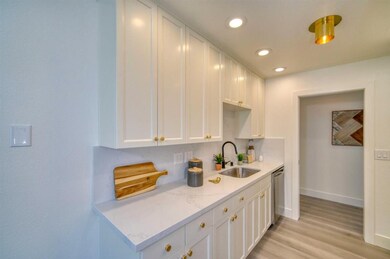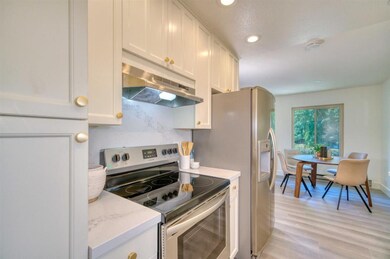
264 N Whisman Rd Unit 27 Mountain View, CA 94043
Whisman NeighborhoodEstimated Value: $860,000 - $997,000
Highlights
- Private Pool
- Clubhouse
- Garden View
- Edith Landels Elementary School Rated A
- Deck
- Marble Bathroom Countertops
About This Home
As of August 2021Presenting this wonderfully, completely refreshed condominium home situated in the most convenient area in Mountain View. In the most sought after & seldom offered, BEST location in the complex, this completely remodeled condominium home has NO shared walls. This meticulously remodeled home features quartz countertops and backsplash, brand new bathroom with tile throughout, new modern light fixtures, & all new flooring and paint. No expense spared or detail overlooked. Sliding glass doors open to two separate 2nd story balcony areas, one of which overlooks the common area. The complex has a sparkling swimming pool, perfect for our warm summer months. Come see for yourself what luxury, low maintenance condominium living looks like in the beautiful city of Mountain View! Close to Whisman Station, Stevens Creek Trail & all the tech employers. Imagine walking to conveniences, riding your bike to Shoreline, or being in between Castro & Murphy streets. The choice will be yours to make!
Property Details
Home Type
- Condominium
Est. Annual Taxes
- $10,194
Year Built
- 1978
Lot Details
- No Common Walls
- End Unit
- Northwest Facing Home
HOA Fees
- $679 Monthly HOA Fees
Property Views
- Garden
- Neighborhood
Home Design
- Slab Foundation
Interior Spaces
- 1,087 Sq Ft Home
- 1-Story Property
- Dining Area
- Vinyl Flooring
Kitchen
- Electric Oven
- Range Hood
- Dishwasher
- Quartz Countertops
- Disposal
Bedrooms and Bathrooms
- 2 Bedrooms
- Walk-In Closet
- Remodeled Bathroom
- 1 Full Bathroom
- Marble Bathroom Countertops
- Bathtub with Shower
- Bathtub Includes Tile Surround
Parking
- 1 Carport Space
- Guest Parking
- Off-Street Parking
- Assigned Parking
Outdoor Features
- Balcony
- Deck
Utilities
- Forced Air Heating System
Community Details
Overview
- Association fees include common area electricity, decks, exterior painting, garbage, insurance - liability, maintenance - common area, pool spa or tennis, roof, water / sewer
- Monterey Condominium Association
Amenities
- Clubhouse
Recreation
- Community Pool
Pet Policy
- Pets Allowed
Ownership History
Purchase Details
Home Financials for this Owner
Home Financials are based on the most recent Mortgage that was taken out on this home.Purchase Details
Home Financials for this Owner
Home Financials are based on the most recent Mortgage that was taken out on this home.Purchase Details
Purchase Details
Home Financials for this Owner
Home Financials are based on the most recent Mortgage that was taken out on this home.Similar Homes in the area
Home Values in the Area
Average Home Value in this Area
Purchase History
| Date | Buyer | Sale Price | Title Company |
|---|---|---|---|
| John L White Revocable Trust | -- | -- | |
| Chen Lei | $830,000 | Chicago Title Company | |
| John L White Revocable Trust | -- | -- | |
| White John L | -- | None Available | |
| White John L | $130,500 | North American Title Company |
Mortgage History
| Date | Status | Borrower | Loan Amount |
|---|---|---|---|
| Open | Chen Lei | $664,000 | |
| Previous Owner | White John L | $100,000 | |
| Previous Owner | White John L | $90,000 | |
| Previous Owner | White John L | $90,000 | |
| Previous Owner | White John L | $75,000 |
Property History
| Date | Event | Price | Change | Sq Ft Price |
|---|---|---|---|---|
| 08/23/2021 08/23/21 | Sold | $830,000 | +3.9% | $764 / Sq Ft |
| 07/28/2021 07/28/21 | Pending | -- | -- | -- |
| 07/15/2021 07/15/21 | Price Changed | $799,000 | -4.8% | $735 / Sq Ft |
| 07/01/2021 07/01/21 | For Sale | $839,000 | -- | $772 / Sq Ft |
Tax History Compared to Growth
Tax History
| Year | Tax Paid | Tax Assessment Tax Assessment Total Assessment is a certain percentage of the fair market value that is determined by local assessors to be the total taxable value of land and additions on the property. | Land | Improvement |
|---|---|---|---|---|
| 2024 | $10,194 | $863,532 | $431,766 | $431,766 |
| 2023 | $9,194 | $770,000 | $385,000 | $385,000 |
| 2022 | $10,078 | $830,000 | $415,000 | $415,000 |
| 2021 | $2,615 | $204,888 | $81,951 | $122,937 |
| 2020 | $2,616 | $202,788 | $81,111 | $121,677 |
| 2019 | $2,514 | $198,813 | $79,521 | $119,292 |
| 2018 | $2,499 | $194,915 | $77,962 | $116,953 |
| 2017 | $2,403 | $191,094 | $76,434 | $114,660 |
| 2016 | $2,275 | $187,348 | $74,936 | $112,412 |
| 2015 | $2,213 | $184,535 | $73,811 | $110,724 |
| 2014 | $2,195 | $180,922 | $72,366 | $108,556 |
Agents Affiliated with this Home
-
Dawn Thomas

Seller's Agent in 2021
Dawn Thomas
Compass
(650) 215-5990
2 in this area
67 Total Sales
-
Charles Holcomb

Seller Co-Listing Agent in 2021
Charles Holcomb
Compass
(408) 357-0322
2 in this area
29 Total Sales
-
Juliana Lee

Buyer's Agent in 2021
Juliana Lee
JLEE Realty
(650) 857-1000
6 in this area
235 Total Sales
Map
Source: MLSListings
MLS Number: ML81851464
APN: 160-27-027
- 264 N Whisman Rd Unit 26
- 264 N Whisman Rd Unit 11
- 110 E Middlefield Rd Unit C
- 139 Flynn Ave
- 217 Ada Ave Unit 52
- 137 Sherland Ave
- 422 Whisman Ct
- 99 Sherland Ave Unit A
- 201 Ada Ave Unit 25
- 3522 Pyramid Way
- 181 Ada Ave Unit 14
- 3718 Pyramid Way
- 50 E Middlefield Rd Unit 40
- 50 E Middlefield Rd Unit 17
- 353 Whisman Station Dr
- 3406 Pyramid Way
- 105 Estrada Dr
- 259 Orbit Way
- 135 Frederick Ct
- 83 Devonshire Ave Unit 3
- 264 N Whisman Rd Unit 16
- 264 N Whisman Rd Unit 23
- 264 N Whisman Rd Unit 11
- 264 N Whisman Rd Unit 1
- 264 N Whisman Rd Unit 9
- 264 N Whisman Rd Unit 8
- 264 N Whisman Rd Unit 7
- 264 N Whisman Rd Unit 6
- 264 N Whisman Rd Unit 5
- 264 N Whisman Rd Unit 4
- 264 N Whisman Rd Unit 3
- 264 N Whisman Rd Unit 2
- 264 N Whisman Rd Unit 1
- 264 N Whisman Rd Unit 27
- 264 N Whisman Rd Unit 25
- 264 N Whisman Rd Unit 24
- 264 N Whisman Rd Unit 23
- 264 N Whisman Rd Unit 22
- 264 N Whisman Rd Unit 21
- 264 N Whisman Rd Unit 20
