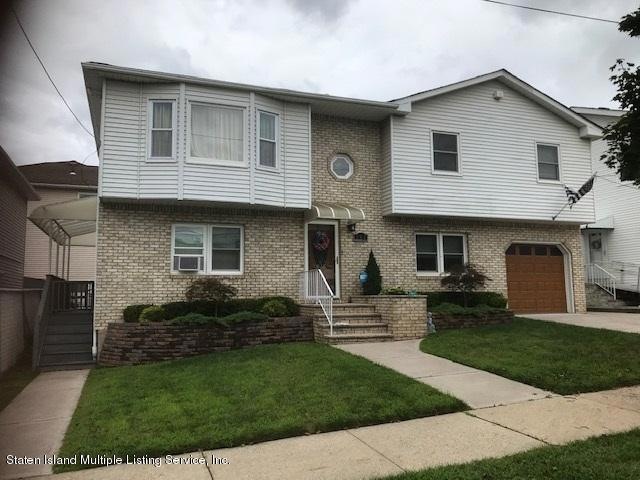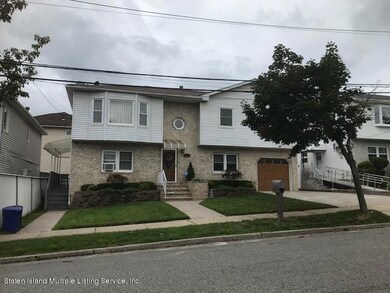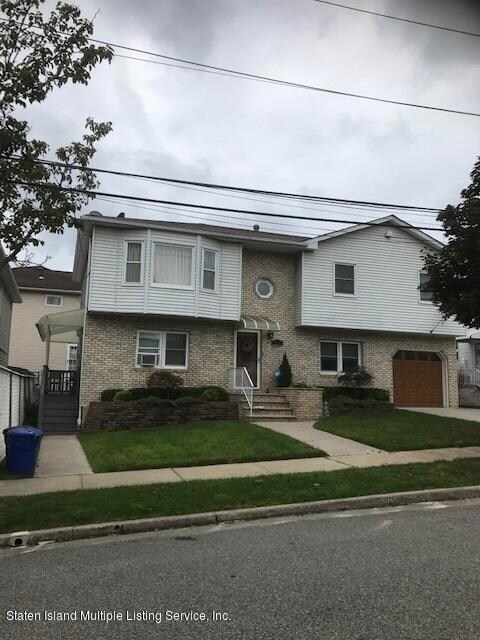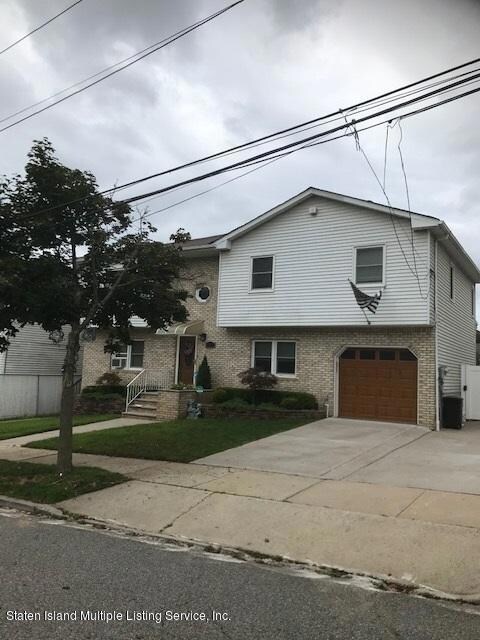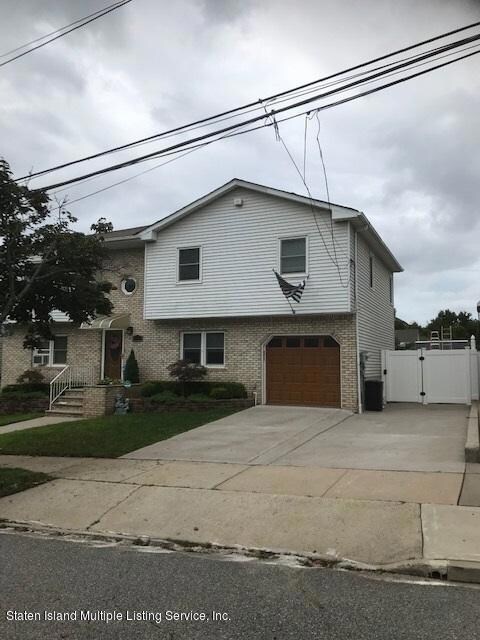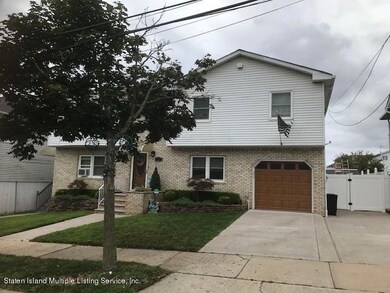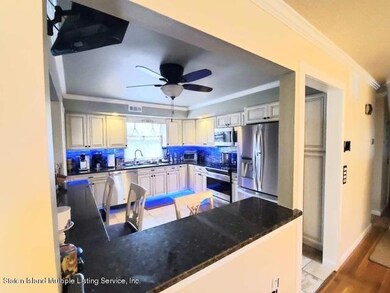
264 Nippon Ave Staten Island, NY 10312
Huguenot NeighborhoodHighlights
- Deck
- Formal Dining Room
- Fireplace
- P.S. 36 - J.C. Drumgoole Rated A-
- Balcony
- 1 Car Attached Garage
About This Home
As of April 2022Amazing Home. Two Family, Hi-Ranch with Hardwood Floors throughout. Kitchen features granite counter tops and all new ss appliances. Crown Molding throughout L/R, D/R and Kitchen. Screen Room off of LR. 3 bedrooms, 1 Full bath.Den plus bonus room. Full finished Basement has 2 additional rooms and another full bath. One Room is currently being used as a bedroom and 2nd room can be used for office or family room. Two laundry rooms - one on 1st level and one in basement. New Hot water. Look no further!!! Pack your bags and move right in to this beautiful home.
Last Agent to Sell the Property
Dominick Canova
Berkshire Hathaway HomeService Cangiano Estates Listed on: 01/07/2020
Property Details
Home Type
- Multi-Family
Est. Annual Taxes
- $8,805
Year Built
- Built in 1989
Lot Details
- 4,100 Sq Ft Lot
- Lot Dimensions are 60x66
- Fenced
- Sprinkler System
- Back, Front, and Side Yard
Parking
- 1 Car Attached Garage
- Garage Door Opener
- Off-Street Parking
Home Design
- Duplex
- Brick Exterior Construction
- Aluminum Siding
Interior Spaces
- 2,610 Sq Ft Home
- 2-Story Property
- Ceiling Fan
- Fireplace
- ENERGY STAR Qualified Windows
- ENERGY STAR Qualified Doors
- Living Room
- Formal Dining Room
- Home Security System
- ENERGY STAR Qualified Washer
Kitchen
- Eat-In Kitchen
- Microwave
- ENERGY STAR Qualified Refrigerator
- ENERGY STAR Qualified Dishwasher
Bedrooms and Bathrooms
- 3 Bedrooms
- 2 Full Bathrooms
- Low Flow Toliet
Outdoor Features
- Balcony
- Deck
- Shed
Utilities
- ENERGY STAR Qualified Air Conditioning
- Forced Air Heating System
- Heating System Uses Natural Gas
- 220 Volts
- ENERGY STAR Qualified Water Heater
Listing and Financial Details
- Legal Lot and Block 0033 / 06333
- Assessor Parcel Number 06333-0033
Ownership History
Purchase Details
Home Financials for this Owner
Home Financials are based on the most recent Mortgage that was taken out on this home.Purchase Details
Home Financials for this Owner
Home Financials are based on the most recent Mortgage that was taken out on this home.Purchase Details
Home Financials for this Owner
Home Financials are based on the most recent Mortgage that was taken out on this home.Similar Homes in Staten Island, NY
Home Values in the Area
Average Home Value in this Area
Purchase History
| Date | Type | Sale Price | Title Company |
|---|---|---|---|
| Bargain Sale Deed | $760,000 | Wfg National Title Ins Co | |
| Bargain Sale Deed | $575,000 | The Security Title Guarantee | |
| Interfamily Deed Transfer | -- | Stewart Title Insurance Co |
Mortgage History
| Date | Status | Loan Amount | Loan Type |
|---|---|---|---|
| Open | $456,000 | New Conventional | |
| Previous Owner | $112,092 | FHA | |
| Previous Owner | $564,585 | No Value Available | |
| Previous Owner | $564,585 | FHA | |
| Previous Owner | $100,000 | Credit Line Revolving | |
| Previous Owner | $170,000 | New Conventional | |
| Previous Owner | $2,259 | New Conventional | |
| Previous Owner | $187,500 | Unknown |
Property History
| Date | Event | Price | Change | Sq Ft Price |
|---|---|---|---|---|
| 04/13/2022 04/13/22 | Sold | $950,000 | +0.1% | $364 / Sq Ft |
| 11/23/2021 11/23/21 | Pending | -- | -- | -- |
| 10/15/2021 10/15/21 | For Sale | $949,000 | +24.9% | $364 / Sq Ft |
| 04/08/2020 04/08/20 | Sold | $760,000 | -10.6% | $291 / Sq Ft |
| 01/24/2020 01/24/20 | Pending | -- | -- | -- |
| 01/07/2020 01/07/20 | For Sale | $849,900 | +47.8% | $326 / Sq Ft |
| 10/03/2014 10/03/14 | Sold | $575,000 | 0.0% | $221 / Sq Ft |
| 07/13/2014 07/13/14 | Pending | -- | -- | -- |
| 01/20/2013 01/20/13 | For Sale | $575,000 | -- | $221 / Sq Ft |
Tax History Compared to Growth
Tax History
| Year | Tax Paid | Tax Assessment Tax Assessment Total Assessment is a certain percentage of the fair market value that is determined by local assessors to be the total taxable value of land and additions on the property. | Land | Improvement |
|---|---|---|---|---|
| 2024 | $10,144 | $53,280 | $12,570 | $40,710 |
| 2023 | $9,677 | $47,648 | $11,131 | $36,517 |
| 2022 | $8,974 | $48,720 | $13,260 | $35,460 |
| 2021 | $8,925 | $46,980 | $13,260 | $33,720 |
| 2020 | $8,977 | $45,780 | $13,260 | $32,520 |
| 2019 | $8,805 | $47,700 | $13,260 | $34,440 |
| 2018 | $8,094 | $39,707 | $9,664 | $30,043 |
| 2017 | $7,636 | $37,460 | $12,086 | $25,374 |
| 2016 | $7,065 | $35,340 | $13,260 | $22,080 |
| 2015 | $7,402 | $39,744 | $10,552 | $29,192 |
| 2014 | $7,402 | $38,568 | $10,623 | $27,945 |
Agents Affiliated with this Home
-
Lee Goldstein

Seller's Agent in 2022
Lee Goldstein
Hometime Estates LLC
(718) 614-3115
3 in this area
62 Total Sales
-
H
Buyer's Agent in 2022
Howard Chen
E-House Realty of Avenue U Inc
-
D
Seller's Agent in 2020
Dominick Canova
Berkshire Hathaway HomeService Cangiano Estates
-
Deborah Bracco

Seller's Agent in 2014
Deborah Bracco
Robert DeFalco Realty, Inc.
(718) 987-7594
2 in this area
19 Total Sales
Map
Source: Staten Island Multiple Listing Service
MLS Number: 1131821
APN: 06333-0033
- 0 Ionia Ave
- 694 Edgegrove Ave Unit 715
- 728 Huguenot Ave
- 537 Ionia Ave
- 1540 Drumgoole Rd W
- 30 Carlton Ct
- 761 Edgegrove Ave
- 577 Rathbun Ave
- 723 Ionia Ave
- 112 Ramona Ave
- 44 Comfort Ct
- 1260 Drumgoole Rd E
- 45 West Terrace
- 531 Rensselaer Ave
- 348 Darlington Ave
- 576 Sheldon Ave
- 267 Bennett Ave
- 651 Rathbun Ave
- 529 Sheldon Ave
- 452 Rensselaer Ave
