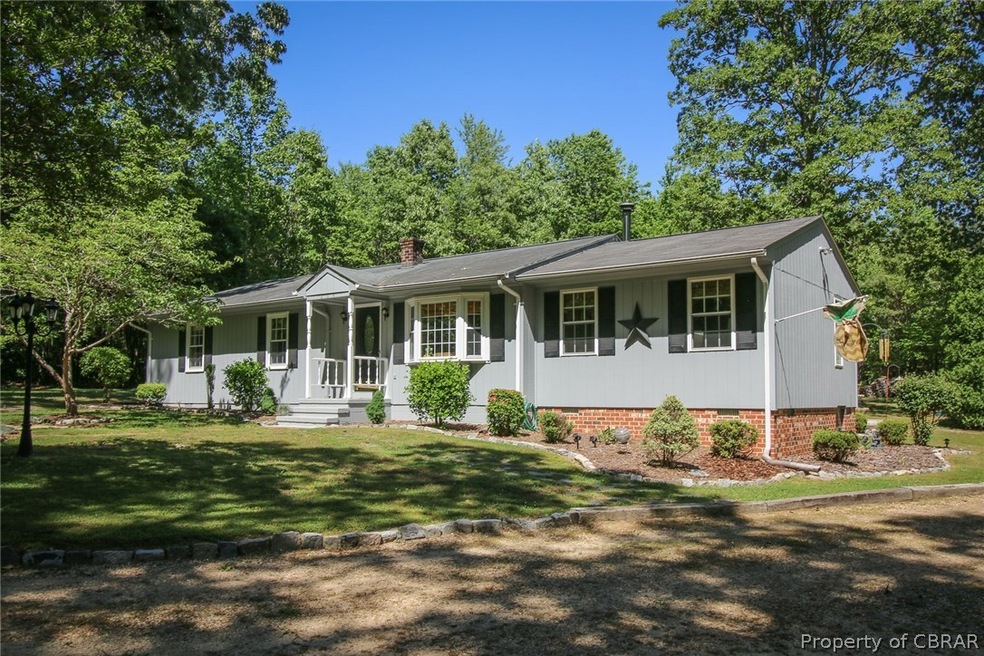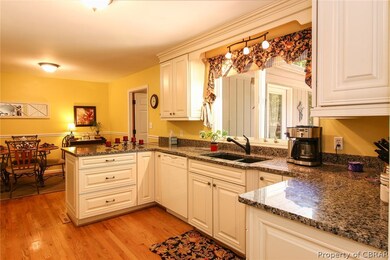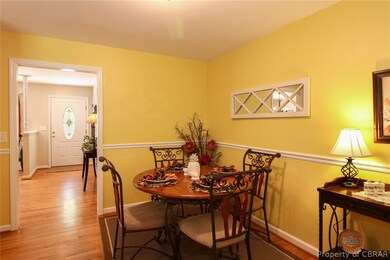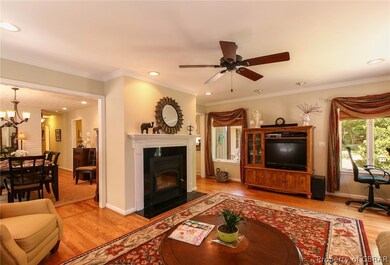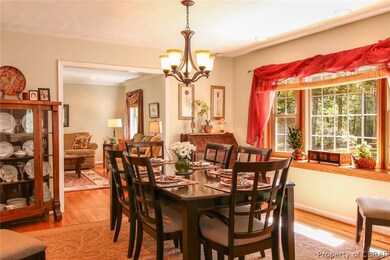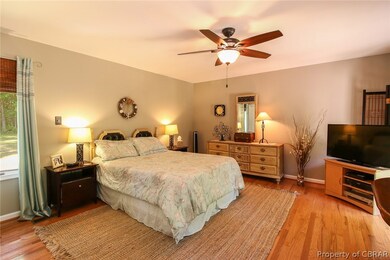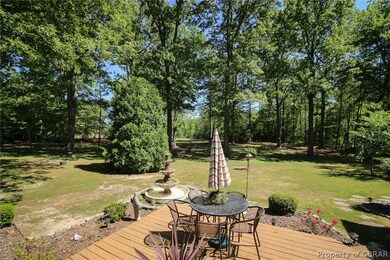
Highlights
- Deck
- Separate Formal Living Room
- Circular Driveway
- Wood Flooring
- Granite Countertops
- Thermal Windows
About This Home
As of May 2024Lovely home on 1.5 acre lot with ultimate privacy. Mature landscaping, beautiful deck with fountain for great backyard barbeques. Living Room addition was done in 2002 which has Lennox Brentwood Zero Emission wood-burning fireplace and hardwood floors. Large master suite added on back of home which is separated from other bedrooms for complete privacy. Separate dining room has large bay window. Kitchen and Baths were remodeled in 2009. New Roof should be completed by June. Great location - very close to Kilmarnock hospital and shopping.
Last Agent to Sell the Property
Terrie Dort
Long & Foster Real Estate License #0225187086 Listed on: 05/06/2017
Home Details
Home Type
- Single Family
Est. Annual Taxes
- $669
Year Built
- Built in 1977
Lot Details
- 1.51 Acre Lot
- Zoning described as R1
Home Design
- Composition Roof
- Wood Siding
Interior Spaces
- 1,964 Sq Ft Home
- 1-Story Property
- Ceiling Fan
- Recessed Lighting
- Wood Burning Fireplace
- Thermal Windows
- Window Treatments
- Bay Window
- Separate Formal Living Room
Kitchen
- Eat-In Kitchen
- Gas Cooktop
- Stove
- Range Hood
- Dishwasher
- Granite Countertops
Flooring
- Wood
- Carpet
- Tile
Bedrooms and Bathrooms
- 3 Bedrooms
Laundry
- Dryer
- Washer
Parking
- No Garage
- Circular Driveway
- Unpaved Parking
Outdoor Features
- Deck
- Exterior Lighting
- Shed
- Rear Porch
- Stoop
Schools
- Lancaster Elementary And Middle School
- Lancaster High School
Utilities
- Central Air
- Heating System Uses Propane
- Heat Pump System
- Power Generator
- Well
- Water Heater
- Septic Tank
- Cable TV Available
Listing and Financial Details
- Assessor Parcel Number 22-66A
Ownership History
Purchase Details
Home Financials for this Owner
Home Financials are based on the most recent Mortgage that was taken out on this home.Purchase Details
Home Financials for this Owner
Home Financials are based on the most recent Mortgage that was taken out on this home.Similar Homes in Weems, VA
Home Values in the Area
Average Home Value in this Area
Purchase History
| Date | Type | Sale Price | Title Company |
|---|---|---|---|
| Deed | $356,000 | Lawyers Title | |
| Warranty Deed | $219,000 | Attorney |
Mortgage History
| Date | Status | Loan Amount | Loan Type |
|---|---|---|---|
| Previous Owner | $154,483 | Stand Alone Refi Refinance Of Original Loan | |
| Previous Owner | $153,961 | VA | |
| Previous Owner | $106,031 | VA | |
| Previous Owner | $100,000 | New Conventional | |
| Previous Owner | $137,500 | New Conventional |
Property History
| Date | Event | Price | Change | Sq Ft Price |
|---|---|---|---|---|
| 05/23/2024 05/23/24 | Sold | $356,000 | -5.1% | $172 / Sq Ft |
| 04/04/2024 04/04/24 | Pending | -- | -- | -- |
| 03/30/2024 03/30/24 | For Sale | $375,000 | +71.2% | $182 / Sq Ft |
| 06/21/2017 06/21/17 | Sold | $219,000 | -2.7% | $112 / Sq Ft |
| 05/22/2017 05/22/17 | Pending | -- | -- | -- |
| 05/06/2017 05/06/17 | For Sale | $225,000 | -- | $115 / Sq Ft |
Tax History Compared to Growth
Tax History
| Year | Tax Paid | Tax Assessment Tax Assessment Total Assessment is a certain percentage of the fair market value that is determined by local assessors to be the total taxable value of land and additions on the property. | Land | Improvement |
|---|---|---|---|---|
| 2024 | $918 | $303,900 | $15,500 | $288,400 |
| 2023 | $1,253 | $198,900 | $15,500 | $183,400 |
| 2022 | $1,253 | $198,900 | $15,500 | $183,400 |
| 2021 | $1,253 | $198,900 | $15,500 | $183,400 |
| 2020 | $1,249 | $198,200 | $15,500 | $182,700 |
| 2019 | $1,249 | $198,200 | $15,500 | $182,700 |
| 2018 | $801 | $135,800 | $22,000 | $113,800 |
| 2017 | $748 | $126,800 | $22,000 | $104,800 |
| 2016 | -- | $126,800 | $22,000 | $104,800 |
| 2014 | -- | $0 | $0 | $0 |
| 2013 | -- | $0 | $0 | $0 |
Agents Affiliated with this Home
-
Andrea Holt
A
Seller's Agent in 2024
Andrea Holt
IsaBell K. Horsley Real Estate
(804) 854-9530
127 Total Sales
-
Shelley Ritter
S
Seller Co-Listing Agent in 2024
Shelley Ritter
Isabell K. Horsley Real Estate
(301) 717-5157
86 Total Sales
-
N
Buyer's Agent in 2024
Non-Member Non-Member
Non MLS Member
-
T
Seller's Agent in 2017
Terrie Dort
Long & Foster Real Estate
Map
Source: Chesapeake Bay & Rivers Association of REALTORS®
MLS Number: 1716896
APN: 22-66A
- 673 Nugent Ln
- TBD Black Stump Rd
- #27-7 Black Stump Rd
- 407 Loblolly Rd
- 109 Kingfisher Cir
- 1356 Eagles Trace
- 555 Rio Vista
- 0 Irvington Rd Unit 9236461
- 00 Lumberlost Rd
- 26A Bald Eagle Dr
- 3 Oak Point Dr
- Lot 72 Eagles Terrace Dr
- 1740 Irvington Rd
- 17 Eagles Trace
- Lot #50 Eagles Trace
- 1503 Laurel Point Rd
- 41 Talon Ct
- Lot 17 Eagles Trace
- 1.0+AC Eagles Trace
- 00 Eagles Trace
