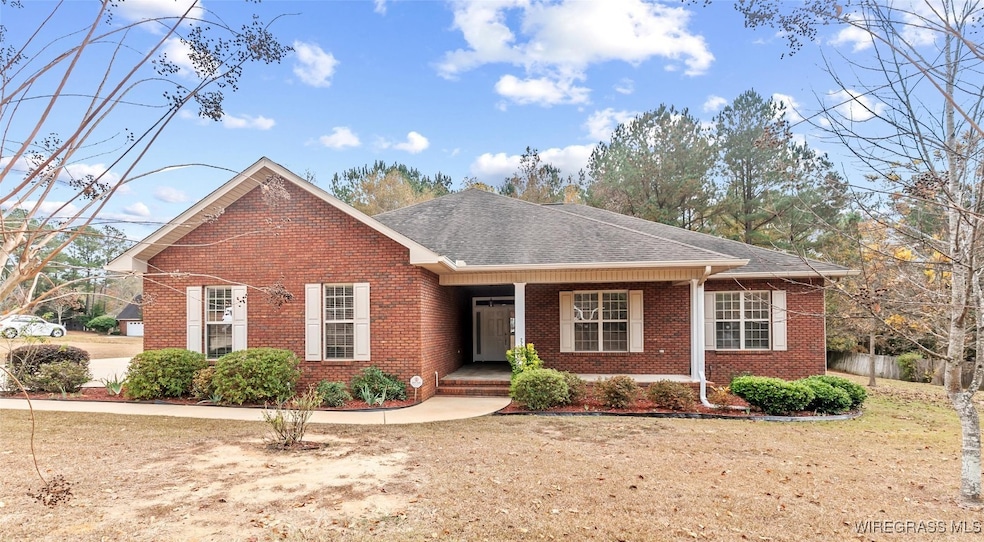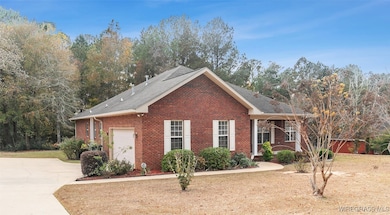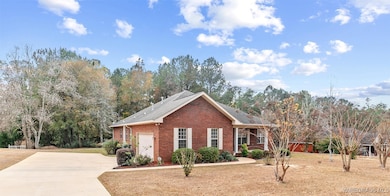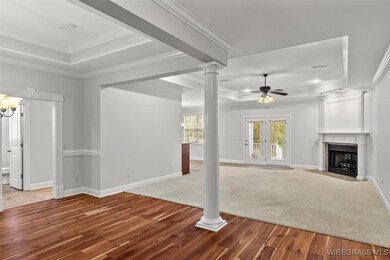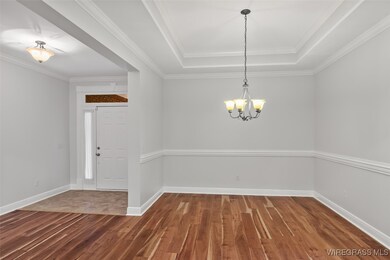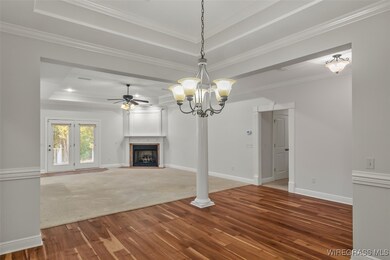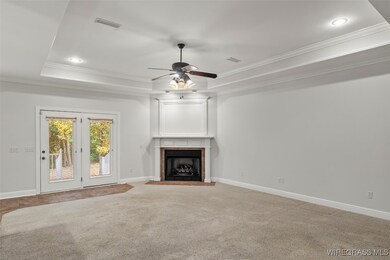Estimated payment $1,849/month
Highlights
- Mature Trees
- Hydromassage or Jetted Bathtub
- Breakfast Area or Nook
- Wood Flooring
- Covered Patio or Porch
- 2 Car Attached Garage
About This Home
Beautiful move-in ready 4 bed, 2.5 bath home located in the desirable Ozark Country Club. This extremely well maintained home has a great floorplan, beautiful kitchen, amazing primary suite, tons of closet space and new paint throughout. Upon entering the home, you will immediately notice the gas fireplace, natural light and pretty wooded view out the double doors leading to the back porch. Although the living area is open, it allows just the right amount of separation from the kitchen. Entertaining will be a breeze with all of the seating you have in the dining room, breakfast area, and bar. The kitchen has beautiful oak cabinets and granite counter tops. Everyone that enters the home notices the hood vent which is the true center piece of the kitchen. There is plenty of cabinets, work area, and a separate pantry. The half bath is perfectly placed making it easy for guests to use without having to enter the bedroom area. When you are ready to retire for the evening, you will love relaxing in your primary suite. The primary bath features double vanities, large jetted tub, fully tiled shower, and a large walk-in closet. The other three bedrooms are all of good size and share the hall bath which also has double vanities and a door separating the vanities from the shower and toilet area. Two bedrooms have large double closets and the fourth bedroom has a large walk-in closet. Sitting on an acre lot, you will love the privacy you have with the back half of the lot being fully wooded. Living here will put you within walking distance to the club house where you can enjoy a meal or get ready for a round of golf. This home also has a security system, sprinkler system, termite bond with Terminix, two inch wood blinds throughout, gas hot water heater, and gas line on the back porch ready to be hooked up to your grill. Call for your private viewing today and you could be in your new home before the new year!
Home Details
Home Type
- Single Family
Year Built
- Built in 2008
Lot Details
- 1.02 Acre Lot
- Lot Dimensions are 150x296.5
- Mature Trees
- 2 Pads in the community
Parking
- 2 Car Attached Garage
Home Design
- Brick Exterior Construction
- Slab Foundation
Interior Spaces
- 2,516 Sq Ft Home
- 1-Story Property
- Gas Log Fireplace
- Double Pane Windows
Kitchen
- Breakfast Area or Nook
- Breakfast Bar
- Cooktop with Range Hood
- Plumbed For Ice Maker
- Dishwasher
- Disposal
Flooring
- Wood
- Carpet
- Tile
Bedrooms and Bathrooms
- 4 Bedrooms
- Linen Closet
- Double Vanity
- Hydromassage or Jetted Bathtub
- Separate Shower
Outdoor Features
- Covered Patio or Porch
Utilities
- Cooling Available
- Heat Pump System
- Gas Water Heater
- Septic Tank
- High Speed Internet
- Cable TV Available
Community Details
- Country Club North Subdivision
Listing and Financial Details
- Assessor Parcel Number 260606233000001021
Map
Home Values in the Area
Average Home Value in this Area
Tax History
| Year | Tax Paid | Tax Assessment Tax Assessment Total Assessment is a certain percentage of the fair market value that is determined by local assessors to be the total taxable value of land and additions on the property. | Land | Improvement |
|---|---|---|---|---|
| 2024 | -- | $32,560 | $3,000 | $29,560 |
| 2023 | $0 | $28,800 | $3,000 | $25,800 |
| 2022 | $0 | $24,040 | $24,040 | $0 |
| 2021 | $0 | $22,940 | $3,000 | $19,940 |
| 2020 | $0 | $23,620 | $3,000 | $20,620 |
| 2019 | $0 | $23,620 | $3,000 | $20,620 |
| 2018 | $0 | $23,120 | $3,000 | $20,120 |
| 2017 | $0 | $23,120 | $3,000 | $20,120 |
| 2016 | $0 | $23,120 | $3,000 | $20,120 |
| 2015 | -- | $24,240 | $3,000 | $21,240 |
| 2014 | -- | $23,880 | $3,000 | $20,880 |
| 2013 | -- | $23,880 | $3,000 | $20,880 |
Property History
| Date | Event | Price | List to Sale | Price per Sq Ft |
|---|---|---|---|---|
| 11/21/2025 11/21/25 | For Sale | $350,000 | -- | $139 / Sq Ft |
Purchase History
| Date | Type | Sale Price | Title Company |
|---|---|---|---|
| Warranty Deed | $346,160 | None Listed On Document | |
| Warranty Deed | $238,500 | -- |
Source: Wiregrass REALTORS®
MLS Number: 556341
APN: 06-06-23-3-000-001.0210
- 153 Royal Ave
- 159 Natchez Way
- Lot 5 Block C Asbury Hill Dr
- Lot 3 Block B Asbury Hill Dr
- Lot 1 Block A Asbury Hill Dr
- 110 Plantation Way
- 1183 Country Club Dr
- 576 Country Club Dr
- 176 Fairway Woods Dr
- 0 Terrell Dr
- 432 Spring Lake Bend
- 3118 Faust Ave
- L.22&23 Pebble Creek Cir
- TBD County Road 105 Hwy
- 1730 E Roy Parker Rd
- 1212 Skipperville Rd
- 448 Trotman Dr
- 1048 E Roy Parker Rd
- 0 Trotman Dr
- 429 Joseph Dr
- 202 Yancey St
- 193 Owens St
- 633 S Union Ave
- 321 Claybank Ave
- 159 Heritage Way
- 135 S Court Square
- 6258 N US Highway 231
- 10784 US Hwy 231
- 4899 County Road 61
- 799 Donnell Blvd
- 799 Donnell Blvd
- 799 Donnell Blvd
- 689 Wildwood Loop
- 7 Sansbury St
- 628 Joe Bruer Rd
- 214 Foxchase Ln
- 81 Pine Tree Ln Unit Home Sweet Home
- 25 Courtyard Way
- 430 Co Rd 445
- 142 Single St
