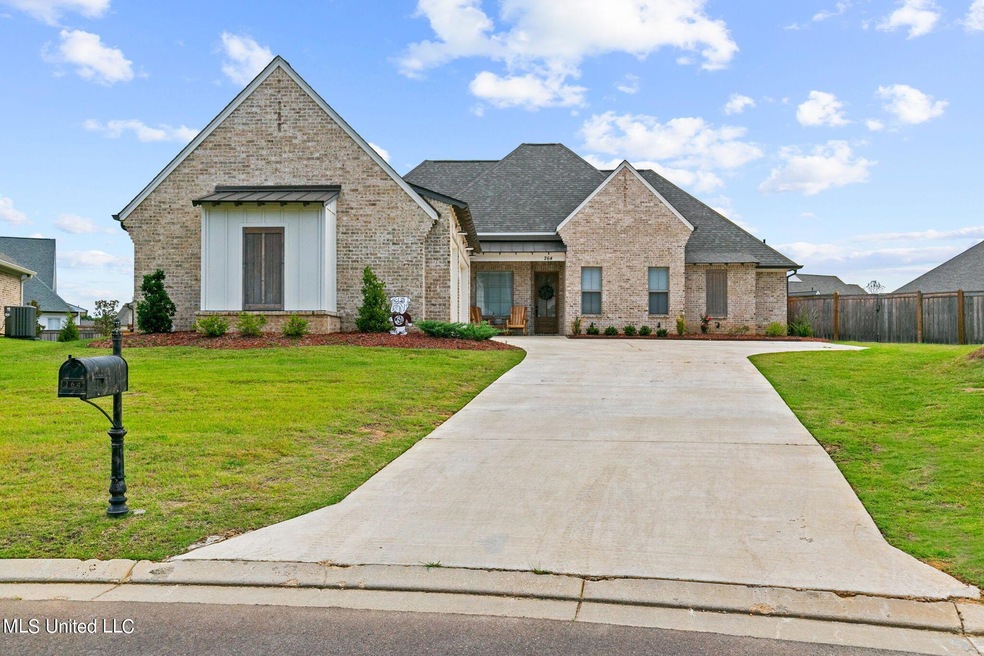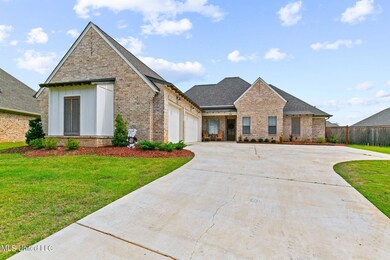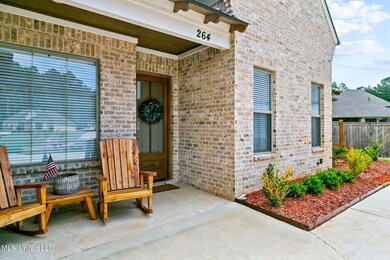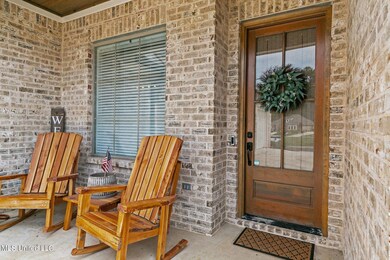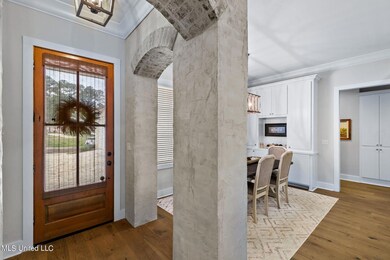
264 Reservoir Way Brandon, MS 39047
Estimated Value: $454,000 - $483,000
Highlights
- Barn
- Open Floorplan
- Vaulted Ceiling
- Highland Bluff Elementary School Rated A-
- Multiple Fireplaces
- Traditional Architecture
About This Home
As of September 2023STUNNING! THIS almost brand new 4 bedroom, 3 bath home is sure to impress with special, unique touches throughout. Tucked away on a cul-de-sac lot in much sought-after Northshore Landing, a fabulous Reservoir community it's ready for a new owner. Let's talk about it! As you make your way to the front porch, you'll notice it's metal roof covering, exposed stained wood rafters, and stained wood ceiling detail, along with the rich wood front door. Entering the home, you'll be in awe of the ''not just your ordinary'', mortar covered brick wall with brick arches. You'll step into the living room and find a brick fireplace with a wood beam mantle & wonderful bookshelves on each side. The soaring ceiling makes the room feel extra bright with ambient LED canned lights & large windows that let in tons of natural light. Surrounding the entire living areas, is exquisite cove crown molding. The gorgeous engineered wide plank wood flooring leads you into the spacious dream kitchen offering an oversized island covered in quartz. Filled with tons of cabinetry with much loved drawers and pull-out spice cabinets, a stainless apron front sink with a window above, top quality appliances including a dishwasher, built in Wi-Fi oven & microwave you'll fall in love. The gas cook top has a cypress beamed mantle above with custom wood designed vent a hood. Undercounter lighting emphasizes the herringbone laid subway tile backsplash complimenting the abundant countertops. The formal dining offers a picture window and dazzling light fixture which matches the hanging lights above the kitchen island. To complete the dining area is a butler pantry. From the kitchen you'll find a wide hallway that is covered in more cabinetry (Yes More!). The extra spacious primary suite is an absolute sanctuary adorned with a vaulted coffered ceiling lined with wood planks and sleek recessed lights. Another extra ordinary feature that you won't find just anywhere! The engineered wide wood flooring continues into this room. A custom-made barn door closes off the en-suite primary bath. There you'll be enamored by the elegant custom designed shower, finished with porcelain tile, herringbone laid mosaic and enclosed with frameless glass. The rain head shower completes this masterpiece. Dual vanities have under mount sinks and a flowing quartz countertop. The large soaker tub is surrounded with tiny strips of herringbone laid mosaic. Lovely porcelain tile covers the bath floors. The primary closet has the added bonus of built in drawers and opens into the laundry room where you'll be delighted by a large stainless undermount sink & the same quartz countertop. Fancy! And once again, this room doesn't disappoint as it has more cabinets for storage. The hallway leading to the garage has a mud room area for convenience of keeping the family organized with hooks for jackets & book bags. The guest side of the home has 3 more bedrooms where you will find the same amazing wood flooring. Also, there's 2 full bathrooms offering bath/showers covered with subway tile surround & mosaic niche in each. and porcelain tile floors.
Moving to the back of the home, you'll be welcomed by the largest yard in phase 3 of Northshore! It's completed with a wood privacy fence. The back porch is an excellent extension of the home offering tons of living space for outdoor seating. A large screen wall mounted tv stays with the home as well as patio lighting. Your place will be the place for watching football and entertaining guest year round. Come see this very special home today. You'll want to stay!
Last Listed By
Blue South Real Estate Group,LLC dba Blue South License #S27100 Listed on: 06/14/2023
Home Details
Home Type
- Single Family
Est. Annual Taxes
- $3,500
Year Built
- Built in 2022
Lot Details
- 0.45 Acre Lot
- Cul-De-Sac
- Privacy Fence
- Wood Fence
- Back Yard Fenced
- Landscaped
Parking
- 3 Car Attached Garage
- Side Facing Garage
Home Design
- Traditional Architecture
- Brick Exterior Construction
- Slab Foundation
- Architectural Shingle Roof
- HardiePlank Type
Interior Spaces
- 2,365 Sq Ft Home
- 1-Story Property
- Open Floorplan
- Built-In Features
- Bookcases
- Dry Bar
- Crown Molding
- Vaulted Ceiling
- Ceiling Fan
- Multiple Fireplaces
- Fireplace With Gas Starter
- Double Pane Windows
- Insulated Windows
- Blinds
- French Doors
- Entrance Foyer
- Pull Down Stairs to Attic
Kitchen
- Built-In Electric Oven
- Gas Cooktop
- Recirculated Exhaust Fan
- Microwave
- Dishwasher
- Kitchen Island
- Quartz Countertops
- Built-In or Custom Kitchen Cabinets
- Disposal
Flooring
- Wood
- Ceramic Tile
Bedrooms and Bathrooms
- 4 Bedrooms
- Split Bedroom Floorplan
- Walk-In Closet
- 3 Full Bathrooms
- Double Vanity
- Soaking Tub
- Multiple Shower Heads
- Separate Shower
Laundry
- Laundry Room
- Sink Near Laundry
- Washer Hookup
Home Security
- Smart Thermostat
- Fire and Smoke Detector
Outdoor Features
- Outdoor Kitchen
- Exterior Lighting
- Rain Gutters
- Front Porch
Schools
- Northshore Elementary School
- Northwest Rankin Middle School
- Northwest Rankin High School
Farming
- Barn
Utilities
- Central Heating and Cooling System
- Natural Gas Connected
- Tankless Water Heater
- High Speed Internet
Listing and Financial Details
- Assessor Parcel Number H13-51-1420
Community Details
Overview
- Property has a Home Owners Association
- Association fees include management
- Northshore Landing Subdivision
- The community has rules related to covenants, conditions, and restrictions
Recreation
- Community Pool
Ownership History
Purchase Details
Similar Homes in Brandon, MS
Home Values in the Area
Average Home Value in this Area
Purchase History
| Date | Buyer | Sale Price | Title Company |
|---|---|---|---|
| Hernandez Jose | -- | None Listed On Document |
Mortgage History
| Date | Status | Borrower | Loan Amount |
|---|---|---|---|
| Open | Lang Loretta | $288,000 | |
| Previous Owner | 3S Homes Llc | $91,700 |
Property History
| Date | Event | Price | Change | Sq Ft Price |
|---|---|---|---|---|
| 09/15/2023 09/15/23 | Sold | -- | -- | -- |
| 08/11/2023 08/11/23 | Pending | -- | -- | -- |
| 08/11/2023 08/11/23 | Price Changed | $475,000 | -1.0% | $201 / Sq Ft |
| 06/14/2023 06/14/23 | For Sale | $480,000 | -- | $203 / Sq Ft |
Tax History Compared to Growth
Tax History
| Year | Tax Paid | Tax Assessment Tax Assessment Total Assessment is a certain percentage of the fair market value that is determined by local assessors to be the total taxable value of land and additions on the property. | Land | Improvement |
|---|---|---|---|---|
| 2024 | $3,724 | $37,364 | $0 | $0 |
| 2023 | $3,155 | $32,083 | $0 | $0 |
| 2022 | $478 | $4,500 | $0 | $0 |
Agents Affiliated with this Home
-
Vicci Hall

Seller's Agent in 2023
Vicci Hall
Blue South Real Estate Group,LLC dba Blue South
(601) 750-4874
97 Total Sales
-
Calah Hall

Seller Co-Listing Agent in 2023
Calah Hall
Blue South Real Estate Group,LLC dba Blue South
(601) 717-2660
110 Total Sales
Map
Source: MLS United
MLS Number: 4050327
APN: H13-000051-01420
- 258 Reservoir Way
- 168 Cumberland Rd
- 154 Cumberland Rd
- 12 Brandy Ct S
- 147 Cumberland Rd
- 135 Dogwood Cir
- 104 Live Oak Ln
- 601 Emerald Ct
- 420 Emerald Trail
- 198 Bellegrove Cir
- 172 Bellegrove Cir
- 331 Emerald Way
- 179 Bellegrove Cir
- 202 Amethyst Dr
- 107 Boxwood Place S
- 128 Amethyst Ln
- 321 Emerald Way
- 718 Tortoise Ridge
- 111 Emerald Dr
- 401 Emerald Trail
- 500 Quinlan Ct
- 183 Fallen Oaks Dr
- 781 Cotton Creek Trail
- 227 Reservoir Way
- 146 Fallen Oaks Dr
- 176 Fallen Oaks Dr
- 182 Fallen Oaks Dr
- 1027 Honeysuckle Trail
- 1028 Honeysuckle Trail
- 262 Reservoir Way
- 727 Cotton Creek Trail
- 264 Reservoir Way
- 180 Fallen Oaks Dr
- 238 Reservoir Way
- 796 Cotton Creek Trail
- 177 Fallen Oaks Dr
- 173 Fallen Oaks Dr
- 181 Fallen Oaks Dr
- 735 Cotton Creek Trail
- 726 Cotton Creek Trail
