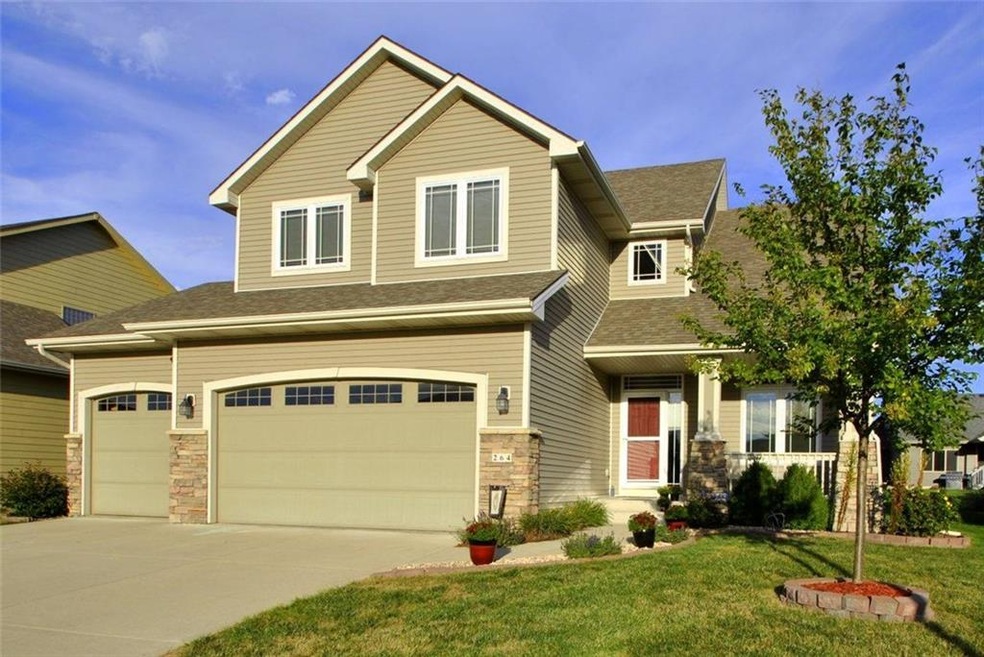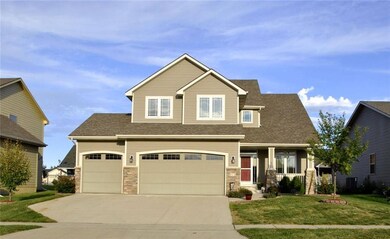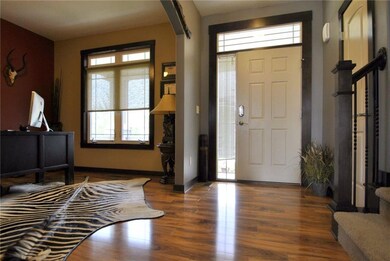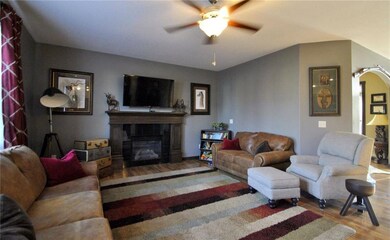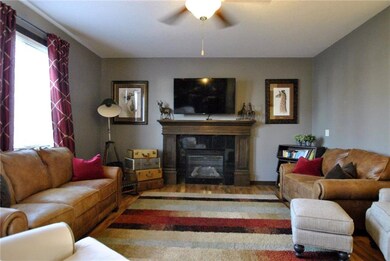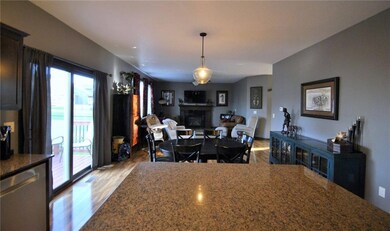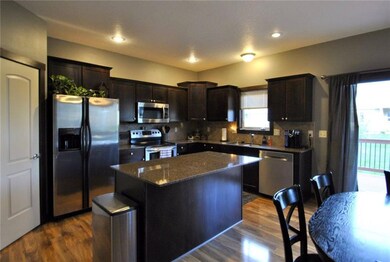
264 S 83rd St West Des Moines, IA 50266
Estimated Value: $483,000 - $537,000
Highlights
- Recreation Room
- Wood Flooring
- Mud Room
- Woodland Hills Elementary Rated A-
- 1 Fireplace
- Den
About This Home
As of May 2017This gorgeous executive home is better than new w/ the feel & character of a classic traditional home & all the amenities of a new home. Walking distance to award winning Waukee Schools, Valley View Park & Aquatic Center, Jordan Creek Town Center & easy access to DSM Metro. Over 3200sf - ideal for a growing family! Spacious open layout w/ high-end features - elevated ceilings, granite, hardwood floors, zoned heating/cooling & more. 1st floor features open foyer, home office, living room w/ fireplace, dining room w/ sliders to deck, gourmet kitchen (w/ island, s.s appliances & walk-in pantry), guest bath & drop zone w/ lockers. Upstairs a loft area, huge master suite (w/ vaulted ceilings, 2 walk-in closets, spa-like bath w/ jet tub, tiled shower & dual sinks). 3 lg bedrooms, full bath w/ dual sinks & a laundry room. Prof finished lower level includes lg family room w/ wet bar, 3/4 bath & additional storage space. Don't miss this opportunity to own a high-end, yet affordable home!
Home Details
Home Type
- Single Family
Est. Annual Taxes
- $6,030
Year Built
- Built in 2008
Lot Details
- 8,124 Sq Ft Lot
- Lot Dimensions are 65 x 125
HOA Fees
- $30 Monthly HOA Fees
Home Design
- Block Foundation
- Asphalt Shingled Roof
- Stone Siding
- Vinyl Siding
Interior Spaces
- 2,350 Sq Ft Home
- 2-Story Property
- Wet Bar
- 1 Fireplace
- Screen For Fireplace
- Mud Room
- Family Room Downstairs
- Formal Dining Room
- Den
- Library
- Recreation Room
- Finished Basement
- Basement Window Egress
- Fire and Smoke Detector
Kitchen
- Eat-In Kitchen
- Stove
- Microwave
- Dishwasher
Flooring
- Wood
- Carpet
- Tile
Bedrooms and Bathrooms
- 4 Bedrooms
Laundry
- Laundry on upper level
- Dryer
- Washer
Parking
- 3 Car Attached Garage
- Driveway
Utilities
- Forced Air Heating and Cooling System
- Cable TV Available
Community Details
- Conlin Properties Association, Phone Number (515) 242-2468
- Built by Drake Homes
Listing and Financial Details
- Assessor Parcel Number 1614127022
Ownership History
Purchase Details
Home Financials for this Owner
Home Financials are based on the most recent Mortgage that was taken out on this home.Purchase Details
Home Financials for this Owner
Home Financials are based on the most recent Mortgage that was taken out on this home.Purchase Details
Home Financials for this Owner
Home Financials are based on the most recent Mortgage that was taken out on this home.Purchase Details
Home Financials for this Owner
Home Financials are based on the most recent Mortgage that was taken out on this home.Purchase Details
Home Financials for this Owner
Home Financials are based on the most recent Mortgage that was taken out on this home.Similar Homes in West Des Moines, IA
Home Values in the Area
Average Home Value in this Area
Purchase History
| Date | Buyer | Sale Price | Title Company |
|---|---|---|---|
| Upadhye Sammeer | $336,000 | None Available | |
| Ahmed Touhid | $318,250 | None Available | |
| Franco Alfredo E | $313,000 | None Available | |
| Hussain Tariq | -- | None Available | |
| Hussain Tariq | $279,500 | None Available |
Mortgage History
| Date | Status | Borrower | Loan Amount |
|---|---|---|---|
| Open | Upadhye Sameer | $285,000 | |
| Closed | Upadhye Sameer | $285,000 | |
| Closed | Sameer Uopadhye | $288,000 | |
| Closed | Upadhye Sammeer | $302,400 | |
| Previous Owner | Ahmed Touhid | $253,600 | |
| Previous Owner | Franco Alfredo E | $266,250 | |
| Previous Owner | Hussain Tariq | $236,400 | |
| Previous Owner | Hussain Tariq | $239,200 | |
| Previous Owner | Drake Companies Llc | $515,000 |
Property History
| Date | Event | Price | Change | Sq Ft Price |
|---|---|---|---|---|
| 05/31/2017 05/31/17 | Sold | $336,000 | -2.6% | $143 / Sq Ft |
| 05/26/2017 05/26/17 | Pending | -- | -- | -- |
| 02/27/2017 02/27/17 | For Sale | $345,000 | +8.8% | $147 / Sq Ft |
| 12/17/2015 12/17/15 | Sold | $317,000 | -5.4% | $135 / Sq Ft |
| 12/17/2015 12/17/15 | Pending | -- | -- | -- |
| 09/21/2015 09/21/15 | For Sale | $335,000 | +7.0% | $143 / Sq Ft |
| 12/12/2013 12/12/13 | Sold | $313,000 | -5.1% | $133 / Sq Ft |
| 12/12/2013 12/12/13 | Pending | -- | -- | -- |
| 10/10/2013 10/10/13 | For Sale | $329,900 | -- | $140 / Sq Ft |
Tax History Compared to Growth
Tax History
| Year | Tax Paid | Tax Assessment Tax Assessment Total Assessment is a certain percentage of the fair market value that is determined by local assessors to be the total taxable value of land and additions on the property. | Land | Improvement |
|---|---|---|---|---|
| 2023 | $7,306 | $454,540 | $80,000 | $374,540 |
| 2022 | $6,540 | $399,040 | $80,000 | $319,040 |
| 2021 | $6,540 | $362,420 | $70,000 | $292,420 |
| 2020 | $6,424 | $344,960 | $70,000 | $274,960 |
| 2019 | $5,946 | $344,960 | $70,000 | $274,960 |
| 2018 | $5,946 | $305,220 | $70,000 | $235,220 |
| 2017 | $6,000 | $305,220 | $70,000 | $235,220 |
| 2016 | $6,030 | $300,410 | $70,000 | $230,410 |
| 2015 | $5,850 | $300,410 | $0 | $0 |
| 2014 | $5,326 | $290,410 | $0 | $0 |
Agents Affiliated with this Home
-
Carrie Webber

Seller's Agent in 2017
Carrie Webber
Realty ONE Group Impact
(515) 865-5697
2 in this area
53 Total Sales
-
Lara VanDis
L
Buyer's Agent in 2017
Lara VanDis
Keller Williams Realty GDM
(515) 210-1762
3 in this area
13 Total Sales
-
Tammy Claiborne

Buyer's Agent in 2015
Tammy Claiborne
Iowa Realty Ankeny
(515) 669-3269
17 in this area
104 Total Sales
-
C
Buyer Co-Listing Agent in 2015
Carole Essy
Iowa Realty Beaverdale
-
Kurt Schade

Seller's Agent in 2013
Kurt Schade
RE/MAX
(515) 208-0757
15 in this area
101 Total Sales
-
Tim Rietz
T
Buyer's Agent in 2013
Tim Rietz
BHHS First Realty Westown
(515) 453-7350
7 in this area
131 Total Sales
Map
Source: Des Moines Area Association of REALTORS®
MLS Number: 533148
APN: 16-14-127-022
- 224 S 83rd St
- 277 S 79th St Unit 608
- 280 S 79th St Unit 1302
- 10546 SW Wild Bergamot Dr
- 10534 SW Wild Bergamot Dr
- 8670 Silverwood Dr
- 185 80th St Unit 102
- 196 79th St
- 215 80th St Unit 102
- 180 Bridgewood Dr
- 188 Bridgewood Dr
- 7852 Beechtree Ln
- 213 Bridgewood Dr
- 7748 Beechtree Ln
- 8305 Century Dr
- 294 S 91st St
- 122 S 91st St
- 281 S Marigold Ave
- 277 S Marigold Ave
- 273 S Marigold Ave
