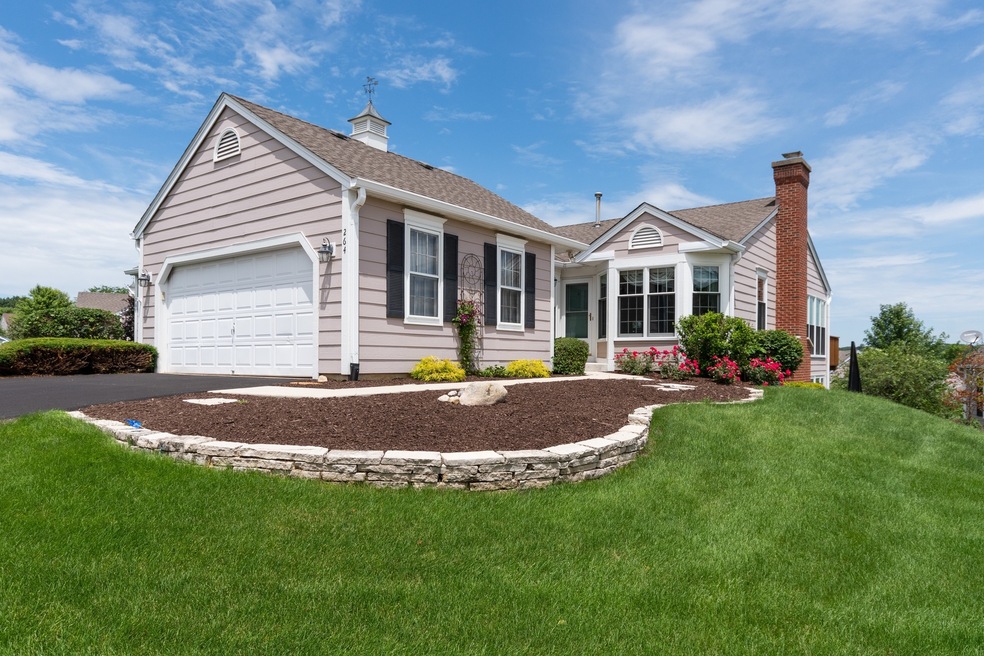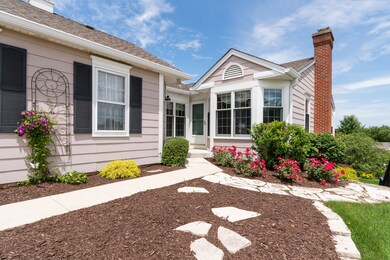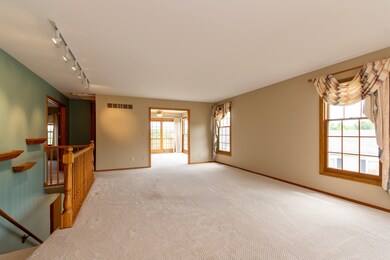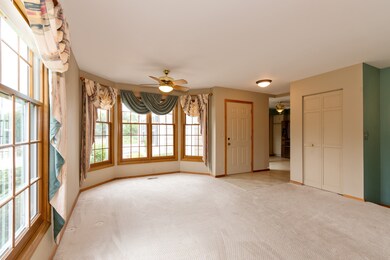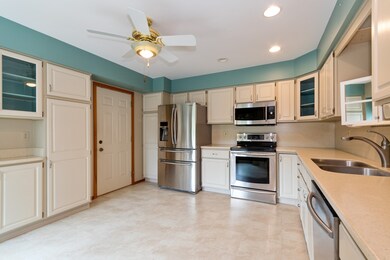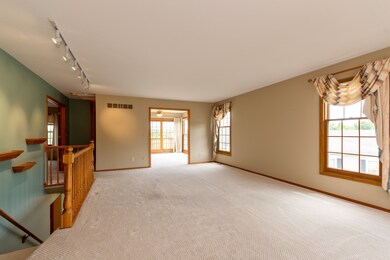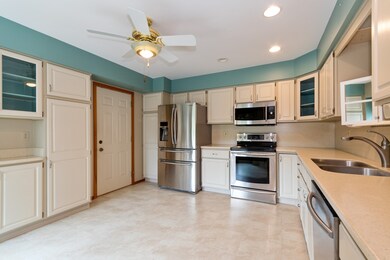
264 Sedgewick Cir Unit 1 Saint Charles, IL 60174
Wildrose NeighborhoodEstimated Value: $398,691 - $434,000
Highlights
- Deck
- Main Floor Bedroom
- Sun or Florida Room
- Wild Rose Elementary School Rated A
- Whirlpool Bathtub
- Stainless Steel Appliances
About This Home
As of November 2019Beautiful Ranch Duplex Manor Home with Walkout Basement. Sun Room with French Doors to Deck with Amazing Views! Finished Basement with Family Room and Fireplace, Game Room, Bedroom, Full Bath, and Laundry. Walking distance to Historic Downtown St Charles and the river. Well Maintained Home with lots of Storage. Property is in a Trust and will be sold as is.
Last Listed By
Karen Heimberg
Berkshire Hathaway HomeServices Starck Real Estate License #475122598 Listed on: 07/02/2019
Townhouse Details
Home Type
- Townhome
Est. Annual Taxes
- $7,093
Year Built
- 1987
Lot Details
- 0.28
HOA Fees
- $240 per month
Parking
- Attached Garage
- Garage Door Opener
- Driveway
- Parking Included in Price
- Garage Is Owned
Interior Spaces
- Gas Log Fireplace
- Sun or Florida Room
- Finished Basement
- Finished Basement Bathroom
Kitchen
- Breakfast Bar
- Oven or Range
- Microwave
- Dishwasher
- Stainless Steel Appliances
- Disposal
Bedrooms and Bathrooms
- Main Floor Bedroom
- Primary Bathroom is a Full Bathroom
- Bathroom on Main Level
- Whirlpool Bathtub
- Separate Shower
Laundry
- Dryer
- Washer
Outdoor Features
- Deck
- Patio
Utilities
- Forced Air Heating and Cooling System
- Heating System Uses Gas
Community Details
- Pets Allowed
Listing and Financial Details
- Senior Tax Exemptions
- Homeowner Tax Exemptions
Ownership History
Purchase Details
Purchase Details
Home Financials for this Owner
Home Financials are based on the most recent Mortgage that was taken out on this home.Purchase Details
Home Financials for this Owner
Home Financials are based on the most recent Mortgage that was taken out on this home.Purchase Details
Similar Homes in the area
Home Values in the Area
Average Home Value in this Area
Purchase History
| Date | Buyer | Sale Price | Title Company |
|---|---|---|---|
| Carroll Patrick L | -- | None Available | |
| Carroll Patrick L | $273,000 | Chicago Title Insurance Co | |
| Clarke M Patricia | $203,000 | -- | |
| Cherry Robert D | -- | -- |
Mortgage History
| Date | Status | Borrower | Loan Amount |
|---|---|---|---|
| Open | Carroll Patrick L | $218,400 | |
| Previous Owner | Clarke M Patricia | $35,000 | |
| Previous Owner | Clarke M Patricia | $162,400 |
Property History
| Date | Event | Price | Change | Sq Ft Price |
|---|---|---|---|---|
| 11/25/2019 11/25/19 | Sold | $273,000 | -4.2% | $119 / Sq Ft |
| 10/11/2019 10/11/19 | Pending | -- | -- | -- |
| 10/08/2019 10/08/19 | Price Changed | $284,900 | -1.4% | $124 / Sq Ft |
| 09/20/2019 09/20/19 | For Sale | $289,000 | 0.0% | $126 / Sq Ft |
| 08/08/2019 08/08/19 | Pending | -- | -- | -- |
| 07/29/2019 07/29/19 | Price Changed | $289,000 | -2.0% | $126 / Sq Ft |
| 07/02/2019 07/02/19 | For Sale | $295,000 | -- | $128 / Sq Ft |
Tax History Compared to Growth
Tax History
| Year | Tax Paid | Tax Assessment Tax Assessment Total Assessment is a certain percentage of the fair market value that is determined by local assessors to be the total taxable value of land and additions on the property. | Land | Improvement |
|---|---|---|---|---|
| 2023 | $7,093 | $96,629 | $23,331 | $73,298 |
| 2022 | $6,790 | $90,094 | $25,825 | $64,269 |
| 2021 | $6,515 | $85,877 | $24,616 | $61,261 |
| 2020 | $6,442 | $84,276 | $24,157 | $60,119 |
| 2019 | $5,782 | $81,051 | $23,679 | $57,372 |
| 2018 | $5,930 | $82,493 | $22,779 | $59,714 |
| 2017 | $5,754 | $79,672 | $22,000 | $57,672 |
| 2016 | $5,341 | $76,873 | $21,227 | $55,646 |
| 2015 | -- | $74,937 | $20,998 | $53,939 |
| 2014 | -- | $75,299 | $20,998 | $54,301 |
| 2013 | -- | $74,355 | $21,208 | $53,147 |
Agents Affiliated with this Home
-

Seller's Agent in 2019
Karen Heimberg
Berkshire Hathaway HomeServices Starck Real Estate
-
Amy Dillenburg

Buyer's Agent in 2019
Amy Dillenburg
Coldwell Banker Real Estate Group
(630) 309-4367
52 Total Sales
-
R
Buyer's Agent in 2019
Roger Parmenter
Berkshire Hathaway Snyder Real Estate
Map
Source: Midwest Real Estate Data (MRED)
MLS Number: MRD10439320
APN: 09-28-426-120
- 231 Sedgewick Cir
- 814 State St
- 115 Lewis Ct
- 940 W Main St
- 22 N 12th St
- 50 S 1st St Unit 5D
- 19 S 11th St
- 108 S 11th St
- 315 S 8th St
- 10 Illinois St Unit 5A
- 617 N 5th Ave
- 362 Brownstone Dr Unit 362
- 318 S 13th St
- 416 S 10th Ct
- 607 Geneva Rd
- 627 S 2nd St
- 304 S 6th Ave
- 1607 Oak St
- 2035 Thornwood Cir Unit 3
- 822 Indiana Ave
- 264 Sedgewick Cir Unit 1
- 262 Sedgewick Cir Unit 1
- 266 Sedgewick Cir Unit 1
- 260 Sedgewick Cir
- 258 Sedgewick Cir
- 270 Sedgewick Cir
- 229 Sedgewick Cir Unit 1
- 233 Sedgewick Cir Unit 1
- 235 Sedgewick Cir
- 227 Sedgewick Cir Unit 1
- 256 Sedgewick Cir Unit 1
- 272 Sedgewick Cir
- 269 Sedgewick Cir
- 237 Sedgewick Cir Unit 1
- 274 Millington Way Unit 1
- 265 Sedgewick Cir
- 265 Sedgewick Cir Unit 1
- 263 Sedgewick Cir Unit 1
- 226 Sedgewick Cir
- 228 Sedgewick Cir
