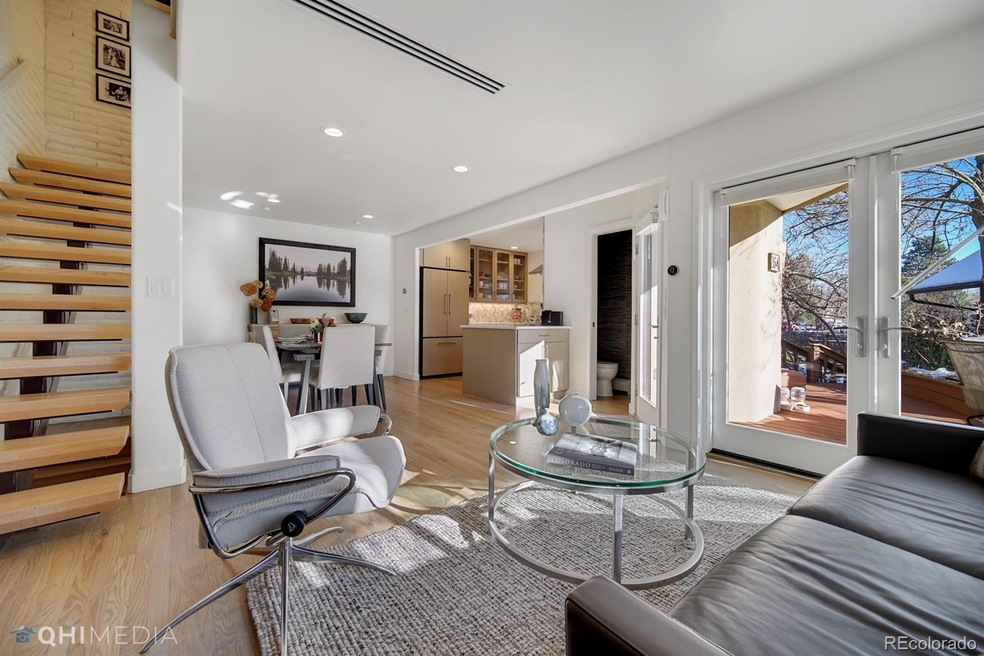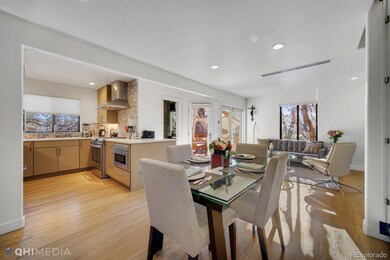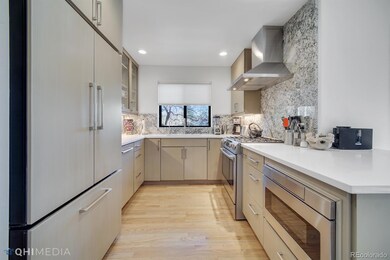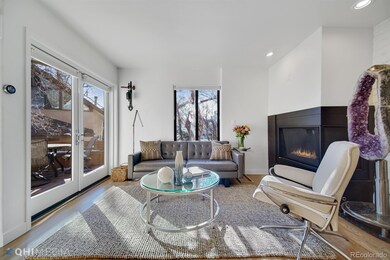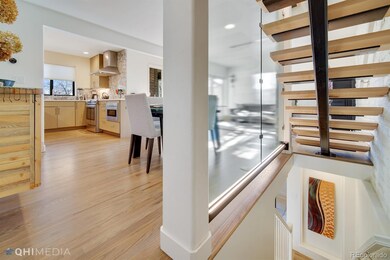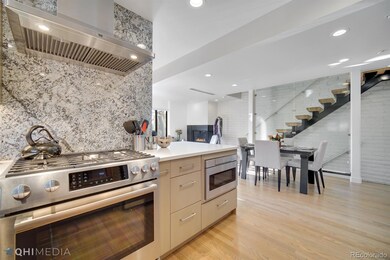
264 Spruce St Unit C Boulder, CO 80302
West Pearl NeighborhoodHighlights
- Primary Bedroom Suite
- Open Floorplan
- Deck
- Whittier Elementary School Rated A-
- Mountain View
- 4-minute walk to Campbell Robertson Park
About This Home
As of April 2023Nestled at the base of the foothills, this stunning property is just a short walk to all the local hotspots, including Pearl Street Mall, Boulder Creek path, the farmers market, and more! Inside, you'll find that the interior has been completely updated with modern, upscale finishes throughout. With four floors, there's plenty of space to spread out and enjoy your surroundings! Gorgeous flooring and floating maple stairs offer a sleek, contemporary touch as you move between the levels. Starting on the top floor, you will find a loft space where vaulted ceilings and multiple windows create a peaceful and open atmosphere, perfect for a reading room or retreat space. Moving down a floor, the third level is dedicated to the primary bedroom, complete with an ensuite bath featuring Carrera marble, a walk-in closet, and an office nook. The main level is open and airy, with a two-sided gas fireplace and an upgraded kitchen featuring top-of-the-line appliances, quartz countertops, and a granite backsplash. With plenty of windows and magnificent views, the space is fantastic for a quiet night at home, or for entertaining friends and family! The lower level includes a bonus room as well as an additional bedroom and bathroom! One of the highlights of this property is the private custom deck, with built-in planters and breathtaking views of the Flatirons. Whether you're relaxing with a cup of coffee in the morning or hosting a barbecue with friends in the evening, this outdoor space is sure to impress! There is no shortage of outdoor adventure nearby, with multiple hiking trails just outside the door, a quick drive up the canyon to do some rock climbing, or walk to the creek for some tubing! And when it's time to head out of town, the property offers easy access to Highways 119, 93, and 36, as well as public transit to Denver. Don't miss out on the opportunity to make this amazing townhouse your own!
Last Agent to Sell the Property
Real Broker, LLC DBA Real License #100077961 Listed on: 04/13/2023

Last Buyer's Agent
Rex Manz
RE/MAX of Boulder License #100003592
Townhouse Details
Home Type
- Townhome
Est. Annual Taxes
- $6,023
Year Built
- Built in 1973
Lot Details
- 736 Sq Ft Lot
- End Unit
HOA Fees
- $451 Monthly HOA Fees
Home Design
- Frame Construction
- Composition Roof
- Wood Siding
- Stucco
Interior Spaces
- 3-Story Property
- Open Floorplan
- Built-In Features
- Vaulted Ceiling
- Skylights
- Gas Fireplace
- Double Pane Windows
- Living Room with Fireplace
- Mountain Views
- Smart Thermostat
Kitchen
- Oven
- Cooktop
- Microwave
- Dishwasher
- Granite Countertops
- Quartz Countertops
- Utility Sink
Flooring
- Wood
- Tile
Bedrooms and Bathrooms
- 2 Bedrooms
- Primary Bedroom Suite
- Walk-In Closet
Laundry
- Laundry closet
- Dryer
- Washer
Finished Basement
- Bedroom in Basement
- 1 Bedroom in Basement
Parking
- 2 Parking Spaces
- Driveway
Schools
- Whittier Int'l Elementary School
- Casey Middle School
- Boulder High School
Utilities
- Central Air
- Baseboard Heating
- Natural Gas Connected
- Gas Water Heater
Additional Features
- Energy-Efficient Thermostat
- Deck
- Property is near public transit
Listing and Financial Details
- Assessor Parcel Number R0077680
Community Details
Overview
- Knollwood Village Homeowners Association, Phone Number (303) 485-9818
- Knollwood Subdivision
- Foothills
Recreation
- Tennis Courts
Ownership History
Purchase Details
Home Financials for this Owner
Home Financials are based on the most recent Mortgage that was taken out on this home.Purchase Details
Purchase Details
Purchase Details
Purchase Details
Home Financials for this Owner
Home Financials are based on the most recent Mortgage that was taken out on this home.Purchase Details
Home Financials for this Owner
Home Financials are based on the most recent Mortgage that was taken out on this home.Purchase Details
Home Financials for this Owner
Home Financials are based on the most recent Mortgage that was taken out on this home.Purchase Details
Purchase Details
Similar Homes in Boulder, CO
Home Values in the Area
Average Home Value in this Area
Purchase History
| Date | Type | Sale Price | Title Company |
|---|---|---|---|
| Warranty Deed | $1,400,000 | None Listed On Document | |
| Quit Claim Deed | -- | None Listed On Document | |
| Warranty Deed | $1,175,000 | Fidelity National Ttile | |
| Warranty Deed | $645,000 | Heritage Title | |
| Warranty Deed | $471,450 | None Available | |
| Warranty Deed | -- | -- | |
| Warranty Deed | $174,500 | -- | |
| Warranty Deed | $77,000 | -- | |
| Deed | -- | -- |
Mortgage History
| Date | Status | Loan Amount | Loan Type |
|---|---|---|---|
| Open | $1,050,000 | New Conventional | |
| Previous Owner | $400,000 | New Conventional | |
| Previous Owner | $56,000 | Unknown | |
| Previous Owner | $377,150 | Purchase Money Mortgage | |
| Previous Owner | $225,000 | Credit Line Revolving | |
| Previous Owner | $180,000 | Balloon | |
| Previous Owner | $151,800 | Unknown | |
| Previous Owner | $148,300 | Unknown | |
| Previous Owner | $145,500 | No Value Available | |
| Previous Owner | $139,600 | No Value Available |
Property History
| Date | Event | Price | Change | Sq Ft Price |
|---|---|---|---|---|
| 04/28/2023 04/28/23 | Sold | $1,400,000 | +3.7% | $879 / Sq Ft |
| 04/17/2023 04/17/23 | Pending | -- | -- | -- |
| 04/13/2023 04/13/23 | For Sale | $1,350,000 | -- | $848 / Sq Ft |
Tax History Compared to Growth
Tax History
| Year | Tax Paid | Tax Assessment Tax Assessment Total Assessment is a certain percentage of the fair market value that is determined by local assessors to be the total taxable value of land and additions on the property. | Land | Improvement |
|---|---|---|---|---|
| 2025 | $6,411 | $73,357 | $29,469 | $43,888 |
| 2024 | $6,411 | $73,357 | $29,469 | $43,888 |
| 2023 | $6,297 | $72,052 | $30,746 | $44,991 |
| 2022 | $6,023 | $64,857 | $25,798 | $39,059 |
| 2021 | $5,743 | $66,724 | $26,541 | $40,183 |
| 2020 | $5,601 | $64,343 | $22,666 | $41,677 |
| 2019 | $5,515 | $64,343 | $22,666 | $41,677 |
| 2018 | $4,539 | $52,358 | $21,168 | $31,190 |
| 2017 | $4,397 | $57,885 | $23,402 | $34,483 |
| 2016 | $3,816 | $44,082 | $18,626 | $25,456 |
| 2015 | $3,613 | $37,914 | $14,169 | $23,745 |
| 2014 | $3,260 | $37,914 | $14,169 | $23,745 |
Agents Affiliated with this Home
-
Connor O'Halloran

Seller's Agent in 2023
Connor O'Halloran
Real Broker, LLC DBA Real
(347) 884-4178
2 in this area
36 Total Sales
-
JTG Team

Seller Co-Listing Agent in 2023
JTG Team
Real Broker, LLC DBA Real
(720) 807-2890
1 in this area
335 Total Sales
-
R
Buyer's Agent in 2023
Rex Manz
RE/MAX
Map
Source: REcolorado®
MLS Number: 7489899
APN: 1461253-13-007
- 250 Spruce St Unit A
- 1955 3rd St Unit 10
- 377 Pearl St Unit 5
- 337 Arapahoe Ave Unit 303
- 487 Pearl St Unit 16
- 446 Pearl St
- 358 Arapahoe Ave Unit B
- 358 Arapahoe Ave Unit C
- 508 Pearl St
- 350 Arapahoe Ave Unit 17
- 545 Pearl St
- 505 Pine St
- 531 Arapahoe Ave
- 624 Pearl St
- 563 Arapahoe Ave
- 613 Pine St
- 512 Marine St
- 5405 Sunshine Canyon Dr
- 5228 Sunshine Canyon Dr
- 2424 4th St
