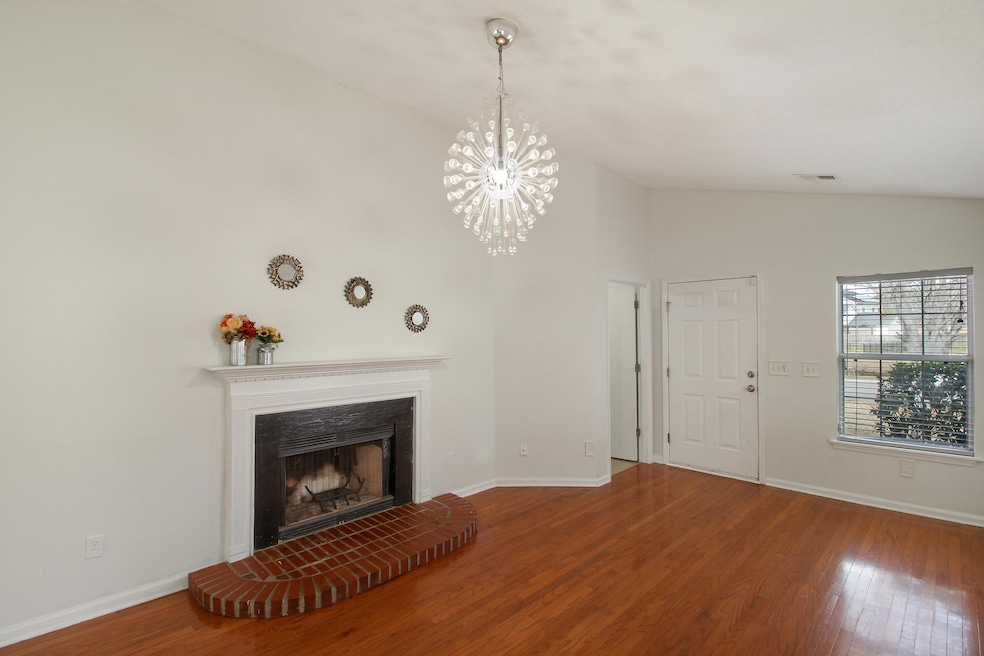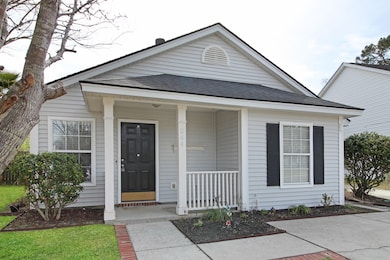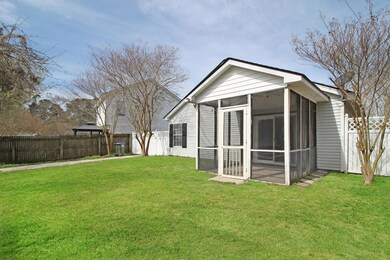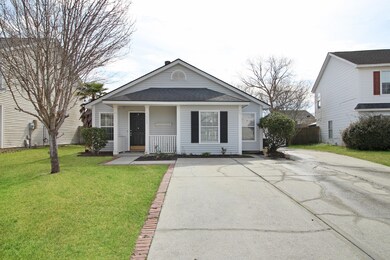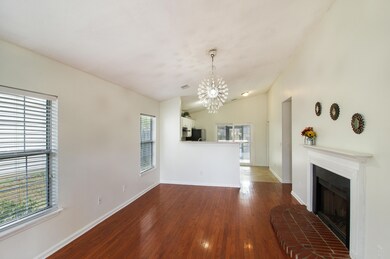
264 Two Pond Loop Ladson, SC 29456
Highlights
- Wood Flooring
- Cottage
- Screened Patio
- Ashley Ridge High School Rated A-
- Eat-In Kitchen
- Laundry Room
About This Home
As of April 2024Welcome to your charming home! This cozy house features 2 bedrooms and 2 bathrooms on one level, perfect for comfort and convenience. Enjoy the privacy of a fenced yard in a quiet neighborhood - ideal for first-time homeowners or as an investment home. Inside, a warm hardwood floor graces the living room, adding elegance to the home. The open floor plan creates an inviting atmosphere, seamlessly connecting the living room to the spacious kitchen. The kitchen itself has plenty of space and a thoughtful design.Relax on the screened-in porch and savor the fresh air, protected from the elements. A fireplace in the living area adds a cozy touch, perfect for intimate evenings.This home offers not just a residence but also a lifestyle.for those seeking a harmonious place to live. Schedule a viewing to experience all the advantages of this delightful home! Roof Replaced in 2017. Choose your OWN carpet color! Quote in hand for new carpet installation in both rooms- seller is willing to negotiate
Last Agent to Sell the Property
Carolina One Real Estate License #101030 Listed on: 02/27/2024

Home Details
Home Type
- Single Family
Est. Annual Taxes
- $3,049
Year Built
- Built in 1998
Lot Details
- 4,792 Sq Ft Lot
- Wood Fence
HOA Fees
- $16 Monthly HOA Fees
Home Design
- Cottage
- Slab Foundation
- Architectural Shingle Roof
- Vinyl Siding
Interior Spaces
- 1,002 Sq Ft Home
- 1-Story Property
- Popcorn or blown ceiling
- Ceiling Fan
- Wood Burning Fireplace
- Combination Dining and Living Room
- Laundry Room
Kitchen
- Eat-In Kitchen
- Electric Range
- Dishwasher
Flooring
- Wood
- Carpet
Bedrooms and Bathrooms
- 2 Bedrooms
- 2 Full Bathrooms
Outdoor Features
- Screened Patio
Schools
- Joseph Pye Elementary School
- Oakbrook Middle School
- Ashley Ridge High School
Utilities
- Central Air
- No Heating
Community Details
- Brookhaven Subdivision
Ownership History
Purchase Details
Home Financials for this Owner
Home Financials are based on the most recent Mortgage that was taken out on this home.Purchase Details
Home Financials for this Owner
Home Financials are based on the most recent Mortgage that was taken out on this home.Purchase Details
Purchase Details
Purchase Details
Purchase Details
Home Financials for this Owner
Home Financials are based on the most recent Mortgage that was taken out on this home.Purchase Details
Similar Homes in the area
Home Values in the Area
Average Home Value in this Area
Purchase History
| Date | Type | Sale Price | Title Company |
|---|---|---|---|
| Warranty Deed | $251,000 | None Listed On Document | |
| Interfamily Deed Transfer | -- | Cooperative Title | |
| Warranty Deed | $117,000 | Cooperative Title | |
| Special Warranty Deed | -- | -- | |
| Foreclosure Deed | $2,500 | -- | |
| Interfamily Deed Transfer | -- | -- | |
| Deed | $124,900 | -- | |
| Deed | $89,000 | -- | |
| Deed | $89,000 | -- |
Mortgage History
| Date | Status | Loan Amount | Loan Type |
|---|---|---|---|
| Previous Owner | $243,470 | New Conventional | |
| Previous Owner | $45,000 | Credit Line Revolving | |
| Previous Owner | $105,300 | New Conventional | |
| Previous Owner | $124,900 | Purchase Money Mortgage |
Property History
| Date | Event | Price | Change | Sq Ft Price |
|---|---|---|---|---|
| 04/08/2024 04/08/24 | Sold | $251,000 | +0.4% | $250 / Sq Ft |
| 02/27/2024 02/27/24 | For Sale | $249,990 | +113.7% | $249 / Sq Ft |
| 09/29/2016 09/29/16 | Sold | $117,000 | 0.0% | $117 / Sq Ft |
| 08/30/2016 08/30/16 | Pending | -- | -- | -- |
| 08/20/2016 08/20/16 | For Sale | $117,000 | -- | $117 / Sq Ft |
Tax History Compared to Growth
Tax History
| Year | Tax Paid | Tax Assessment Tax Assessment Total Assessment is a certain percentage of the fair market value that is determined by local assessors to be the total taxable value of land and additions on the property. | Land | Improvement |
|---|---|---|---|---|
| 2024 | $1,439 | $9,153 | $4,560 | $4,593 |
| 2023 | $1,439 | $8,430 | $2,400 | $6,030 |
| 2022 | $2,903 | $6,710 | $2,420 | $4,290 |
| 2021 | $1,249 | $4,470 | $1,610 | $2,860 |
| 2020 | $1,139 | $3,880 | $1,400 | $2,480 |
| 2019 | $1,115 | $3,880 | $1,400 | $2,480 |
| 2018 | $979 | $3,730 | $1,200 | $2,530 |
| 2017 | $2,406 | $3,730 | $1,200 | $2,530 |
| 2016 | $913 | $3,730 | $1,200 | $2,530 |
| 2015 | $914 | $3,730 | $1,200 | $2,530 |
| 2014 | $900 | $93,186 | $0 | $0 |
| 2013 | -- | $0 | $0 | $0 |
Agents Affiliated with this Home
-
Dominic Haus

Seller's Agent in 2024
Dominic Haus
Carolina One Real Estate
(843) 749-3084
3 in this area
41 Total Sales
-
Christopher Haus
C
Seller Co-Listing Agent in 2024
Christopher Haus
Carolina One Real Estate
(862) 703-1535
1 in this area
8 Total Sales
-
Kenya Glenn
K
Buyer's Agent in 2024
Kenya Glenn
Keller Williams Realty Charleston
2 in this area
8 Total Sales
-
John Smith
J
Seller's Agent in 2016
John Smith
John Smith Property Group, LLC
(843) 364-4880
4 in this area
52 Total Sales
-
Jeff Cook

Buyer's Agent in 2016
Jeff Cook
Jeff Cook Real Estate LPT Realty
(843) 270-2280
177 in this area
2,287 Total Sales
Map
Source: CHS Regional MLS
MLS Number: 24004886
APN: 154-07-02-010
- 112 Brookhaven Way
- 224 Two Pond Loop
- 219 Tuscany Ct
- 186 Two Pond Loop
- 3841 Fault Line Dr
- 1120 Maryland Dr
- 4005 Ladson Rd
- 106 Shirley Dr
- 9612 Hoot Owl Ave
- 9875 Jamison Rd
- 9630 Crosscut Dr
- 202 Chandler Dr
- 4500 Winterwood Place
- 9666 Jamison Rd
- 4504 Winterwood Place
- 160 Mickler Dr
- 115 Saint Awdry St
- 4013 Ladson Rd
- 111 MacFarren Ln
- 314 Beverly Dr
