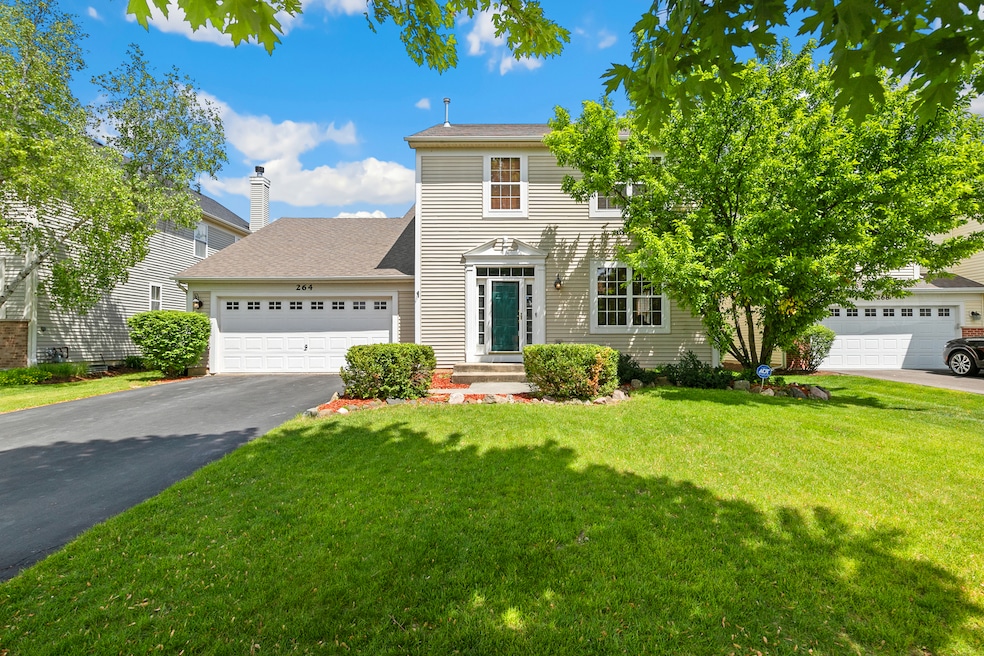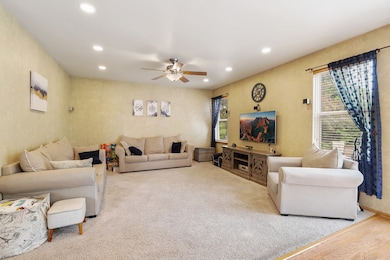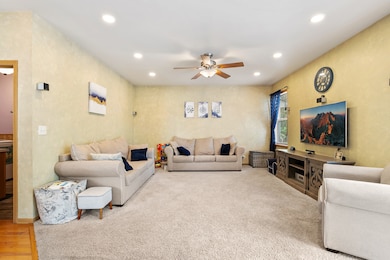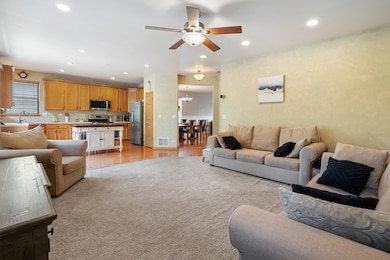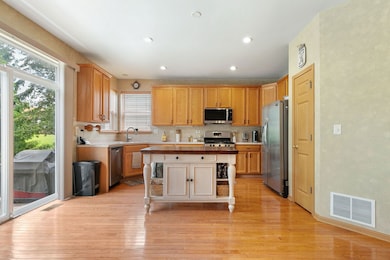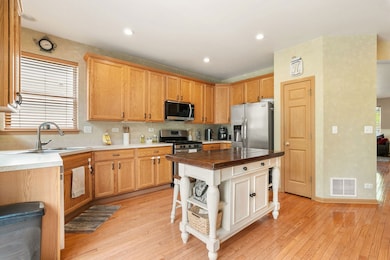
264 Valley View Dr Unit 2 Saint Charles, IL 60175
Harvest Hills NeighborhoodEstimated payment $3,705/month
Highlights
- Community Lake
- Property is near a park
- Wood Flooring
- Richmond Intermediate School Rated A
- Recreation Room
- Community Pool
About This Home
Welcome to your private retreat! This beautifully maintained 3-bedroom home with a spacious second-floor loft offers a perfect blend of comfort, privacy, and modern convenience. Enjoy the generous patio, shaded by tall trees that provide natural privacy, and step directly onto a scenic walking trail with no backyard neighbors-an ideal setting for relaxation and outdoor living. Inside, this home shines with a thoughtful layout and a long list of updates from 2019 to 2024 that ensure peace of mind and move-in readiness. Major upgrades include: Blinds throughout second floor and patio (2019), All toilets, bathroom floors, and laundry room floor replaced (2020), New recessed lighting in the family room (2020), New furnace (2021), water heater and garage door opener (2022), roof (2022), New A/C unit and washer/dryer (2023), New laundry sink, master bedroom closet racks, and microwave (2024). The first-floor laundry room is both convenient and newly upgraded, making everyday chores a breeze. Upstairs, you'll find all three bedrooms plus a loft-ideal for a home office, play area, or media space. The primary bedroom features a private en suite with dual vanity, separate shower and garden tub. Downstairs the finished basement provides additional living space and extra storage. The tandem 3-car garage offers ample storage while still allowing for full parking. Blocks to Harvest Hills Park and minutes to Otter Cove Aquatic Park, Kane County Fairgrounds, Costco and Meijer. Don't miss this exceptional opportunity!
Last Listed By
Maria Thompson
Redfin Corporation License #475149141 Listed on: 05/29/2025

Home Details
Home Type
- Single Family
Est. Annual Taxes
- $9,157
Year Built
- Built in 2001
HOA Fees
- $32 Monthly HOA Fees
Parking
- 3 Car Garage
- Driveway
- Parking Included in Price
Home Design
- Radon Mitigation System
Interior Spaces
- 2,260 Sq Ft Home
- 2-Story Property
- Whole House Fan
- Ceiling Fan
- Double Pane Windows
- Aluminum Window Frames
- Window Screens
- Family Room
- Living Room
- Formal Dining Room
- Recreation Room
- Loft
Kitchen
- Range
- Microwave
- Dishwasher
- Stainless Steel Appliances
- Disposal
Flooring
- Wood
- Carpet
Bedrooms and Bathrooms
- 3 Bedrooms
- 3 Potential Bedrooms
- Walk-In Closet
- Dual Sinks
- Soaking Tub
- Garden Bath
- Separate Shower
Laundry
- Laundry Room
- Dryer
- Washer
- Sink Near Laundry
Basement
- Partial Basement
- Sump Pump
Home Security
- Home Security System
- Carbon Monoxide Detectors
Outdoor Features
- Patio
- Fire Pit
Schools
- Davis Elementary School
- Thompson Middle School
- St Charles East High School
Utilities
- Forced Air Heating and Cooling System
- Vented Exhaust Fan
- Heating System Uses Natural Gas
- Water Softener is Owned
Additional Features
- Paved or Partially Paved Lot
- Property is near a park
Listing and Financial Details
- Homeowner Tax Exemptions
Community Details
Overview
- Hillcrest Management Association, Phone Number (630) 627-3303
- Harvest Hills Subdivision
- Property managed by Hillcrest Management
- Community Lake
Recreation
- Tennis Courts
- Community Pool
Map
Home Values in the Area
Average Home Value in this Area
Tax History
| Year | Tax Paid | Tax Assessment Tax Assessment Total Assessment is a certain percentage of the fair market value that is determined by local assessors to be the total taxable value of land and additions on the property. | Land | Improvement |
|---|---|---|---|---|
| 2023 | $8,769 | $117,569 | $33,330 | $84,239 |
| 2022 | $8,319 | $109,027 | $35,048 | $73,979 |
| 2021 | $7,987 | $103,925 | $33,408 | $70,517 |
| 2020 | $7,900 | $101,987 | $32,785 | $69,202 |
| 2019 | $7,756 | $99,968 | $32,136 | $67,832 |
| 2018 | $7,481 | $96,188 | $30,914 | $65,274 |
| 2017 | $7,281 | $92,899 | $29,857 | $63,042 |
| 2016 | $7,641 | $89,636 | $28,808 | $60,828 |
| 2015 | -- | $88,410 | $28,497 | $59,913 |
| 2014 | -- | $86,687 | $28,497 | $58,190 |
| 2013 | -- | $89,205 | $28,782 | $60,423 |
Property History
| Date | Event | Price | Change | Sq Ft Price |
|---|---|---|---|---|
| 05/29/2025 05/29/25 | For Sale | $519,900 | -- | $230 / Sq Ft |
Purchase History
| Date | Type | Sale Price | Title Company |
|---|---|---|---|
| Warranty Deed | $268,000 | Multiple | |
| Warranty Deed | $247,000 | Chicago Title Insurance Co |
Mortgage History
| Date | Status | Loan Amount | Loan Type |
|---|---|---|---|
| Open | $239,000 | Stand Alone Refi Refinance Of Original Loan | |
| Closed | $241,200 | New Conventional | |
| Previous Owner | $20,000 | Credit Line Revolving | |
| Previous Owner | $195,805 | Unknown | |
| Previous Owner | $197,446 | Unknown | |
| Previous Owner | $197,540 | No Value Available |
Similar Homes in the area
Source: Midwest Real Estate Data (MRED)
MLS Number: 12349744
APN: 09-32-110-005
- 211 Grand Ridge Rd
- 3144 Raphael Ct Unit 2
- 3122 W Main St
- 531 Red Sky Dr
- 257 Kennedy Dr
- 320 Hamilton Rd
- 190 Birch Ln
- 3722 Saint Germain Place
- 3N260 W Mary Ln
- 2035 Thornwood Cir Unit 3
- 1607 Oak St
- 3341 Hillcrest Rd
- 2627 Camden St
- 2615 Camden St
- 322 Larsdotter Ln
- 318 S 13th St
- 334 Willowbrook Way
- 301 Willowbrook Way
- 22 N 12th St
- 2262 Rockefeller Dr
