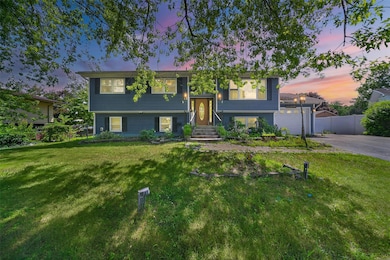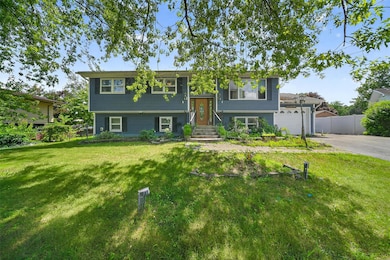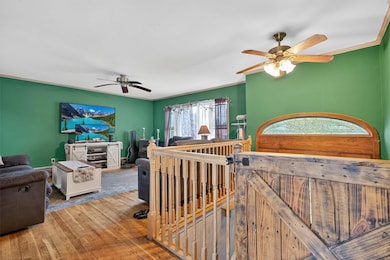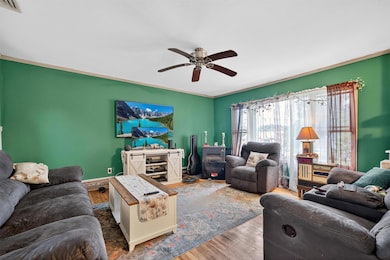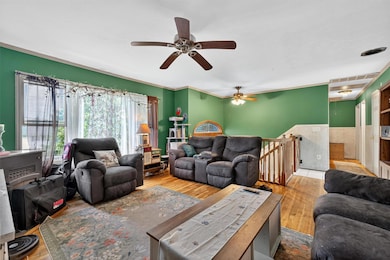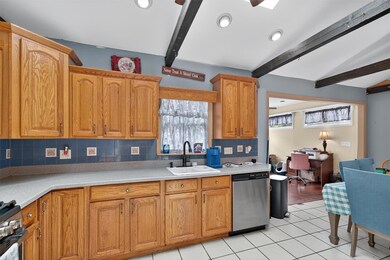
264 Wilson St Montgomery, NY 12549
Estimated payment $3,534/month
Highlights
- Above Ground Pool
- Raised Ranch Architecture
- Eat-In Kitchen
- Deck
- Wood Flooring
- Laundry Room
About This Home
Spacious and inviting, this raised ranch home offers over 2,300 square feet of living space in the highly sought-after Village of Montgomery. Featuring 3 bedrooms and 2 full baths, the home blends comfort and character with a cathedral and beamed ceiling that enhances the light-filled eat-in kitchen. Just off the kitchen, a versatile den or office space provides a perfect work-from-home setup and opens to the back deck—ideal for relaxing or entertaining. Recent updates include newer siding, roofing, and a tastefully renovated hall bath, offering modern appeal. The spacious backyard offers plenty of room to entertain and garden. Located within the Valley Central School District and just minutes from the village's charming dining and boutique shopping, this home also provides easy access to major highways, grocery stores, and Stewart International Airport. A fantastic opportunity to enjoy small-town living with all the modern conveniences close by.
Listing Agent
RE/MAX Benchmark Realty Group Brokerage Phone: 845-341-0004 License #30SA0943463 Listed on: 07/18/2025

Home Details
Home Type
- Single Family
Est. Annual Taxes
- $10,162
Year Built
- Built in 1970
Lot Details
- 0.32 Acre Lot
- Chain Link Fence
Parking
- 1 Car Garage
- Driveway
Home Design
- Raised Ranch Architecture
- Vinyl Siding
Interior Spaces
- 2,313 Sq Ft Home
- Ceiling Fan
Kitchen
- Eat-In Kitchen
- Dishwasher
Flooring
- Wood
- Carpet
- Tile
Bedrooms and Bathrooms
- 3 Bedrooms
- En-Suite Primary Bedroom
- 2 Full Bathrooms
Laundry
- Laundry Room
- Dryer
- Washer
Outdoor Features
- Above Ground Pool
- Deck
Schools
- Montgomery Elementary School
- Valley Central Middle School
- Valley Central High School
Utilities
- Central Air
- Baseboard Heating
- Hot Water Heating System
Listing and Financial Details
- Assessor Parcel Number 334203-210-000-0005-002.000-0000
Map
Home Values in the Area
Average Home Value in this Area
Tax History
| Year | Tax Paid | Tax Assessment Tax Assessment Total Assessment is a certain percentage of the fair market value that is determined by local assessors to be the total taxable value of land and additions on the property. | Land | Improvement |
|---|---|---|---|---|
| 2023 | $9,930 | $159,500 | $39,900 | $119,600 |
| 2022 | $9,887 | $159,500 | $39,900 | $119,600 |
| 2021 | $9,859 | $159,500 | $39,900 | $119,600 |
| 2020 | $8,076 | $159,500 | $39,900 | $119,600 |
| 2019 | $7,802 | $159,500 | $39,900 | $119,600 |
| 2018 | $7,802 | $159,500 | $39,900 | $119,600 |
| 2017 | $7,572 | $159,500 | $39,900 | $119,600 |
| 2016 | $7,477 | $159,500 | $39,900 | $119,600 |
| 2015 | -- | $159,500 | $39,900 | $119,600 |
| 2014 | -- | $159,500 | $39,900 | $119,600 |
Property History
| Date | Event | Price | Change | Sq Ft Price |
|---|---|---|---|---|
| 07/18/2025 07/18/25 | For Sale | $485,000 | -- | $210 / Sq Ft |
Mortgage History
| Date | Status | Loan Amount | Loan Type |
|---|---|---|---|
| Closed | $390,000 | FHA | |
| Closed | $125,500 | No Value Available |
Similar Homes in Montgomery, NY
Source: OneKey® MLS
MLS Number: 890768
APN: 334203-210-000-0005-002.000-0000
- 6 Tyler St
- 268 Wilson St
- 269 Wilson St
- 265 Goodwill Rd
- 128 Beaver Dam Rd
- 302 Angelo Dr
- 6 Purple Heart Way
- 303 Chandler Ln
- 234 Robert St
- 201 Tompkins Rd
- 73 Tweddle Farm Ln
- 34 Summer Set Dr
- 92 Railroad Ave
- 154 Meadow Lark Rd
- 12 Sycamore Dr
- 1234 State Route 17k
- 64 Union St
- 58 Union St
- 190 Union St
- 0 Route 17k Unit KEY808699
- 174 Clinton St
- 136 Clinton St Unit Suite C
- 60 Clinton St Unit 4
- 60-90 Hawkins Dr
- 500 Patchett Way
- 1006 Mill Place
- 314 Saracino Dr
- 501 Bluestone Ct Unit 204
- 306 Bluestone Ct Unit 111
- 306 Bluestone Ct Unit 108
- 306 Bluestone Ct Unit 104
- 306 Bluestone Ct Unit 103
- 401 Bluestone Ct Unit 204
- 218A Wallace Ave
- 26 Mckinley Ave
- 15 Clinton St Unit 13
- 46 Coldenham Rd Unit 3
- 22 Ridge Ave Unit 3
- 73-77 W Main St Unit 5
- 67 Main St Unit 3A

