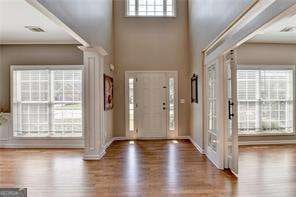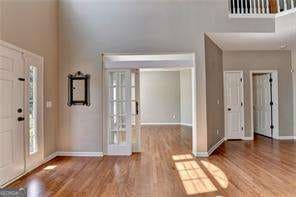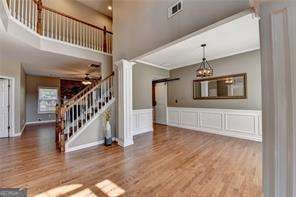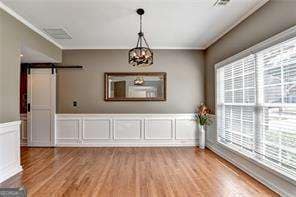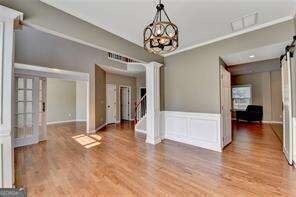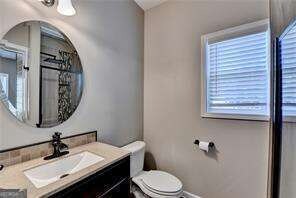2640 Blackstock Dr Cumming, GA 30041
Estimated payment $4,597/month
Highlights
- Traditional Architecture
- Screened Porch
- Tennis Courts
- Haw Creek Elementary School Rated A
- Community Pool
- Home Gym
About This Home
PRICE IMPROVEMENT!! Family friendly BEAUTY! ---- Welcome to this beautiful 6-bedroom, 4 full bath home in the sought-after award-winning South Forsyth School District It's a true must-see! Bright entryway with gorgeous, upgraded hardwood floors throughout, soaring foyer, a quiet office or possible main level bedroom/flex space, that is connected to a full bathroom on main level. Formal dining room perfect for hosting, and a quiet living room with pocket sliding doors for privacy. Gourmet kitchen includes 2 pantries and an abundant center island for family gatherings that connects to the open family room, screened-in porch with skylights off the kitchen leading to a spacious deck for grilling and entertaining. Continue your tour to the finished daylight walkout basement you have been waiting for!! Entertainment paradise to please everyone - Includes an exercise room, kitchenette, pool table, bar, bedroom and full bath, along with 2 abundant storage rooms! Enjoy a fun family movie night in the upstairs in-home theater! Ample driveway parking for up to 6 cars, garage is extended to 2 and a half size with an exterior door for outside access. Private backyard with firepit area, putting green, under deck outdoor kitchen and game area with built in wrap around bar! This home has it all! upgraded roof with 25-year shingle warranty and all new or newer windows. Fun community neighborhood with great amenities for swimming, tennis and kids play area! All of this plus the refrigerator, futon and couch remain with the house! This home combines traditional style with modern touches, making it perfect for any family size. 3K lender credit available with Summit Funding! Come and take a look!
Listing Agent
HomeSmart Brokerage Phone: 6784670105 License #243735 Listed on: 07/09/2025

Home Details
Home Type
- Single Family
Est. Annual Taxes
- $4,469
Year Built
- Built in 2006
Lot Details
- 8,712 Sq Ft Lot
- Back Yard Fenced
- Grass Covered Lot
HOA Fees
- $85 Monthly HOA Fees
Home Design
- Traditional Architecture
- Composition Roof
- Concrete Siding
Interior Spaces
- 2-Story Property
- Home Theater Equipment
- Bookcases
- Double Pane Windows
- Living Room with Fireplace
- Screened Porch
- Home Gym
- Carpet
Kitchen
- Breakfast Area or Nook
- Dishwasher
- Disposal
Bedrooms and Bathrooms
Laundry
- Laundry Room
- Washer
Finished Basement
- Exterior Basement Entry
- Finished Basement Bathroom
Home Security
- Home Security System
- Carbon Monoxide Detectors
- Fire and Smoke Detector
Parking
- 3 Car Garage
- Parking Pad
- Garage Door Opener
Outdoor Features
- Separate Outdoor Workshop
- Shed
- Outbuilding
Schools
- Haw Creek Elementary School
- Lakeside Middle School
- South Forsyth High School
Utilities
- Central Heating and Cooling System
- Heating System Uses Natural Gas
- Underground Utilities
- 220 Volts
Community Details
Overview
- $755 Initiation Fee
- Association fees include swimming, tennis
- Blackstock Mill Subdivision
Recreation
- Tennis Courts
- Community Playground
- Community Pool
Map
Home Values in the Area
Average Home Value in this Area
Tax History
| Year | Tax Paid | Tax Assessment Tax Assessment Total Assessment is a certain percentage of the fair market value that is determined by local assessors to be the total taxable value of land and additions on the property. | Land | Improvement |
|---|---|---|---|---|
| 2025 | $4,469 | $288,460 | $72,000 | $216,460 |
| 2024 | $4,469 | $268,376 | $60,000 | $208,376 |
| 2023 | $3,105 | $155,832 | $32,000 | $123,832 |
| 2022 | $3,813 | $155,832 | $32,000 | $123,832 |
| 2021 | $3,324 | $155,832 | $32,000 | $123,832 |
| 2020 | $3,983 | $156,492 | $32,000 | $124,492 |
| 2019 | $4,040 | $158,952 | $32,000 | $126,952 |
| 2018 | $3,968 | $154,772 | $28,000 | $126,772 |
| 2017 | $3,720 | $142,300 | $28,000 | $114,300 |
| 2016 | $3,678 | $140,300 | $26,000 | $114,300 |
| 2015 | $3,399 | $126,820 | $26,000 | $100,820 |
| 2014 | -- | $109,604 | $26,000 | $83,604 |
Property History
| Date | Event | Price | List to Sale | Price per Sq Ft |
|---|---|---|---|---|
| 11/22/2025 11/22/25 | For Sale | $774,000 | -1.3% | $199 / Sq Ft |
| 07/09/2025 07/09/25 | For Sale | $784,000 | -- | -- |
Purchase History
| Date | Type | Sale Price | Title Company |
|---|---|---|---|
| Quit Claim Deed | -- | -- |
Source: Georgia MLS
MLS Number: 10606908
APN: 176-384
- 2625 Blackstock Dr
- 2335 Blackstock Dr
- 2410 Overpass
- Belville Plan at The Glade
- Manchester Plan at The Glade
- Milton Plan at The Glade
- 3030 Blackstock Dr
- 3000 Chamonix Dr
- 5613 Lancashire Ln
- 2216 Trammel Rd
- 2350 Gladstone Place
- 3055 Saint Gallen Ct
- Lot 8 Cambridge Hills Rd
- 2470 Cambridge Hills Rd
- 1458 Edenfield Pointe
- 1458 Edenfield Pte
- 2540 Marsha Cir
- 2220 Stirling Bridge Rd
- 5050 Paravicini Place
- 2845 Stratfield Ct
- 2470 Cambridge Hills Rd
- 2080 One White Oak Ln
- 2080 One White Oak Ln Unit 5106
- 2080 One White Oak Ln Unit 4305
- 2080 One White Oak Ln Unit 5407
- 1600 Ronald Reagan Blvd
- 1600 Ronald Reagan Blvd Unit 1-5111
- 1600 Ronald Reagan Blvd Unit TRUMAN
- 1600 Ronald Reagan Blvd Unit 1-2212
- 2945 Links View Way
- 7030 Bennington Ln
- 2460 Vistoria Dr
- 3100 Preston Pointe Way
- 3140 Scarlet Oak Pass
- 4315 Wykeshire Ct
- 3745 Jardine Ln
- 4645 Cold Spring Ct
- 1615 Beckham St
- 3610 Crowchild Dr

