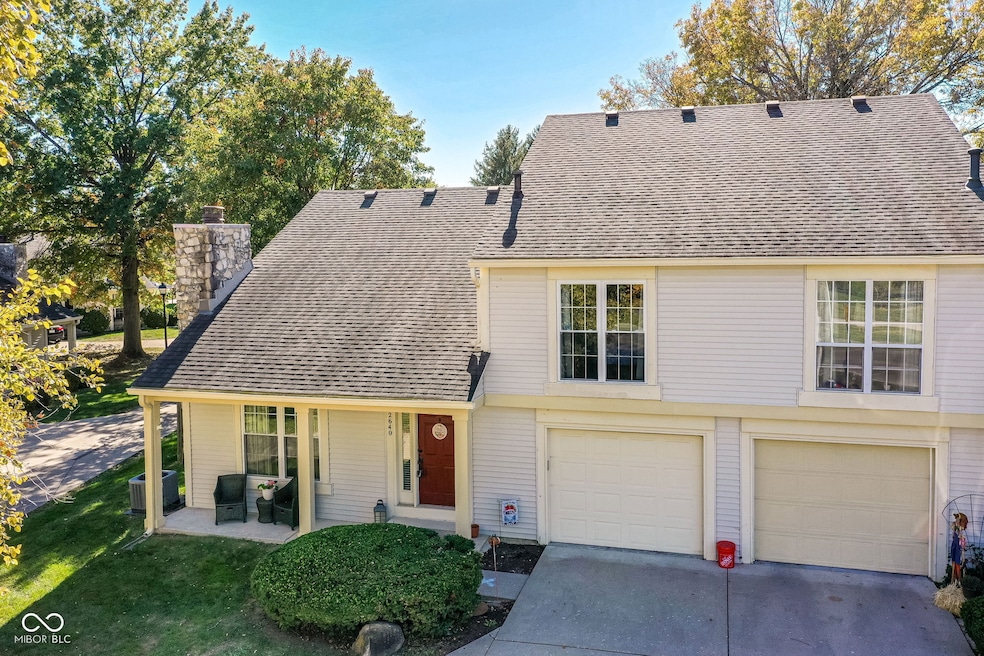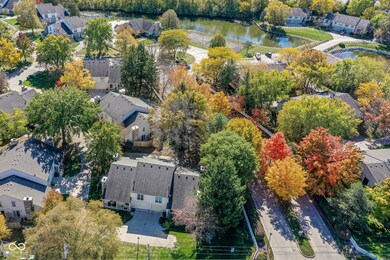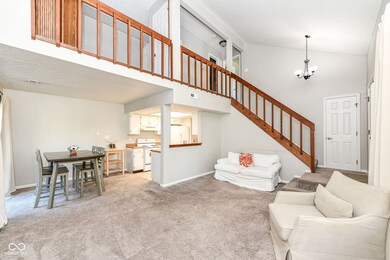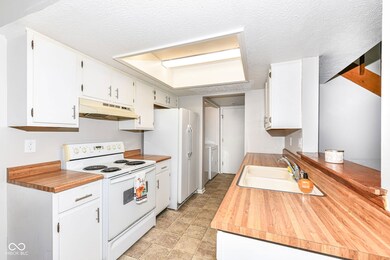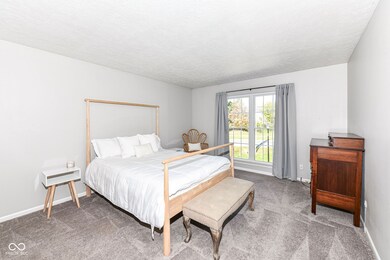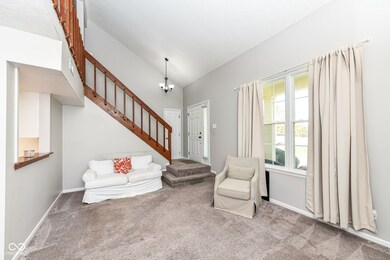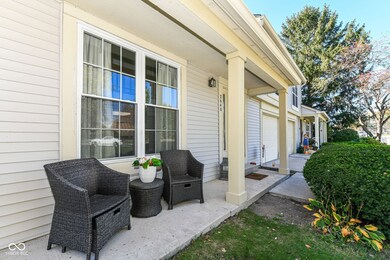
2640 Chaseway Ct Indianapolis, IN 46268
College Park NeighborhoodHighlights
- Clubhouse
- Traditional Architecture
- Covered patio or porch
- Vaulted Ceiling
- Community Pool
- 5-minute walk to Shelbourne Fields
About This Home
As of November 2024Welcome Home! Low Maintenance Living - New HVAC 2022! This Spacious condo home has an impressive two story Great Room. A cozy stone fire place is the center piece of the Open Concept home connecting the space with the dining room and kitchen. The kitchen has lots of cabinets and cabinet space-all appliances stay! Upstairs, the primary bedroom has a walk-in closet and opens to the full bath. Bedroom 2 has an accordion door offering the option to use it as an office or flex space. Relax on the porch or private patio. This community has a pool, clubhouse and tennis court. Great location just minutes from amenities, I465 and more!
Last Agent to Sell the Property
Keller Williams Indy Metro NE Brokerage Email: steph@eveloteam.com License #RB14024526 Listed on: 10/25/2024

Co-Listed By
Keller Williams Indy Metro NE Brokerage Email: steph@eveloteam.com License #RB14044456
Property Details
Home Type
- Condominium
Est. Annual Taxes
- $1,456
Year Built
- Built in 1980
HOA Fees
- $295 Monthly HOA Fees
Parking
- 1 Car Attached Garage
Home Design
- Traditional Architecture
- Slab Foundation
- Vinyl Siding
Interior Spaces
- 2-Story Property
- Vaulted Ceiling
- Great Room with Fireplace
- Breakfast Room
Kitchen
- Galley Kitchen
- Electric Oven
- Dishwasher
Flooring
- Carpet
- Vinyl
Bedrooms and Bathrooms
- 2 Bedrooms
Schools
- College Park Elementary School
- Lincoln Middle School
- Pike High School
Utilities
- Forced Air Heating System
- Heating System Uses Gas
- Gas Water Heater
Additional Features
- Covered patio or porch
- Cul-De-Sac
Listing and Financial Details
- Assessor Parcel Number 490317104071000600
- Seller Concessions Offered
Community Details
Overview
- Association fees include clubhouse, insurance, lawncare, ground maintenance, maintenance structure, management, snow removal
- North Pointe Bay Subdivision
- Property managed by Kirkpatrick Mgmt
Amenities
- Clubhouse
Recreation
- Community Pool
Ownership History
Purchase Details
Home Financials for this Owner
Home Financials are based on the most recent Mortgage that was taken out on this home.Purchase Details
Home Financials for this Owner
Home Financials are based on the most recent Mortgage that was taken out on this home.Purchase Details
Home Financials for this Owner
Home Financials are based on the most recent Mortgage that was taken out on this home.Purchase Details
Similar Homes in Indianapolis, IN
Home Values in the Area
Average Home Value in this Area
Purchase History
| Date | Type | Sale Price | Title Company |
|---|---|---|---|
| Personal Reps Deed | -- | None Listed On Document | |
| Personal Reps Deed | $167,500 | None Listed On Document | |
| Personal Reps Deed | $150,000 | Enterprise Title | |
| Warranty Deed | -- | None Available | |
| Interfamily Deed Transfer | -- | None Available |
Mortgage History
| Date | Status | Loan Amount | Loan Type |
|---|---|---|---|
| Open | $134,000 | New Conventional | |
| Closed | $134,000 | New Conventional | |
| Previous Owner | $135,000 | New Conventional | |
| Previous Owner | $61,915 | FHA |
Property History
| Date | Event | Price | Change | Sq Ft Price |
|---|---|---|---|---|
| 11/14/2024 11/14/24 | Sold | $167,500 | -1.5% | $126 / Sq Ft |
| 10/27/2024 10/27/24 | Pending | -- | -- | -- |
| 10/25/2024 10/25/24 | For Sale | $170,000 | +13.3% | $127 / Sq Ft |
| 03/21/2023 03/21/23 | Sold | $150,000 | +0.1% | $112 / Sq Ft |
| 02/17/2023 02/17/23 | Pending | -- | -- | -- |
| 02/17/2023 02/17/23 | For Sale | $149,900 | 0.0% | $112 / Sq Ft |
| 02/15/2023 02/15/23 | Pending | -- | -- | -- |
| 02/13/2023 02/13/23 | For Sale | $149,900 | +48.1% | $112 / Sq Ft |
| 08/28/2019 08/28/19 | Sold | $101,225 | -7.9% | $76 / Sq Ft |
| 08/06/2019 08/06/19 | Pending | -- | -- | -- |
| 07/27/2019 07/27/19 | For Sale | $109,900 | -- | $82 / Sq Ft |
Tax History Compared to Growth
Tax History
| Year | Tax Paid | Tax Assessment Tax Assessment Total Assessment is a certain percentage of the fair market value that is determined by local assessors to be the total taxable value of land and additions on the property. | Land | Improvement |
|---|---|---|---|---|
| 2024 | $1,525 | $157,600 | $21,600 | $136,000 |
| 2023 | $1,525 | $154,500 | $21,600 | $132,900 |
| 2022 | $1,520 | $145,200 | $21,600 | $123,600 |
| 2021 | $1,184 | $114,000 | $21,600 | $92,400 |
| 2020 | $1,056 | $106,300 | $21,600 | $84,700 |
| 2019 | $902 | $101,900 | $21,600 | $80,300 |
| 2018 | $1,983 | $96,000 | $21,600 | $74,400 |
| 2017 | $1,784 | $86,100 | $21,600 | $64,500 |
| 2016 | $1,695 | $81,700 | $21,600 | $60,100 |
| 2014 | $1,506 | $75,300 | $21,600 | $53,700 |
| 2013 | $1,520 | $75,300 | $21,600 | $53,700 |
Agents Affiliated with this Home
-
Stephanie Evelo

Seller's Agent in 2024
Stephanie Evelo
Keller Williams Indy Metro NE
(317) 863-9011
6 in this area
884 Total Sales
-
Derek Evelo
D
Seller Co-Listing Agent in 2024
Derek Evelo
Keller Williams Indy Metro NE
1 in this area
79 Total Sales
-
Christie Gates

Buyer's Agent in 2024
Christie Gates
Berkshire Hathaway Home
(317) 223-8015
1 in this area
66 Total Sales
-
Susan Crawford

Seller's Agent in 2023
Susan Crawford
F.C. Tucker Company
(317) 446-2107
2 in this area
53 Total Sales
-

Buyer's Agent in 2023
Laura Haltom
eXp Realty LLC
(317) 992-6467
1 in this area
111 Total Sales
-
Glenn Bill

Seller's Agent in 2019
Glenn Bill
eXp Realty, LLC
(317) 418-4052
164 Total Sales
Map
Source: MIBOR Broker Listing Cooperative®
MLS Number: 22007972
APN: 49-03-17-104-071.000-600
- 9464 Maple Way Unit 27
- 9452 Maple Way
- 9572 Maple Way
- 9449 Maple Way
- 2922 Amherst St
- 3113 Sandpiper Dr N
- 2270 Brightwell Place
- 3504 Inverness Blvd
- 9263 Golden Oaks W
- 2231 Colfax Ln
- 2856 Jamieson Ln
- 9640 Bramblewood Way
- 3029 Oberlin Ct
- 9699 Prairiewood Way
- 3230 Amherst St
- 9054 Cinnebar Dr
- 9324 W Point Place
- 8980 Cinnebar Dr
- 2507 Silver Oaks Dr
- 2424 N Willow Way
