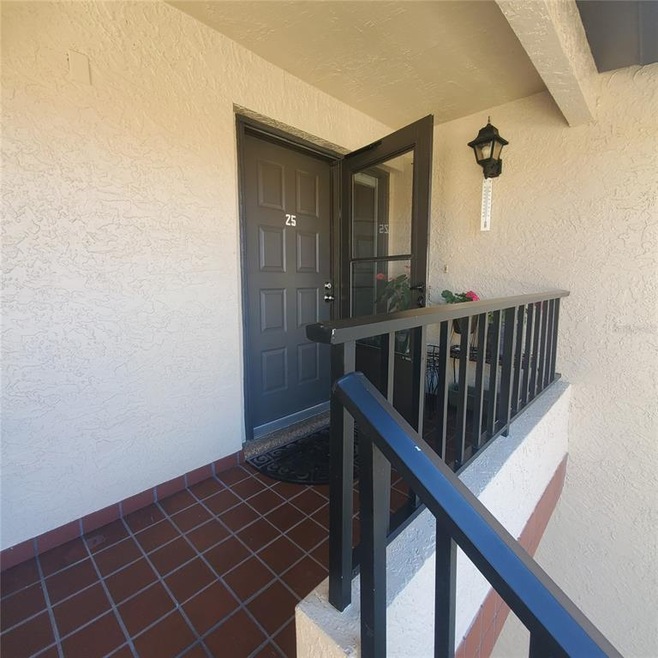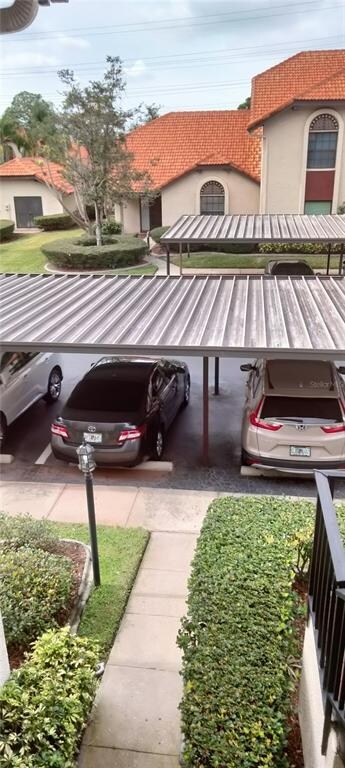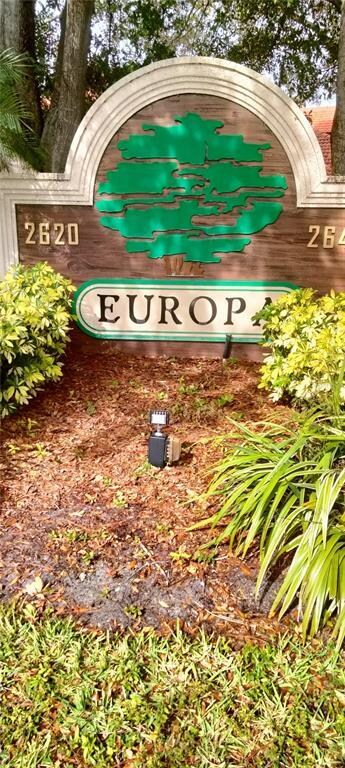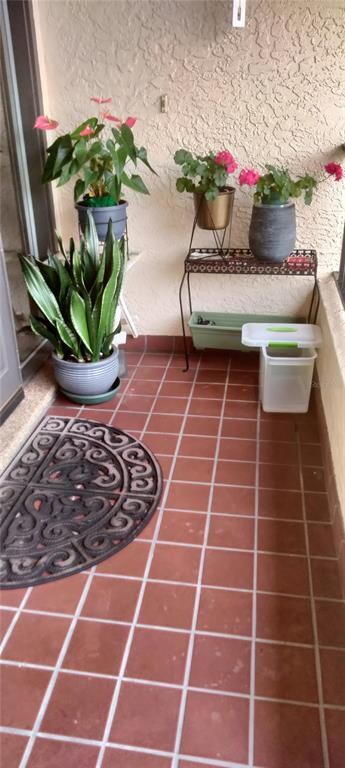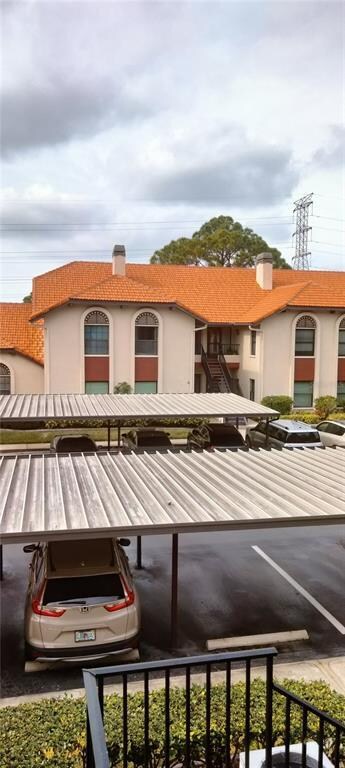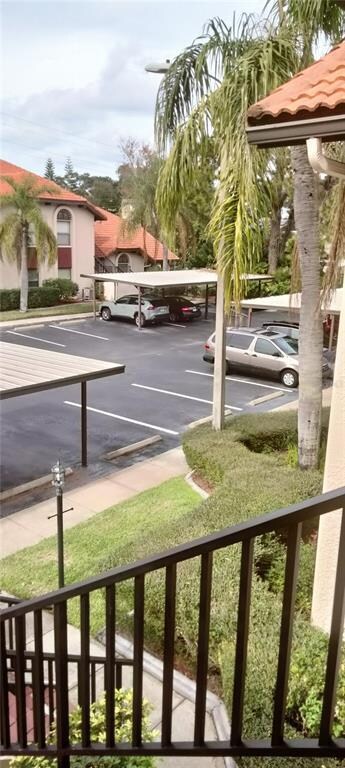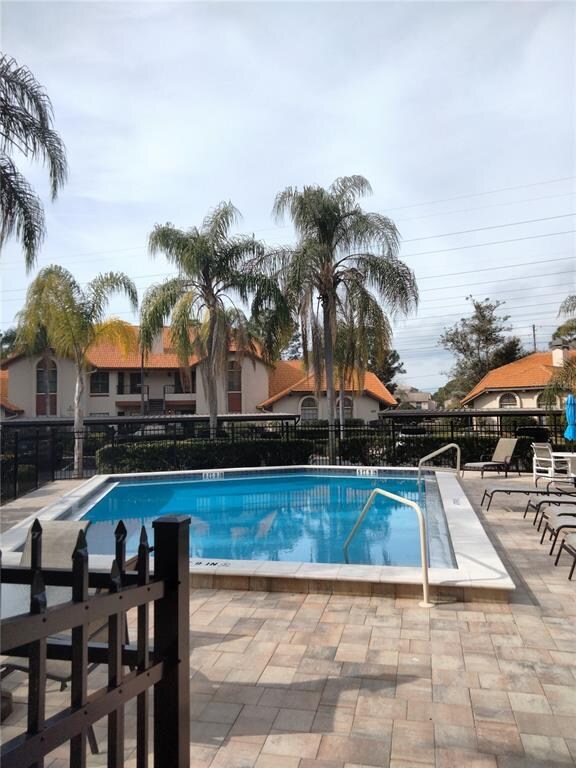
2640 Enterprise Rd E Unit B25 Clearwater, FL 33759
Cypress Bend NeighborhoodHighlights
- Private Pool
- Clubhouse
- Balcony
- Leila Davis Elementary School Rated A-
- Vaulted Ceiling
- 2-minute walk to Enterprise Dog Park
About This Home
As of March 2022Large 3 bedroom condo in desirable location Europa of Countryside community. This expansive unit has a large open living room with high vaulted ceilings and a wood-burning fireplace. The polished kitchen features raised panel cabinets update stainless appliances and shines brightly with custom lighting throughout. The master bedroom offers walk in closet plenty of space for furniture .Master bath features an extended vanity with dual sinks, a walk-in shower, Sliding glass doors from the kitchen, dining room, and master bedroom all open to a glass enclosed lanai which is tiled and vented with central air conditioning. This extra living space is perfect for relaxing with a tranquil view of the nature landscaping behind. The unit offers tinted hurricane-resistant windows and has recently been insulated throughout for increased energy efficiency and peace of mind from outside weather. newer A/C ,2018 . Freshly painted. The convenient laundry room within the unit includes a newer full-size washer and dryer. This fantastic home is situated in Countryside, close to highly-rated schools, shopping, dining, and a nearby dog park. Don’t miss this opportunity, call today to schedule a showing! Close to country side mall and easy commute to airports. Split bedroom plan , Inside laundry. so much more.
Large airconditioned screened in patio not included in squire feet.
Last Agent to Sell the Property
CHARLES RUTENBERG REALTY INC License #558547 Listed on: 01/20/2022

Property Details
Home Type
- Condominium
Est. Annual Taxes
- $1,803
Year Built
- Built in 1984
Lot Details
- West Facing Home
- Condo Land Included
HOA Fees
- $420 Monthly HOA Fees
Parking
- 1 Carport Space
Home Design
- Slab Foundation
- Tile Roof
- Stucco
Interior Spaces
- 1,520 Sq Ft Home
- 2-Story Property
- Vaulted Ceiling
- Laminate Flooring
- Dryer
Kitchen
- Range with Range Hood
- Recirculated Exhaust Fan
- Dishwasher
- Disposal
Bedrooms and Bathrooms
- 3 Bedrooms
- 2 Full Bathrooms
Outdoor Features
- Private Pool
- Balcony
Utilities
- Central Heating and Cooling System
- Electric Water Heater
- Cable TV Available
Listing and Financial Details
- Down Payment Assistance Available
- Homestead Exemption
- Visit Down Payment Resource Website
- Tax Block 25
- Assessor Parcel Number 32-28-16-26390-002-0250
Community Details
Overview
- Association fees include escrow reserves fund, insurance, ground maintenance, sewer, trash
- Progresive Managment Association
- Europa Of Countryside Condo Subdivision
Amenities
- Clubhouse
Recreation
- Community Pool
Pet Policy
- Pets up to 35 lbs
- 1 Pet Allowed
Ownership History
Purchase Details
Home Financials for this Owner
Home Financials are based on the most recent Mortgage that was taken out on this home.Similar Homes in the area
Home Values in the Area
Average Home Value in this Area
Purchase History
| Date | Type | Sale Price | Title Company |
|---|---|---|---|
| Warranty Deed | $170,000 | Frist Title Souce Llc |
Mortgage History
| Date | Status | Loan Amount | Loan Type |
|---|---|---|---|
| Open | $156,000 | New Conventional | |
| Closed | $161,500 | New Conventional |
Property History
| Date | Event | Price | Change | Sq Ft Price |
|---|---|---|---|---|
| 06/07/2025 06/07/25 | For Sale | $315,000 | 0.0% | $207 / Sq Ft |
| 06/01/2023 06/01/23 | Rented | $1,950 | -7.1% | -- |
| 05/18/2023 05/18/23 | Under Contract | -- | -- | -- |
| 05/04/2023 05/04/23 | For Rent | $2,100 | 0.0% | -- |
| 05/01/2023 05/01/23 | Under Contract | -- | -- | -- |
| 04/24/2023 04/24/23 | Price Changed | $2,100 | +5.0% | $1 / Sq Ft |
| 04/24/2023 04/24/23 | For Rent | $2,000 | 0.0% | -- |
| 03/25/2022 03/25/22 | Sold | $320,000 | 0.0% | $211 / Sq Ft |
| 01/20/2022 01/20/22 | For Sale | $319,900 | -- | $210 / Sq Ft |
Tax History Compared to Growth
Tax History
| Year | Tax Paid | Tax Assessment Tax Assessment Total Assessment is a certain percentage of the fair market value that is determined by local assessors to be the total taxable value of land and additions on the property. | Land | Improvement |
|---|---|---|---|---|
| 2024 | $4,121 | $246,844 | -- | $246,844 |
| 2023 | $4,121 | $256,096 | $0 | $0 |
| 2022 | $1,808 | $135,538 | $0 | $0 |
| 2021 | $1,816 | $131,590 | $0 | $0 |
| 2020 | $1,803 | $129,773 | $0 | $0 |
| 2019 | $1,768 | $127,243 | $0 | $0 |
| 2018 | $1,734 | $124,870 | $0 | $0 |
| 2017 | $527 | $71,870 | $0 | $0 |
| 2016 | $531 | $70,392 | $0 | $0 |
| 2015 | $547 | $69,903 | $0 | $0 |
| 2014 | $546 | $69,348 | $0 | $0 |
Agents Affiliated with this Home
-
Donna Nettestad

Seller Co-Listing Agent in 2025
Donna Nettestad
RE/MAX
254 Total Sales
-
Wanda Burnside

Seller's Agent in 2023
Wanda Burnside
DENNIS REALTY PROPERTY MGMT.
(813) 949-7444
-
Shelly Hayden

Buyer's Agent in 2023
Shelly Hayden
BILTMORE GROUP INC
(727) 267-7255
89 Total Sales
-
Sara Caffee

Seller's Agent in 2022
Sara Caffee
CHARLES RUTENBERG REALTY INC
(727) 656-1409
1 in this area
48 Total Sales
-
Ryan Nowlin

Buyer's Agent in 2022
Ryan Nowlin
RE/MAX
(727) 647-8089
1 in this area
132 Total Sales
Map
Source: Stellar MLS
MLS Number: U8149567
APN: 32-28-16-26390-002-0250
- 2632 Enterprise Rd E Unit A23
- 2636 Enterprise Rd E Unit C24
- 2640 Enterprise Rd E Unit B25
- 2597 Countryside Blvd Unit 210
- 2597 Countryside Blvd Unit 206
- 2597 Countryside Blvd Unit 204
- 2593 Countryside Blvd Unit 7305
- 2593 Countryside Blvd Unit 7204
- 2593 Countryside Blvd Unit 7213
- 2595 Countryside Blvd Unit 8205
- 2595 Countryside Blvd Unit 8305
- 2591 Countryside Blvd Unit 5203
- 2587 Countryside Blvd Unit 6303
- 2587 Countryside Blvd Unit 6111
- 2587 Countryside Blvd Unit 6306
- 2587 Countryside Blvd Unit 6204
- 2510 Cypress Bend Dr E
- 2572 Forest Run Ct
- 2566 Forest Run Ct
- 2583 Countryside Blvd Unit 3102
