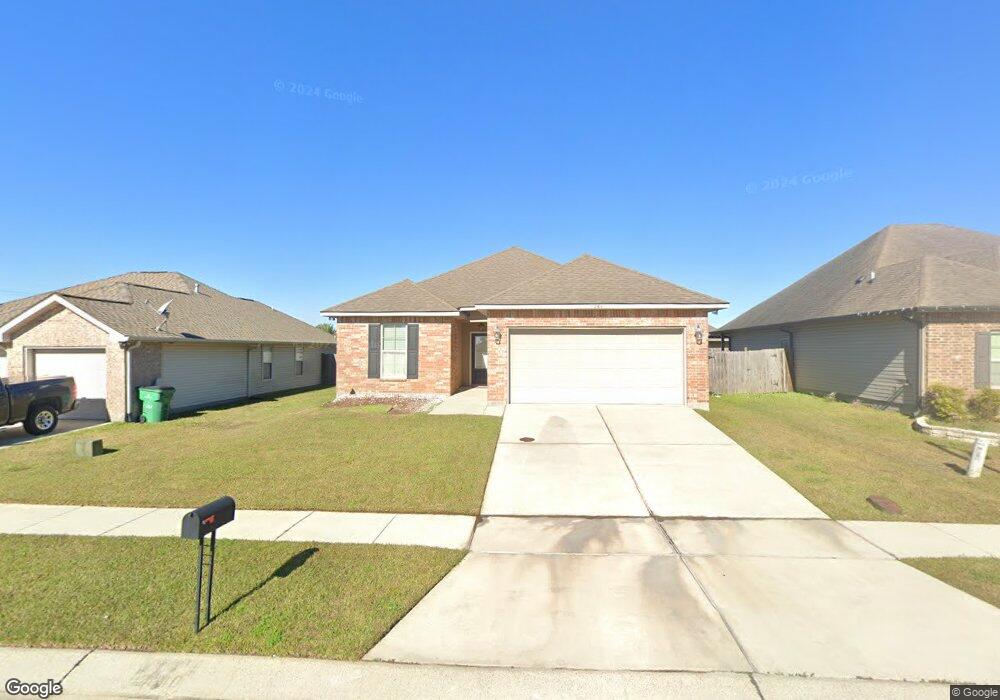2640 Pelican Bay Blvd Marrero, LA 70072
Estimated Value: $207,000 - $271,000
3
Beds
2
Baths
1,424
Sq Ft
$177/Sq Ft
Est. Value
Highlights
- Under Construction
- Traditional Architecture
- Covered Patio or Porch
- Ray St. Pierre Academy for Advanced Studies Rated A
- Granite Countertops
- 2 Car Attached Garage
About This Home
As of June 2015BRAND NEW CONSTRUCTION AND ENERGY SMART HOME! DSLD HOMES' PORTSMOUTH II A PLAN! SPECIAL FEATURES INCLUDE: 3CM FULL SLAB GRANITE COUNTERTOPS IN KITCHEN AND BATHS, CERAMIC TILE FLOORS IN WET AREAS, GARDEN TUB AND SEPARATE SHOWER IN MASTER BATH, OIL RUBBED BRONZE SHOWER DOOR, LOW E-3 DOUBLE INSULATED WINDOWS, INSULATED GARAGE DOOR, POST-TENSION SLAB, PRE-WIREED FOR SECURITY SYSTEM AND MORE! COMPLETION: TBD
Home Details
Home Type
- Single Family
Est. Annual Taxes
- $1,334
Year Built
- Built in 2015 | Under Construction
Lot Details
- Lot Dimensions are 57x115x60x115
- Rectangular Lot
Home Design
- Traditional Architecture
- Brick Exterior Construction
- Slab Foundation
- Shingle Roof
- Vinyl Siding
- Stucco
Interior Spaces
- 1,424 Sq Ft Home
- Property has 1 Level
- Ceiling Fan
- Window Screens
- Washer and Dryer Hookup
Kitchen
- Oven
- Range
- Microwave
- Dishwasher
- Granite Countertops
- Disposal
Bedrooms and Bathrooms
- 3 Bedrooms
- 2 Full Bathrooms
Home Security
- Home Security System
- Carbon Monoxide Detectors
- Fire and Smoke Detector
Parking
- 2 Car Attached Garage
- Garage Door Opener
Eco-Friendly Details
- ENERGY STAR Qualified Appliances
- Energy-Efficient Windows
- Energy-Efficient Insulation
Schools
- C.T. Janet Elementary School
- Harry Truman Middle School
- John Ehret High School
Utilities
- Central Heating and Cooling System
- Heating System Uses Gas
- High-Efficiency Water Heater
Additional Features
- Covered Patio or Porch
- City Lot
Community Details
- Built by DSLD HOMES
- New Subdivision
Listing and Financial Details
- Home warranty included in the sale of the property
- Tax Lot 24-7
- Assessor Parcel Number 700722640PELICANBAYBL24-7
Ownership History
Date
Name
Owned For
Owner Type
Purchase Details
Listed on
Dec 3, 2014
Closed on
Jun 22, 2015
Sold by
Dsld Homes Llc
Bought by
Russ Shavon T
List Price
$159,900
Current Estimated Value
Home Financials for this Owner
Home Financials are based on the most recent Mortgage that was taken out on this home.
Avg. Annual Appreciation
4.47%
Original Mortgage
$157,003
Outstanding Balance
$122,122
Interest Rate
3.87%
Mortgage Type
FHA
Estimated Equity
$130,147
Create a Home Valuation Report for This Property
The Home Valuation Report is an in-depth analysis detailing your home's value as well as a comparison with similar homes in the area
Home Values in the Area
Average Home Value in this Area
Purchase History
| Date | Buyer | Sale Price | Title Company |
|---|---|---|---|
| Russ Shavon T | $159,900 | -- |
Source: Public Records
Mortgage History
| Date | Status | Borrower | Loan Amount |
|---|---|---|---|
| Open | Russ Shavon T | $157,003 |
Source: Public Records
Property History
| Date | Event | Price | List to Sale | Price per Sq Ft |
|---|---|---|---|---|
| 06/22/2015 06/22/15 | Sold | -- | -- | -- |
| 05/23/2015 05/23/15 | Pending | -- | -- | -- |
| 12/03/2014 12/03/14 | For Sale | $159,900 | -- | $112 / Sq Ft |
Source: ROAM MLS
Tax History Compared to Growth
Tax History
| Year | Tax Paid | Tax Assessment Tax Assessment Total Assessment is a certain percentage of the fair market value that is determined by local assessors to be the total taxable value of land and additions on the property. | Land | Improvement |
|---|---|---|---|---|
| 2024 | $1,334 | $16,570 | $3,150 | $13,420 |
| 2023 | $1,164 | $15,990 | $2,520 | $13,470 |
| 2022 | $2,140 | $15,990 | $2,520 | $13,470 |
| 2021 | $2,023 | $15,990 | $2,520 | $13,470 |
| 2020 | $1,979 | $15,990 | $2,520 | $13,470 |
| 2019 | $2,078 | $15,990 | $2,020 | $13,970 |
| 2018 | $1,035 | $15,990 | $2,020 | $13,970 |
| 2017 | $1,874 | $15,990 | $2,020 | $13,970 |
| 2016 | $1,838 | $15,990 | $2,020 | $13,970 |
| 2015 | $440 | $2,020 | $2,020 | $0 |
| 2014 | $440 | $2,020 | $2,020 | $0 |
Source: Public Records
Map
Source: ROAM MLS
MLS Number: 1013871
APN: 0430009286
Nearby Homes
- 2644 Pelican Bay Blvd
- 2636 Pelican Bay Blvd
- 2632 Pelican Bay Blvd
- 2645 Watergate Way
- 2645 Pelican Bay Blvd
- 2637 Watergate Way
- 2641 Watergate Way
- 2649 Watergate Way
- 2637 Pelican Bay Blvd
- 2628 Pelican Bay Blvd
- 2641 Pelican Bay Blvd
- 2633 Watergate Way
- 2657 Pelican Bay Blvd
- 4513 Bay View Dr
- 4509 Bay View Dr
- 4517 Bay View Dr
- 4505 Bay View Dr
- 2629 Watergate Way
- 2633 Pelican Bay Blvd
- 4490 Bay View Dr
