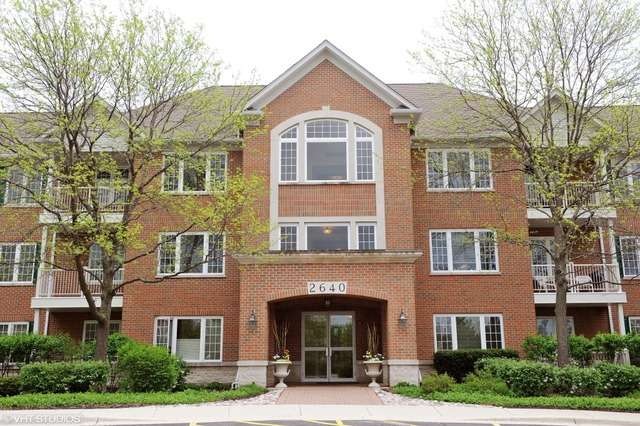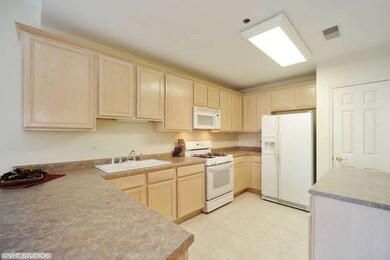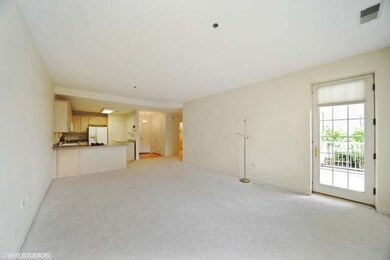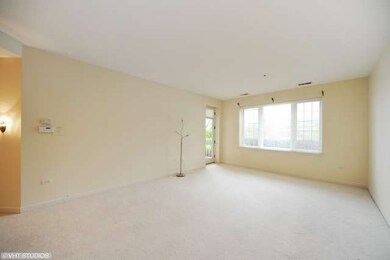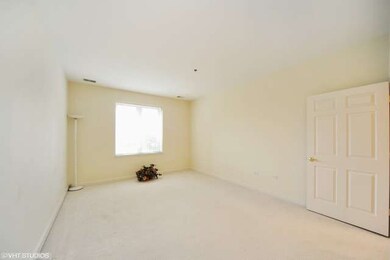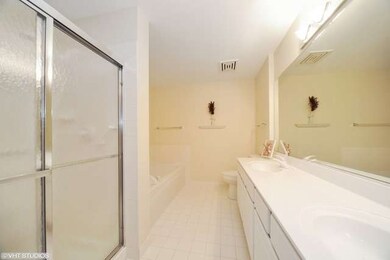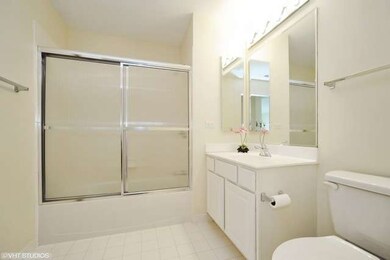
2640 Summit Dr Unit 110 Glenview, IL 60025
Highlights
- Deck
- Main Floor Bedroom
- Intercom
- Pleasant Ridge Elementary School Rated A-
- 1 Car Attached Garage
- Resident Manager or Management On Site
About This Home
As of August 2024Beautiful 2 bedroom unit with open concept design. Newer light & neutral carpeting. Large kitchen with lots of cabinets. In unit laundry room. Private patio. Unit does not face Waukegan. Walk to restaurants, cleaners, grocery and other stores. Heated garage space. Carefree and maintenance free living in one of Glenview's newer buildings. Convenient location in building.
Last Agent to Sell the Property
Mary Pat Lundgren
Berkshire Hathaway HomeServices Chicago Listed on: 05/15/2015
Last Buyer's Agent
Virginia Grinstead
@properties Christie's International Real Estate License #475099942
Property Details
Home Type
- Condominium
Est. Annual Taxes
- $4,368
Year Built
- Built in 1999
HOA Fees
- $359 Monthly HOA Fees
Parking
- 1 Car Attached Garage
- Handicap Parking
- Heated Garage
- Garage Transmitter
- Garage Door Opener
- Driveway
- Parking Included in Price
Home Design
- Brick Exterior Construction
- Asphalt Roof
Interior Spaces
- 1,360 Sq Ft Home
- 3-Story Property
- Combination Dining and Living Room
- Storage
- Intercom
Kitchen
- Range
- Microwave
- Dishwasher
Bedrooms and Bathrooms
- 2 Bedrooms
- 2 Potential Bedrooms
- Main Floor Bedroom
- Bathroom on Main Level
- 2 Full Bathrooms
- Separate Shower
Laundry
- Laundry Room
- Dryer
- Washer
Accessible Home Design
- Halls are 36 inches wide or more
- Accessibility Features
- Doors with lever handles
- Doors are 32 inches wide or more
- Ramp on the main level
Outdoor Features
- Deck
Schools
- Lyon Elementary School
- Attea Middle School
- Glenbrook South High School
Utilities
- Forced Air Heating and Cooling System
- Humidifier
- Heating System Uses Natural Gas
- 200+ Amp Service
- Lake Michigan Water
- Cable TV Available
Community Details
Overview
- Association fees include water, insurance, exterior maintenance, lawn care, scavenger, snow removal
- 30 Units
- Lee Flanigan Association, Phone Number (847) 504-8010
- Low-Rise Condominium
- Heatherfield Subdivision
- Property managed by Braeside Management
Amenities
- Common Area
- Community Storage Space
- Elevator
Pet Policy
- Pets up to 35 lbs
- Limit on the number of pets
- Dogs and Cats Allowed
Security
- Resident Manager or Management On Site
- Carbon Monoxide Detectors
- Fire Sprinkler System
Ownership History
Purchase Details
Home Financials for this Owner
Home Financials are based on the most recent Mortgage that was taken out on this home.Purchase Details
Purchase Details
Home Financials for this Owner
Home Financials are based on the most recent Mortgage that was taken out on this home.Purchase Details
Home Financials for this Owner
Home Financials are based on the most recent Mortgage that was taken out on this home.Similar Homes in the area
Home Values in the Area
Average Home Value in this Area
Purchase History
| Date | Type | Sale Price | Title Company |
|---|---|---|---|
| Deed | $476,500 | Proper Title | |
| Warranty Deed | $310,000 | Chicago Title Insurance Comp | |
| Warranty Deed | $320,000 | Chicago Title | |
| Deed | $305,000 | None Available |
Mortgage History
| Date | Status | Loan Amount | Loan Type |
|---|---|---|---|
| Previous Owner | $152,500 | New Conventional |
Property History
| Date | Event | Price | Change | Sq Ft Price |
|---|---|---|---|---|
| 06/20/2025 06/20/25 | For Sale | $459,900 | -3.5% | $329 / Sq Ft |
| 08/16/2024 08/16/24 | Sold | $476,500 | +5.9% | $340 / Sq Ft |
| 07/08/2024 07/08/24 | Pending | -- | -- | -- |
| 07/02/2024 07/02/24 | Price Changed | $449,900 | +5.9% | $321 / Sq Ft |
| 06/25/2024 06/25/24 | For Sale | $424,900 | +32.8% | $304 / Sq Ft |
| 05/27/2016 05/27/16 | Sold | $320,000 | -4.5% | $235 / Sq Ft |
| 01/26/2016 01/26/16 | Pending | -- | -- | -- |
| 01/02/2016 01/02/16 | For Sale | $335,000 | +9.8% | $246 / Sq Ft |
| 06/12/2015 06/12/15 | Sold | $305,000 | -2.2% | $224 / Sq Ft |
| 05/23/2015 05/23/15 | Pending | -- | -- | -- |
| 05/15/2015 05/15/15 | For Sale | $312,000 | -- | $229 / Sq Ft |
Tax History Compared to Growth
Tax History
| Year | Tax Paid | Tax Assessment Tax Assessment Total Assessment is a certain percentage of the fair market value that is determined by local assessors to be the total taxable value of land and additions on the property. | Land | Improvement |
|---|---|---|---|---|
| 2024 | $6,116 | $27,634 | $1,616 | $26,018 |
| 2023 | $5,944 | $27,634 | $1,616 | $26,018 |
| 2022 | $5,944 | $27,634 | $1,616 | $26,018 |
| 2021 | $6,208 | $24,941 | $775 | $24,166 |
| 2020 | $6,134 | $24,941 | $775 | $24,166 |
| 2019 | $5,718 | $27,413 | $775 | $26,638 |
| 2018 | $4,895 | $21,284 | $387 | $20,897 |
| 2017 | $4,765 | $21,284 | $387 | $20,897 |
| 2016 | $4,502 | $21,284 | $387 | $20,897 |
| 2015 | $4,590 | $19,274 | $549 | $18,725 |
| 2014 | $4,506 | $19,274 | $549 | $18,725 |
| 2013 | $4,368 | $19,274 | $549 | $18,725 |
Agents Affiliated with this Home
-
Sohail Salahuddin

Seller's Agent in 2025
Sohail Salahuddin
eXp Realty
(312) 818-2878
11 in this area
363 Total Sales
-
Nancy Gibson

Seller's Agent in 2024
Nancy Gibson
@ Properties
(847) 363-9880
3 in this area
174 Total Sales
-
Don Beard

Buyer Co-Listing Agent in 2024
Don Beard
eXp Realty
(773) 569-0889
2 in this area
79 Total Sales
-
V
Seller's Agent in 2016
Virginia Grinstead
@ Properties
-
Deborah Richwine

Seller Co-Listing Agent in 2016
Deborah Richwine
@ Properties
(847) 702-4633
2 in this area
18 Total Sales
-
Maureen Mohling

Buyer's Agent in 2016
Maureen Mohling
@ Properties
(847) 363-3018
1 in this area
30 Total Sales
Map
Source: Midwest Real Estate Data (MRED)
MLS Number: 08923837
APN: 04-23-203-004-1010
- 2660 Summit Dr Unit 302
- 1793 Brush Hill Ln
- 1781 Aberdeen Dr
- 2700 Summit Dr Unit 307
- 2700 Summit Dr Unit 409
- 804 8th St
- 1728 Wildberry Dr Unit B
- 1704 Wildberry Dr Unit F
- 1824 Wildberry Dr Unit B
- 955 Kensington Dr Unit 8B1
- 2101 Valley lo Ln
- 990 Kensington Dr Unit 17B2
- 1545 Winnetka Rd Unit 1545
- 2365 Waukegan Rd Unit 2C
- 926 Bromley Place Unit 14G2
- 2109 Ammer Ridge Ct Unit 201
- 976 Enfield Dr Unit 3B2
- 1112 Kensington Dr Unit A2
- 2202 Martin Ln
- 2009 Ammer Ridge Ct Unit 102
