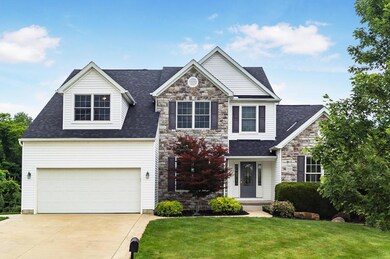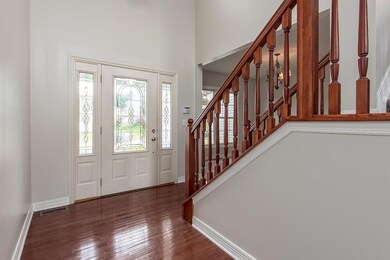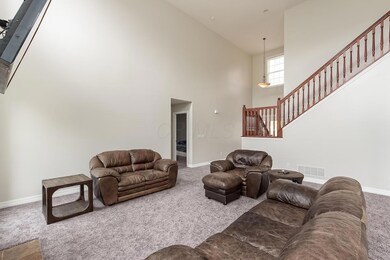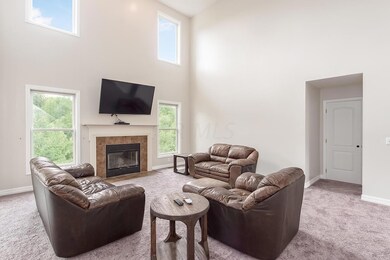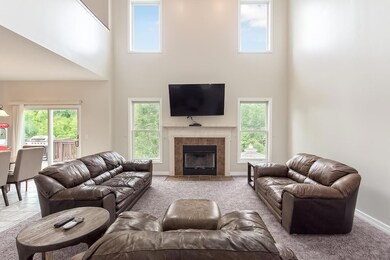
2640 Upland View Ct Newark, OH 43055
Estimated Value: $475,686 - $554,000
Highlights
- Water Views
- Deck
- Loft
- Granville Elementary School Rated A-
- Main Floor Primary Bedroom
- Cul-De-Sac
About This Home
As of October 2018Beautiful home in Park Trails! The living room features a wall of windows, a balcony staircase and a cozy fireplace. The gourmet kitchen is equipped with a center island, ss appliances and plenty of cabinets and counter space. A spacious first floor master suite with a spa feel bathroom. The upper level offers three additional bedrooms and the second full bath. A full walkout basement ready be finished. Outdoors enjoy pond views from the 300 sq ft deck, large gazebo or the 600 sq ft decorative patio with firepit. This home has a new roof, new carpet and a new coat of fresh paint throughout the entire inside. A great home and neighborhood in Granville Schools. Call today to schedule a showing!
Last Agent to Sell the Property
Berkshire Hathaway HS Pro Rlty License #2004011789 Listed on: 06/22/2018

Home Details
Home Type
- Single Family
Est. Annual Taxes
- $5,778
Year Built
- Built in 2006
Lot Details
- 0.27 Acre Lot
- Cul-De-Sac
- Sloped Lot
HOA Fees
- $18 Monthly HOA Fees
Parking
- 2 Car Attached Garage
Home Design
- Vinyl Siding
- Stone Exterior Construction
Interior Spaces
- 2,906 Sq Ft Home
- 2-Story Property
- Gas Log Fireplace
- Insulated Windows
- Family Room
- Loft
- Water Views
- Home Security System
- Laundry on main level
- Basement
Kitchen
- Electric Range
- Microwave
- Dishwasher
Flooring
- Carpet
- Ceramic Tile
- Vinyl
Bedrooms and Bathrooms
- 4 Bedrooms | 1 Primary Bedroom on Main
Outdoor Features
- Deck
- Patio
Utilities
- Humidifier
- Forced Air Heating and Cooling System
- Heating System Uses Gas
Community Details
- Association Phone (614) 766-6500
- Rpm HOA
- Property is near a ravine
Listing and Financial Details
- Assessor Parcel Number 056-042264-00.301
Ownership History
Purchase Details
Home Financials for this Owner
Home Financials are based on the most recent Mortgage that was taken out on this home.Purchase Details
Home Financials for this Owner
Home Financials are based on the most recent Mortgage that was taken out on this home.Similar Homes in Newark, OH
Home Values in the Area
Average Home Value in this Area
Purchase History
| Date | Buyer | Sale Price | Title Company |
|---|---|---|---|
| Fuller Matthew D | $290,000 | None Available | |
| Martin Gary L | $241,800 | Alliance |
Mortgage History
| Date | Status | Borrower | Loan Amount |
|---|---|---|---|
| Open | Fuller Matthew D | $279,800 | |
| Closed | Fuller Matthew D | $281,300 | |
| Previous Owner | Martin Ii Gary L | $43,600 | |
| Previous Owner | Martin Ii Gary L | $225,000 | |
| Previous Owner | Martin Ii Gary L | $234,000 | |
| Previous Owner | Martin Gary L | $193,400 | |
| Previous Owner | Martin Ii Gary L | $36,250 |
Property History
| Date | Event | Price | Change | Sq Ft Price |
|---|---|---|---|---|
| 10/25/2018 10/25/18 | Sold | $290,000 | -12.1% | $100 / Sq Ft |
| 09/25/2018 09/25/18 | Pending | -- | -- | -- |
| 06/22/2018 06/22/18 | For Sale | $330,000 | -- | $114 / Sq Ft |
Tax History Compared to Growth
Tax History
| Year | Tax Paid | Tax Assessment Tax Assessment Total Assessment is a certain percentage of the fair market value that is determined by local assessors to be the total taxable value of land and additions on the property. | Land | Improvement |
|---|---|---|---|---|
| 2024 | $13,641 | $132,020 | $28,000 | $104,020 |
| 2023 | $5,598 | $132,020 | $28,000 | $104,020 |
| 2022 | $5,695 | $105,080 | $25,030 | $80,050 |
| 2021 | $5,797 | $105,080 | $25,030 | $80,050 |
| 2020 | $5,750 | $105,080 | $25,030 | $80,050 |
| 2019 | $5,603 | $95,480 | $19,250 | $76,230 |
| 2018 | $5,825 | $0 | $0 | $0 |
| 2017 | $5,622 | $0 | $0 | $0 |
| 2016 | $5,463 | $0 | $0 | $0 |
| 2015 | $5,466 | $0 | $0 | $0 |
| 2014 | $9,471 | $0 | $0 | $0 |
| 2013 | $5,402 | $0 | $0 | $0 |
Agents Affiliated with this Home
-
Patti Urbatis

Seller's Agent in 2018
Patti Urbatis
Berkshire Hathaway HS Pro Rlty
(740) 352-2948
33 in this area
99 Total Sales
-
Angie Wade

Buyer's Agent in 2018
Angie Wade
Town & Country, Realtors
(740) 623-1047
53 Total Sales
-
A
Buyer's Agent in 2018
Angela Wade
Berkshire Hathaway HS Pro Rlty
Map
Source: Columbus and Central Ohio Regional MLS
MLS Number: 218022804
APN: 056-042264-00.301
- 464 Highbanks Valley Dr
- 1746 Newark Granville Rd
- 1812 Newark Granville Rd
- 208 Kildare St
- 217 Shannon Ln
- 1880 River Rd
- 1801 River Rd
- 358 Highbanks Valley Ct
- 2984 Canyon Rd
- 369 Highbanks Valley Ct
- 24 Vill Edge Dr
- 2360 Hanna’s Loop
- 266 Willow Bend Dr
- 243 Willow Bend Dr
- 186 Bryn Du Dr
- 233 Auburn Dr
- 391 Bryn Du Dr
- 20 Waterford Ct
- 732 Mount Parnassus Dr
- 2249 Cherry Valley Rd SE
- 2640 Upland View Ct
- 2640 Upland View Ct Unit 3129
- 2648 Upland View Ct
- 2632 Upland View Ct
- 2656 Upland View Ct
- 2656 Upland View Ct Unit 3127
- 2624 Upland View Ct
- 2635 Upland View Ct
- 2651 Upland View Ct
- 2616 Upland View Ct
- 2664 Upland View Ct
- 2667 Upland View Ct
- 2619 Upland View Ct
- 2672 Upland View Ct
- 2628 Arbor Park
- 2608 Upland View Ct
- 2614 Arbor Park
- 2600 Upland View Ct
- 699 Greenwood Loop
- 2599 Upland View Ct

