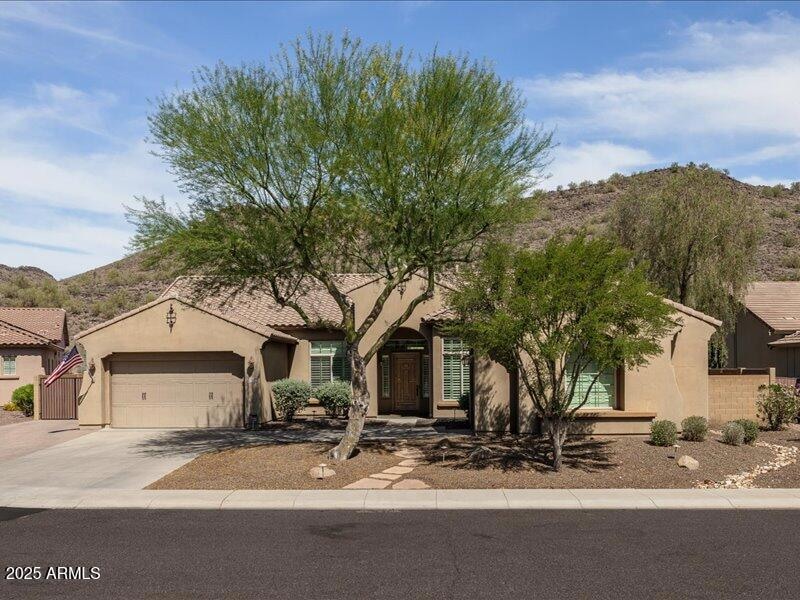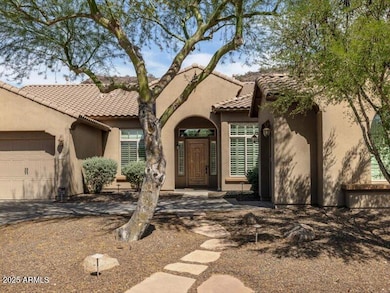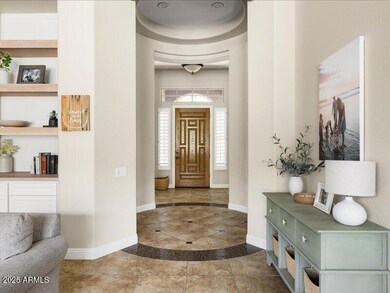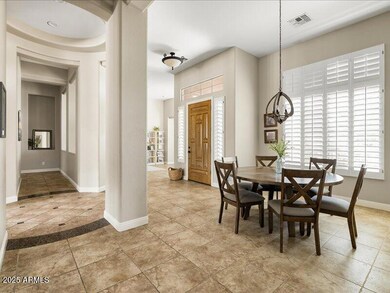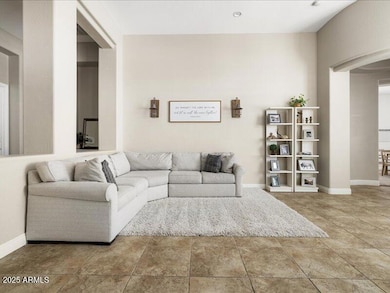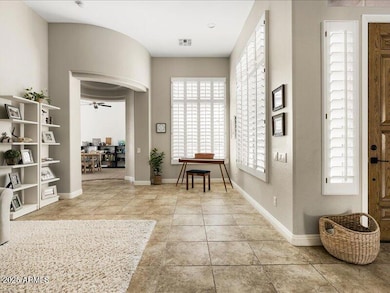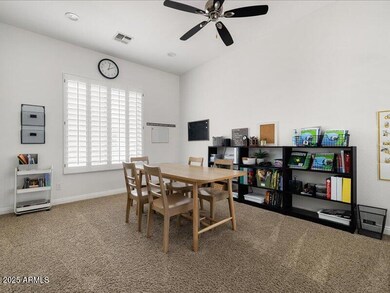
26409 N 49th Ln Phoenix, AZ 85083
Stetson Valley NeighborhoodEstimated payment $6,450/month
Highlights
- Private Pool
- RV Gated
- Spanish Architecture
- Sandra Day O'connor High School Rated A-
- Mountain View
- 1 Fireplace
About This Home
An extraordinary opportunity to own a premium mountainside lot nestled in a private cul-de-sac, just steps from scenic hiking trails and Deem Hills Park & Recreation Area. This meticulously maintained, nearly 3,300 sq ft residence offers 4 bedrooms, 3.5 baths, a versatile den, and a split floor plan that perfectly balances openness with privacy. Every detail has been thoughtfully taken care of—from new A/C units and pool equipment to a tank-less water heater. The chef's kitchen features a built-in stainless steel refrigerator, double oven, 5-burner gas cooktop, elegant white cabinetry with crown molding, granite slab counters, a butler's pantry, and a built-in desk area. Soaring 12-foot ceilings, plantation shutters, and a cozy fireplace elevate the living experience. The split 3-car garage includes custom storage cabinets for all your needs. The oversized 1/3-acre lot boasts a truly resort-style backyardcomplete with a sparkling pool and spa, tranquil water feature, travertine decking, built-in gas fire pit, and awe-inspiring mountain views. The primary suite offers a quiet retreat with a walk-in shower, soaking tub, and an oversized walk-in closet. Thoughtfully designed and impeccably maintained, this home combines space, functionality, and a prime location. With its rare mountain lot, resort-style backyard, and close proximity to nature, this property delivers a unique blend of comfort, privacy, and lifestyle.
Home Details
Home Type
- Single Family
Est. Annual Taxes
- $4,562
Year Built
- Built in 2005
Lot Details
- 0.33 Acre Lot
- Desert faces the front of the property
- Cul-De-Sac
- Wrought Iron Fence
- Block Wall Fence
- Grass Covered Lot
HOA Fees
- $93 Monthly HOA Fees
Parking
- 4 Open Parking Spaces
- 3 Car Garage
- RV Gated
Home Design
- Spanish Architecture
- Wood Frame Construction
- Tile Roof
- Stucco
Interior Spaces
- 3,296 Sq Ft Home
- 1-Story Property
- Ceiling height of 9 feet or more
- 1 Fireplace
- Double Pane Windows
- Tile Flooring
- Mountain Views
- Washer and Dryer Hookup
Kitchen
- Eat-In Kitchen
- Built-In Electric Oven
- Gas Cooktop
- Built-In Microwave
- Kitchen Island
- Granite Countertops
Bedrooms and Bathrooms
- 4 Bedrooms
- Primary Bathroom is a Full Bathroom
- 3.5 Bathrooms
- Dual Vanity Sinks in Primary Bathroom
- Bathtub With Separate Shower Stall
Pool
- Pool Updated in 2025
- Private Pool
- Spa
Outdoor Features
- Playground
Schools
- Inspiration Mountain Elementary And Middle School
- Sandra Day O'connor High School
Utilities
- Cooling System Updated in 2024
- Central Air
- Heating System Uses Natural Gas
- Tankless Water Heater
- High Speed Internet
- Cable TV Available
Listing and Financial Details
- Tax Lot 174
- Assessor Parcel Number 201-38-391
Community Details
Overview
- Association fees include ground maintenance
- Stetson Valley HOA, Phone Number (480) 921-7500
- Built by Pulte Homes
- Stetson Valley Parcels 7 8 9 10 Subdivision
Recreation
- Tennis Courts
- Pickleball Courts
- Community Playground
- Bike Trail
Map
Home Values in the Area
Average Home Value in this Area
Tax History
| Year | Tax Paid | Tax Assessment Tax Assessment Total Assessment is a certain percentage of the fair market value that is determined by local assessors to be the total taxable value of land and additions on the property. | Land | Improvement |
|---|---|---|---|---|
| 2025 | $4,562 | $50,985 | -- | -- |
| 2024 | $4,480 | $48,557 | -- | -- |
| 2023 | $4,480 | $64,870 | $12,970 | $51,900 |
| 2022 | $4,309 | $49,920 | $9,980 | $39,940 |
| 2021 | $4,439 | $47,410 | $9,480 | $37,930 |
| 2020 | $4,352 | $42,960 | $8,590 | $34,370 |
| 2019 | $4,209 | $41,670 | $8,330 | $33,340 |
| 2018 | $4,058 | $40,930 | $8,180 | $32,750 |
| 2017 | $3,907 | $39,680 | $7,930 | $31,750 |
| 2016 | $3,676 | $44,700 | $8,940 | $35,760 |
| 2015 | $3,241 | $46,500 | $9,300 | $37,200 |
Property History
| Date | Event | Price | Change | Sq Ft Price |
|---|---|---|---|---|
| 08/13/2025 08/13/25 | Pending | -- | -- | -- |
| 05/30/2025 05/30/25 | For Sale | $1,099,000 | +87.7% | $333 / Sq Ft |
| 06/15/2018 06/15/18 | Sold | $585,500 | -2.4% | $178 / Sq Ft |
| 05/08/2018 05/08/18 | Pending | -- | -- | -- |
| 04/27/2018 04/27/18 | Price Changed | $600,000 | -2.3% | $182 / Sq Ft |
| 04/19/2018 04/19/18 | For Sale | $614,000 | -- | $186 / Sq Ft |
Purchase History
| Date | Type | Sale Price | Title Company |
|---|---|---|---|
| Warranty Deed | $585,500 | Great American Title Agency | |
| Corporate Deed | $614,663 | Sun Title Agency Co | |
| Cash Sale Deed | $2,279,666 | Title Security Agency Of Az |
Mortgage History
| Date | Status | Loan Amount | Loan Type |
|---|---|---|---|
| Open | $354,900 | New Conventional | |
| Closed | $355,000 | New Conventional | |
| Previous Owner | $137,000 | Credit Line Revolving | |
| Previous Owner | $374,500 | Unknown | |
| Previous Owner | $377,750 | Unknown | |
| Previous Owner | $374,633 | New Conventional |
Similar Homes in Phoenix, AZ
Source: Arizona Regional Multiple Listing Service (ARMLS)
MLS Number: 6873719
APN: 201-38-391
- 4929 W Marcus Dr
- 3310 W Jomax Rd
- 5113 W Molly Ln
- 5123 W Redbird Rd
- 5006 W Swayback Pass
- 25913 N 53rd Dr Unit 118
- 5412 W Red Bird Rd
- 5437 W Red Bird Rd
- 5374 W Chisum Trail Unit 179
- 5131 W El Cortez Trail
- 5420 W El Cortez Trail
- 4841 W Avenida Del Rey
- 25612 N 54th Ln
- 5208 W Straight Arrow Ln
- 4750 W Saddlehorn Rd
- 25410 N 46th Ln
- 4815 W Saddlehorn Rd
- 5136 W Trotter Trail
- 5530 W Yearling Rd
- 5116 W Trotter Trail
