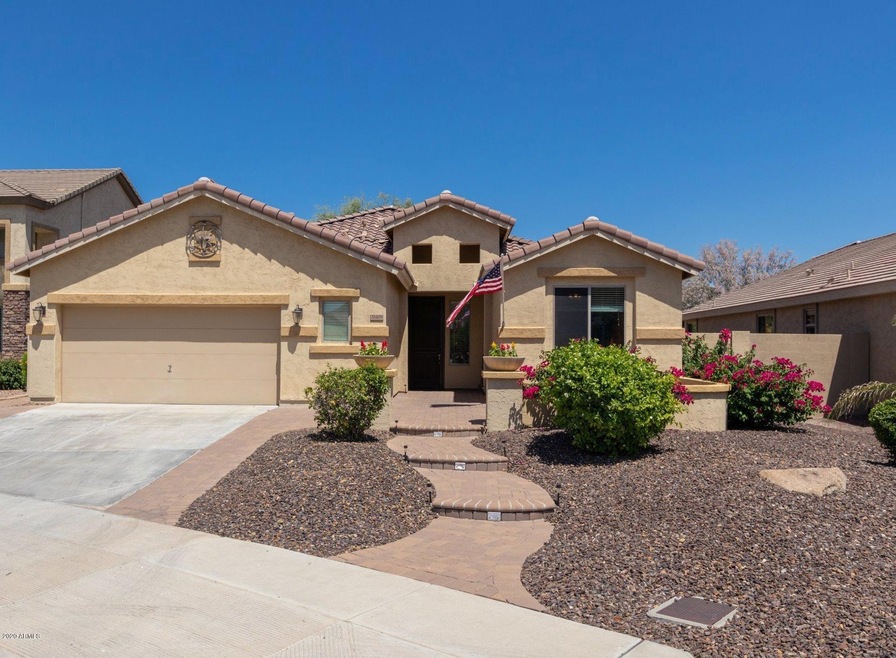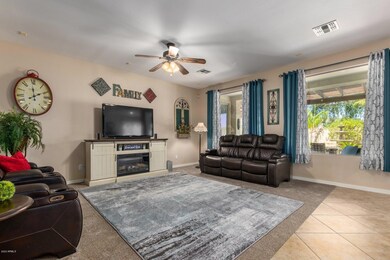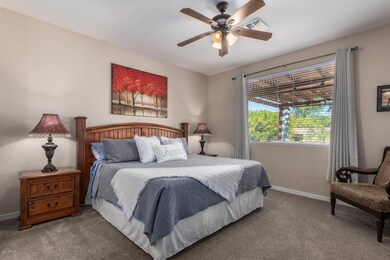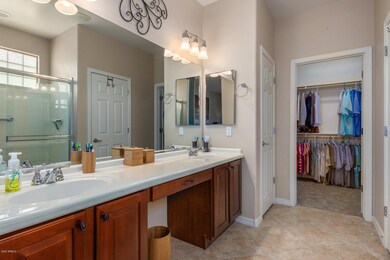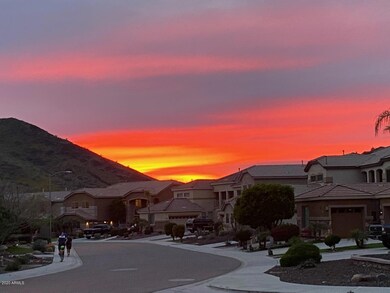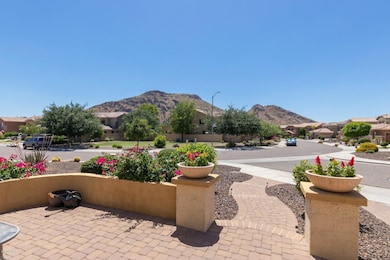
26409 N 54th Ave Phoenix, AZ 85083
Stetson Valley NeighborhoodHighlights
- Mountain View
- Spanish Architecture
- Covered patio or porch
- Sandra Day O'connor High School Rated A-
- Granite Countertops
- Eat-In Kitchen
About This Home
As of June 2020Love to watch the sunrise and sunset? This is the perfect house! Situated across from a green belt with direct views of mountains in the front and back. New carpet was just installed. 3 Bedroom plus a Den and 3 full bathrooms. Each bedroom is completely separate from the other making this split floor plan a favorite. A stunning paver entry invites you to the front door and provides an area to relax in front of home. The kitchen has plenty of cabinetry, gas range and granite counters. This is a true 2 and a half car with storage cabinets and garage service door to the yard. The laundry room is large with upper cabinetry. The community is highly regarded and has quick access to shopping, dining, freeways, hiking trails, dog park, soccer field and more.
Last Agent to Sell the Property
Realty ONE Group License #SA551579000 Listed on: 05/19/2020
Home Details
Home Type
- Single Family
Est. Annual Taxes
- $2,372
Year Built
- Built in 2006
Lot Details
- 7,995 Sq Ft Lot
- Desert faces the front and back of the property
- Block Wall Fence
- Front Yard Sprinklers
- Sprinklers on Timer
HOA Fees
- $73 Monthly HOA Fees
Parking
- 2.5 Car Garage
- 2 Open Parking Spaces
- Garage Door Opener
Home Design
- Spanish Architecture
- Wood Frame Construction
- Tile Roof
- Concrete Roof
- Stucco
Interior Spaces
- 2,100 Sq Ft Home
- 1-Story Property
- Ceiling height of 9 feet or more
- Ceiling Fan
- Double Pane Windows
- Mountain Views
- Washer and Dryer Hookup
Kitchen
- Eat-In Kitchen
- Breakfast Bar
- Built-In Microwave
- Granite Countertops
Flooring
- Carpet
- Tile
Bedrooms and Bathrooms
- 3 Bedrooms
- 3 Bathrooms
- Dual Vanity Sinks in Primary Bathroom
Schools
- Hillcrest Middle School
- Sandra Day O'connor High School
Utilities
- Central Air
- Heating System Uses Natural Gas
- High Speed Internet
- Cable TV Available
Additional Features
- No Interior Steps
- Covered patio or porch
Listing and Financial Details
- Tax Lot 172
- Assessor Parcel Number 201-38-200
Community Details
Overview
- Association fees include ground maintenance
- Stetson Valley Association, Phone Number (623) 877-1396
- Built by Pulta
- Stetson Valley Parcels 5 13 14 Subdivision
Recreation
- Community Playground
- Bike Trail
Ownership History
Purchase Details
Purchase Details
Home Financials for this Owner
Home Financials are based on the most recent Mortgage that was taken out on this home.Purchase Details
Home Financials for this Owner
Home Financials are based on the most recent Mortgage that was taken out on this home.Purchase Details
Home Financials for this Owner
Home Financials are based on the most recent Mortgage that was taken out on this home.Purchase Details
Home Financials for this Owner
Home Financials are based on the most recent Mortgage that was taken out on this home.Purchase Details
Home Financials for this Owner
Home Financials are based on the most recent Mortgage that was taken out on this home.Purchase Details
Home Financials for this Owner
Home Financials are based on the most recent Mortgage that was taken out on this home.Similar Homes in the area
Home Values in the Area
Average Home Value in this Area
Purchase History
| Date | Type | Sale Price | Title Company |
|---|---|---|---|
| Warranty Deed | -- | None Listed On Document | |
| Warranty Deed | $376,000 | First American Title Ins Co | |
| Warranty Deed | $282,000 | Chicago Title | |
| Cash Sale Deed | $189,900 | Security Title Agency | |
| Trustee Deed | $156,800 | None Available | |
| Corporate Deed | $338,900 | North American Title Company | |
| Cash Sale Deed | $2,250,160 | Magnus Title Agency |
Mortgage History
| Date | Status | Loan Amount | Loan Type |
|---|---|---|---|
| Previous Owner | $130,800 | Credit Line Revolving | |
| Previous Owner | $130,800 | Credit Line Revolving | |
| Previous Owner | $300,800 | New Conventional | |
| Previous Owner | $275,793 | FHA | |
| Previous Owner | $85,000 | Unknown | |
| Previous Owner | $50,800 | Stand Alone Second | |
| Previous Owner | $271,100 | New Conventional |
Property History
| Date | Event | Price | Change | Sq Ft Price |
|---|---|---|---|---|
| 06/15/2020 06/15/20 | Sold | $376,000 | +100434.8% | $179 / Sq Ft |
| 05/20/2020 05/20/20 | Pending | -- | -- | -- |
| 05/19/2020 05/19/20 | For Sale | $374 | -99.9% | $0 / Sq Ft |
| 02/27/2015 02/27/15 | Sold | $282,000 | -0.7% | $134 / Sq Ft |
| 01/28/2015 01/28/15 | Pending | -- | -- | -- |
| 01/26/2015 01/26/15 | Price Changed | $284,000 | -1.7% | $135 / Sq Ft |
| 01/11/2015 01/11/15 | Price Changed | $289,000 | -3.3% | $138 / Sq Ft |
| 12/11/2014 12/11/14 | For Sale | $299,000 | 0.0% | $142 / Sq Ft |
| 02/04/2014 02/04/14 | Rented | $1,600 | -8.6% | -- |
| 02/04/2014 02/04/14 | Under Contract | -- | -- | -- |
| 09/23/2013 09/23/13 | For Rent | $1,750 | -- | -- |
Tax History Compared to Growth
Tax History
| Year | Tax Paid | Tax Assessment Tax Assessment Total Assessment is a certain percentage of the fair market value that is determined by local assessors to be the total taxable value of land and additions on the property. | Land | Improvement |
|---|---|---|---|---|
| 2025 | $2,513 | $29,293 | -- | -- |
| 2024 | $2,479 | $27,898 | -- | -- |
| 2023 | $2,479 | $40,910 | $8,180 | $32,730 |
| 2022 | $2,387 | $31,750 | $6,350 | $25,400 |
| 2021 | $2,493 | $29,680 | $5,930 | $23,750 |
| 2020 | $2,447 | $27,870 | $5,570 | $22,300 |
| 2019 | $2,372 | $25,970 | $5,190 | $20,780 |
| 2018 | $2,289 | $25,330 | $5,060 | $20,270 |
| 2017 | $2,211 | $23,760 | $4,750 | $19,010 |
| 2016 | $2,086 | $22,920 | $4,580 | $18,340 |
| 2015 | $1,862 | $23,280 | $4,650 | $18,630 |
Agents Affiliated with this Home
-

Seller's Agent in 2020
Kimberly Decker
Realty One Group
(623) 521-5141
4 in this area
121 Total Sales
-
D
Buyer's Agent in 2020
Daniela Cirjan
HomeSmart Realty
(623) 556-3799
2 Total Sales
-

Seller's Agent in 2015
James Kuttner
RE/MAX
(623) 680-2081
8 in this area
106 Total Sales
Map
Source: Arizona Regional Multiple Listing Service (ARMLS)
MLS Number: 6079956
APN: 201-38-200
- 26505 N Babbling Brook Dr
- 3310 W Jomax Rd
- 26330 N 56th Dr
- 25913 N 53rd Dr Unit 118
- 5437 W Red Bird Rd
- 4929 W Marcus Dr
- 5412 W Red Bird Rd
- 5423 W Yearling Rd
- 5721 W Molly Ln
- 25612 N 54th Ln
- 5607 W Alyssa Ln
- 5113 W Molly Ln
- 5811 W Bonanza Ln
- 5123 W Redbird Rd
- 26409 N 49th Ln
- 5812 W Spur Dr
- 5423 W Range Mule Dr
- 27308 N 56th Dr
- 5006 W Swayback Pass
- 5223 W Bent Tree Dr
