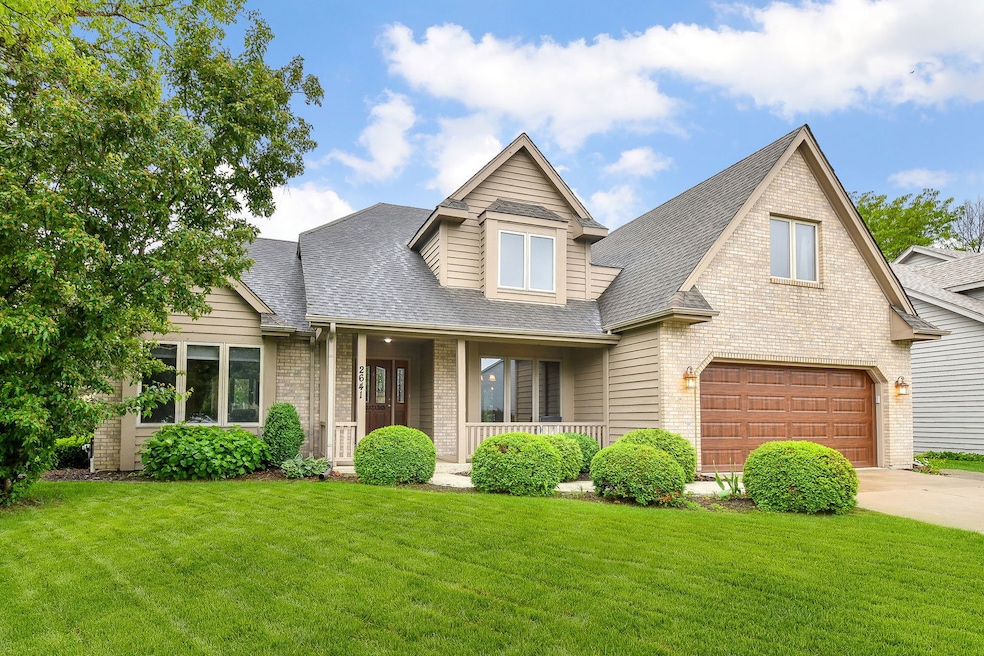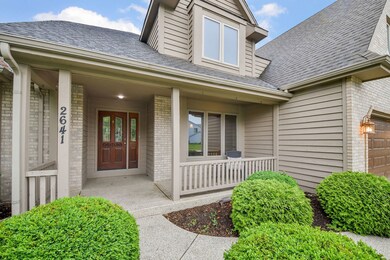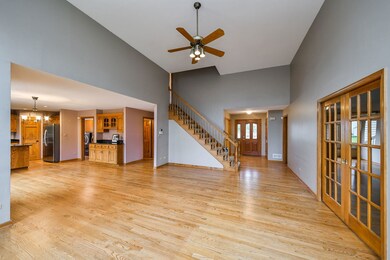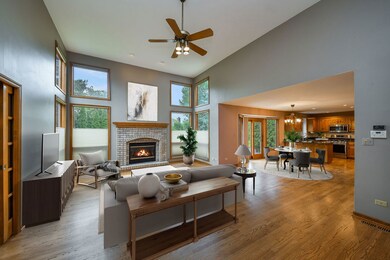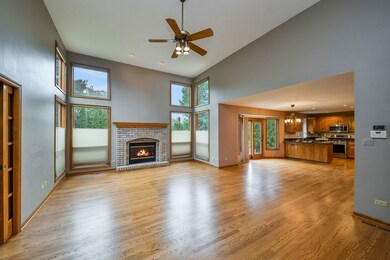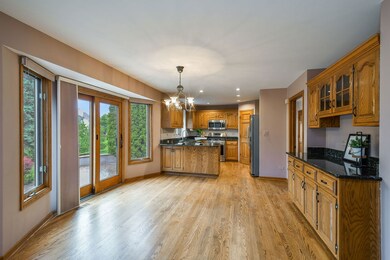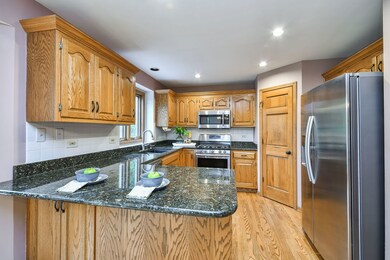
2641 Asbury Dr Aurora, IL 60504
Waubonsie NeighborhoodHighlights
- Open Floorplan
- Community Lake
- Property is near a park
- Steck Elementary School Rated A
- Clubhouse
- Recreation Room
About This Home
As of June 2025Escape from the ordinary, this is the Oakhurst gem you have been waiting for! You could not find a better spot to enjoy your morning coffee than this lovely covered front porch. The foyer has open sightlines to the dramatic, soaring ceilings in the open and bright family room. The gorgeous fireplace is the focal point, flanked by walls of windows with up/down blinds. A huge living room that could be incorporated into the 1st floor bedroom, an incredible home office or play room! The family room flows right into the kitchen that has been nicely updated with granite countertops and stainless steel appliances. A fantastic buffet space instead of a planning desk adds so much storage and functional space! A generous sized pantry as well! The first floor laundry room is directly off the oversized garage that has wonderful epoxy flooring! Entertaining is a dream with this layout, and formal dining space as well! The powder room had been recently remodeled! The open staircase to the 2nd level takes you right to a massive primary suite with vaulted ceilings, a sitting area and a great walk-in closet! What a beautiful retreat! The primary bath has been nicely updated with a newer dual sink white vanity, separate mirrors and updated lighting. The skylight with built in blinds highlight the deep soaking tub and the separate shower is a wonderful bonus! The guest bathroom has 2 sinks and it is flooded with natural light from a skylight! A huge guest room bedroom boasts a wonderful walk-in closet and the additional bedroom is a sunny space overlooking the beautiful backyard. This finished basement serves so many needs with a dedicated office space, huge rec room and full bathroom! Not to mention great storage! You'll fall in love with the lush backyard, professionally landscaped and an incredible patio to relax on. This home is in walking distance to the awesome Oakhurst clubhouse, tennis and pickleball courts and sports fields. Also you are walkable to all 3 schools! Waubonsie Lake is fantastic feature right around the corner, and the Eola Center is just minutes away. This is a home you will cherish for years to come. It has been expertly maintained and is move in ready!
Last Agent to Sell the Property
Keller Williams Infinity License #475137483 Listed on: 05/23/2025

Home Details
Home Type
- Single Family
Est. Annual Taxes
- $10,887
Year Built
- Built in 1992
HOA Fees
- $30 Monthly HOA Fees
Parking
- 2 Car Garage
- Driveway
Home Design
- Brick Exterior Construction
Interior Spaces
- 2,615 Sq Ft Home
- 2-Story Property
- Open Floorplan
- Ceiling Fan
- Family Room with Fireplace
- Living Room
- Formal Dining Room
- Den
- Recreation Room
- Home Security System
Kitchen
- Range
- Microwave
- Dishwasher
- Stainless Steel Appliances
- Disposal
Flooring
- Wood
- Carpet
Bedrooms and Bathrooms
- 4 Bedrooms
- 4 Potential Bedrooms
- Main Floor Bedroom
- Walk-In Closet
Laundry
- Laundry Room
- Dryer
- Washer
Basement
- Basement Fills Entire Space Under The House
- Sump Pump
- Finished Basement Bathroom
Schools
- Steck Elementary School
- Fischer Middle School
- Waubonsie Valley High School
Utilities
- Forced Air Heating and Cooling System
- Heating System Uses Natural Gas
Additional Features
- Lot Dimensions are 64x104x89x125
- Property is near a park
Listing and Financial Details
- Homeowner Tax Exemptions
Community Details
Overview
- Oakhurst Subdivision
- Community Lake
Amenities
- Clubhouse
Recreation
- Tennis Courts
- Community Pool
Ownership History
Purchase Details
Home Financials for this Owner
Home Financials are based on the most recent Mortgage that was taken out on this home.Purchase Details
Home Financials for this Owner
Home Financials are based on the most recent Mortgage that was taken out on this home.Similar Homes in Aurora, IL
Home Values in the Area
Average Home Value in this Area
Purchase History
| Date | Type | Sale Price | Title Company |
|---|---|---|---|
| Warranty Deed | $595,000 | None Listed On Document | |
| Warranty Deed | $255,000 | -- |
Mortgage History
| Date | Status | Loan Amount | Loan Type |
|---|---|---|---|
| Previous Owner | $106,649 | New Conventional | |
| Previous Owner | $199,900 | Unknown | |
| Previous Owner | $112,725 | Unknown | |
| Previous Owner | $155,300 | Unknown | |
| Previous Owner | $152,351 | Unknown | |
| Previous Owner | $160,000 | No Value Available |
Property History
| Date | Event | Price | Change | Sq Ft Price |
|---|---|---|---|---|
| 06/17/2025 06/17/25 | Sold | $595,000 | 0.0% | $228 / Sq Ft |
| 05/25/2025 05/25/25 | Pending | -- | -- | -- |
| 05/23/2025 05/23/25 | For Sale | $595,000 | -- | $228 / Sq Ft |
Tax History Compared to Growth
Tax History
| Year | Tax Paid | Tax Assessment Tax Assessment Total Assessment is a certain percentage of the fair market value that is determined by local assessors to be the total taxable value of land and additions on the property. | Land | Improvement |
|---|---|---|---|---|
| 2023 | $10,887 | $141,960 | $34,490 | $107,470 |
| 2022 | $10,591 | $132,300 | $31,880 | $100,420 |
| 2021 | $10,314 | $127,580 | $30,740 | $96,840 |
| 2020 | $10,440 | $127,580 | $30,740 | $96,840 |
| 2019 | $10,077 | $121,350 | $29,240 | $92,110 |
| 2018 | $10,278 | $122,370 | $29,310 | $93,060 |
| 2017 | $10,111 | $118,220 | $28,320 | $89,900 |
| 2016 | $9,936 | $113,460 | $27,180 | $86,280 |
| 2015 | $9,840 | $107,730 | $25,810 | $81,920 |
| 2014 | $10,341 | $109,790 | $26,100 | $83,690 |
| 2013 | $10,233 | $110,550 | $26,280 | $84,270 |
Agents Affiliated with this Home
-
Jennifer Drohan

Seller's Agent in 2025
Jennifer Drohan
Keller Williams Infinity
(630) 292-2696
63 in this area
215 Total Sales
-
Brett McIntyre

Buyer's Agent in 2025
Brett McIntyre
john greene Realtor
(630) 253-3629
2 in this area
205 Total Sales
Map
Source: Midwest Real Estate Data (MRED)
MLS Number: 12372490
APN: 07-30-211-034
- 2551 Doncaster Dr
- 78 Breckenridge Dr
- 227 Vaughn Rd
- 324 Aspen Ln
- 32w396 Forest Dr
- 321 Breckenridge Dr
- 341 Breckenridge Dr
- 2565 Thornley Ct
- 2433 Stoughton Cir Unit 351004
- 167 Forestview Ct
- 2221 Beaumont Ct
- 3125 Anton Dr Unit 162
- 3100 Compton Rd
- 2237 Stoughton Dr Unit 1303D
- 3190 Anton Dr Unit 113
- 485 Mayfield Ln
- 3087 Clifton Ct
- 182 Hidden Pond Cir
- 3252 Anton Dr Unit 126
- 527 Wolverine Dr
