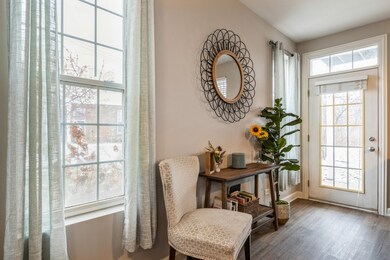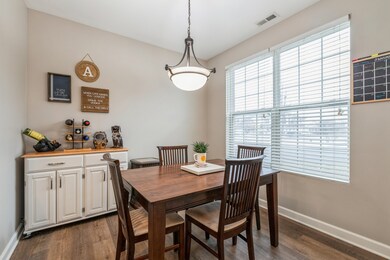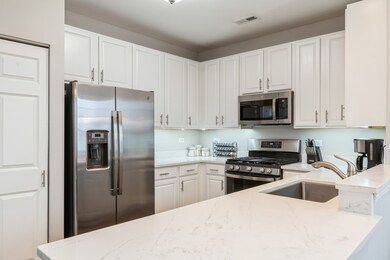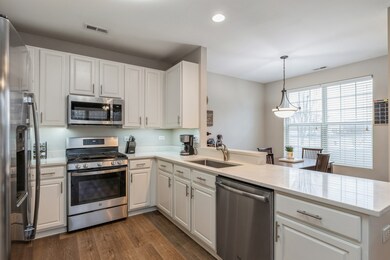
2641 Loren Ln Unit 351 Algonquin, IL 60102
Far West Algonquin NeighborhoodHighlights
- Open Floorplan
- 2 Car Attached Garage
- Living Room
- Lincoln Prairie Elementary School Rated A-
- Walk-In Closet
- Resident Manager or Management On Site
About This Home
As of February 2023Fall in love with this move in ready end unit ranch townhome! Enjoy lots of natural light into your open concept floor plan, with LVT flooring throughout . Beautifully updated kitchen with Quartz countertops, 42" cabinets & SS appliances! Primary Suite offers large walk-in closet, full bath with soaker tub & separate shower. Oversized laundry room doubles as a mudroom leading to an attached 2 car garage. Many upgrades throughout! Low HOA! Perfect location near Algonquin Commons, providing all your shopping, eating and entertaining needs!
Last Agent to Sell the Property
Baird & Warner License #475199688 Listed on: 01/11/2023

Townhouse Details
Home Type
- Townhome
Est. Annual Taxes
- $4,535
Year Built
- Built in 2004
HOA Fees
- $168 Monthly HOA Fees
Parking
- 2 Car Attached Garage
- Garage Door Opener
- Driveway
- Parking Included in Price
Home Design
- Asphalt Roof
Interior Spaces
- 1,324 Sq Ft Home
- 1-Story Property
- Open Floorplan
- Blinds
- Panel Doors
- Living Room
- Dining Room
Kitchen
- Range
- Microwave
- Dishwasher
Bedrooms and Bathrooms
- 2 Bedrooms
- 2 Potential Bedrooms
- Walk-In Closet
- 2 Full Bathrooms
Laundry
- Laundry Room
- Laundry on main level
Utilities
- Central Air
- Heating System Uses Natural Gas
Listing and Financial Details
- Homeowner Tax Exemptions
Community Details
Overview
- Association fees include insurance, exterior maintenance, lawn care, scavenger, snow removal
- 4 Units
- Clearview Management Association, Phone Number (847) 885-8030
- Astor
- Property managed by Clearview Management
Pet Policy
- Dogs and Cats Allowed
Additional Features
- Common Area
- Resident Manager or Management On Site
Ownership History
Purchase Details
Home Financials for this Owner
Home Financials are based on the most recent Mortgage that was taken out on this home.Purchase Details
Home Financials for this Owner
Home Financials are based on the most recent Mortgage that was taken out on this home.Purchase Details
Purchase Details
Home Financials for this Owner
Home Financials are based on the most recent Mortgage that was taken out on this home.Purchase Details
Home Financials for this Owner
Home Financials are based on the most recent Mortgage that was taken out on this home.Purchase Details
Home Financials for this Owner
Home Financials are based on the most recent Mortgage that was taken out on this home.Purchase Details
Home Financials for this Owner
Home Financials are based on the most recent Mortgage that was taken out on this home.Similar Homes in the area
Home Values in the Area
Average Home Value in this Area
Purchase History
| Date | Type | Sale Price | Title Company |
|---|---|---|---|
| Warranty Deed | $245,000 | First American Title | |
| Warranty Deed | $175,000 | First American Title Ins Co | |
| Interfamily Deed Transfer | -- | None Available | |
| Interfamily Deed Transfer | -- | None Available | |
| Warranty Deed | $197,000 | Ticor Title Insurance Co | |
| Warranty Deed | $208,500 | Ticor Title Insurance Co | |
| Warranty Deed | $192,500 | Chicago Title Insurance Comp |
Mortgage History
| Date | Status | Loan Amount | Loan Type |
|---|---|---|---|
| Previous Owner | $166,250 | New Conventional | |
| Previous Owner | $169,500 | New Conventional | |
| Previous Owner | $177,300 | Purchase Money Mortgage | |
| Previous Owner | $166,800 | Fannie Mae Freddie Mac | |
| Previous Owner | $172,908 | Purchase Money Mortgage | |
| Closed | $19,213 | No Value Available |
Property History
| Date | Event | Price | Change | Sq Ft Price |
|---|---|---|---|---|
| 02/13/2023 02/13/23 | Sold | $245,000 | +2.1% | $185 / Sq Ft |
| 01/14/2023 01/14/23 | Pending | -- | -- | -- |
| 01/11/2023 01/11/23 | For Sale | $240,000 | +37.1% | $181 / Sq Ft |
| 05/07/2020 05/07/20 | Sold | $175,000 | -2.2% | -- |
| 03/25/2020 03/25/20 | Pending | -- | -- | -- |
| 03/14/2020 03/14/20 | For Sale | $179,000 | -- | -- |
Tax History Compared to Growth
Tax History
| Year | Tax Paid | Tax Assessment Tax Assessment Total Assessment is a certain percentage of the fair market value that is determined by local assessors to be the total taxable value of land and additions on the property. | Land | Improvement |
|---|---|---|---|---|
| 2024 | $4,894 | $72,367 | $8,371 | $63,996 |
| 2023 | $4,648 | $65,113 | $7,532 | $57,581 |
| 2022 | $4,684 | $62,054 | $7,532 | $54,522 |
| 2021 | $4,535 | $58,592 | $7,112 | $51,480 |
| 2020 | $4,962 | $57,275 | $6,952 | $50,323 |
| 2019 | $4,828 | $54,372 | $6,600 | $47,772 |
| 2018 | $4,419 | $47,930 | $6,469 | $41,461 |
| 2017 | $4,263 | $44,836 | $6,051 | $38,785 |
| 2016 | $4,383 | $43,412 | $5,859 | $37,553 |
| 2015 | -- | $38,250 | $5,490 | $32,760 |
| 2014 | -- | $37,193 | $5,338 | $31,855 |
| 2013 | -- | $38,331 | $5,501 | $32,830 |
Agents Affiliated with this Home
-

Seller's Agent in 2023
Melanie Enriquez
Baird & Warner
(815) 701-3000
1 in this area
68 Total Sales
-

Buyer's Agent in 2023
Kate Seemann
The McDonald Group
(847) 830-8371
4 in this area
129 Total Sales
-

Seller's Agent in 2020
Joann Coghill
Keller Williams Premiere Properties
(630) 675-3800
117 Total Sales
-

Buyer's Agent in 2020
Agnes Zak
Coldwell Banker Real Estate Group
(239) 287-8036
99 Total Sales
Map
Source: Midwest Real Estate Data (MRED)
MLS Number: 11699048
APN: 03-06-203-006
- 2635 Loren Ln Unit 3603
- 16 Christie Ct Unit 1
- 1021 Eineke Blvd
- 1011 Eineke Blvd
- 1001 Eineke Blvd
- 985 Eineke Blvd
- 981 Eineke Blvd
- 971 Eineke Blvd
- 1425 Millbrook Dr
- 0 Boyer Rd Unit MRD11328255
- 1401 Millbrook Dr
- 2601 Harnish Dr
- 2611 Harnish Dr
- 2631 Harnish Dr
- 2621 Harnish Dr
- 000 County Line Rd
- 2101 Peach Tree Ln Unit 4094
- 6 Waverly Ct Unit 4354
- 1900 Waverly Ln
- 1980 Peach Tree Ln






