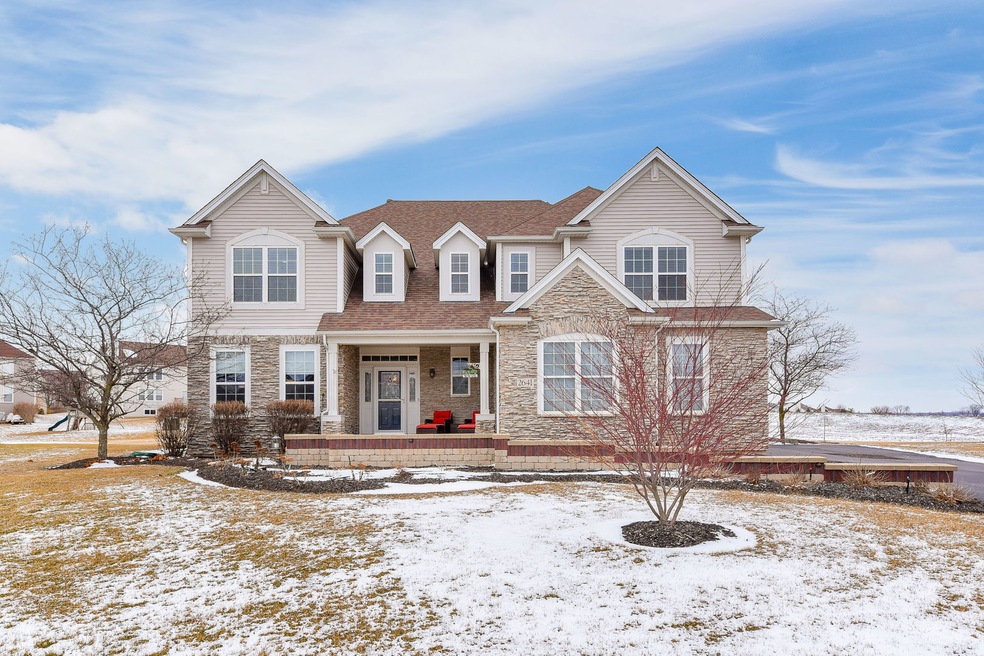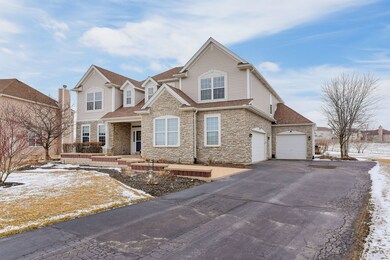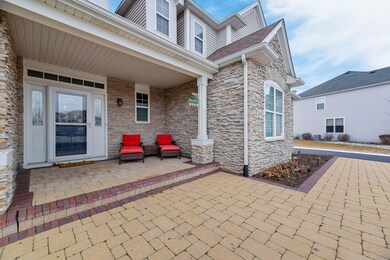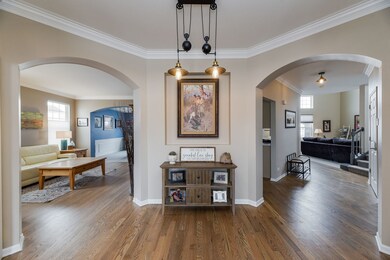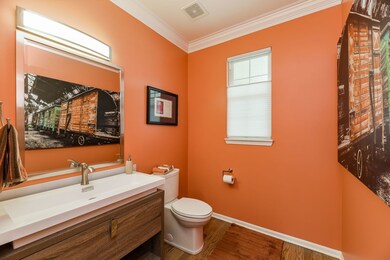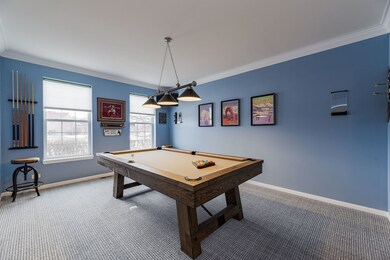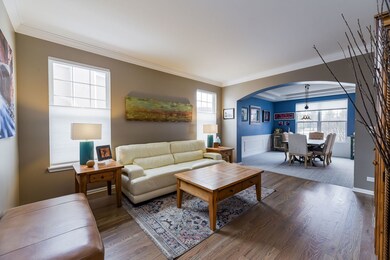
2641 Moutray Ln Unit 3 North Aurora, IL 60542
Nelson Lake NeighborhoodHighlights
- Traditional Architecture
- Loft
- Den
- Wood Flooring
- Sun or Florida Room
- Brick Porch or Patio
About This Home
As of November 2023Welcome to this luxurious home in Tanner Trails located on the largest lot and let's not forget an entertainer's paradise. Wake up to beautiful sunrises from the gorgeous sunroom to this almost acre lot that offers complete privacy backing up to fields with complete unobstructed views. This is an exceptional high-end home with tons of charm. 120k in upgrades. The seller barred no cost and literally improved every single aspect of this home inside and out. Features 4 beds, 2.5 baths, and almost 4000 sq feet of finished square footage, 3 car garage, and den or leave it as the sellers have with an awesome rec room and bonus loft area. Walk into this home and you will see all the extras including crown molding, trey ceilings and wainscoting in the dining room, updated paint of every room throughout the entire home, and beautiful modern fixtures and ceiling fans in every room. On top of that, you will see refinished hardwood floors, completely updated kitchen with refinished kitchen cabinets, new pull-out drawers painted in a mushroom bisque, new tile backsplash, new quartz countertops, and new black stainless steel high-end appliances. Talk about a showstopper kitchen with open concept to sunroom and large dramatic family room with elevated ceiling. Also seller provided new vanities and mirrors in the bathrooms, new master shower, new tile flooring and new high end Berber wool carpeting throughout. Everything about this home shouts new and truly beautiful. Moving outside, this property sits on an oversized lot with all new landscaping, newly stained pergola and new protective tarp to provide more shade, paver patio and fire pit. Also we can't forget to mention the oversized paver front porch with so many places to relax and spread out. This too is a truly maintenance free home - New Heater, and New AC. This house screams this is the one!! It was meticulously thought out and executed with all the finest steps to reinvent this space. In one year, they transformed this home for you. Also, there's more - has 1700 sq ft of unfinished space in the basement with tons of storage and possibilities. Finish it or leave it, you likely won't need the space in this magnificently sized Vanderbilt model. Offers tons of closet space and cabinets. Sellers also appealed taxes and for 2019, will see a new assessed reduction. It's Close to I88, in a wonderful community, close to shopping and trains. Make it yours today!
Home Details
Home Type
- Single Family
Est. Annual Taxes
- $9,265
Year Built | Renovated
- 2006 | 2019
HOA Fees
- $15 per month
Parking
- Attached Garage
- Garage Door Opener
- Driveway
- Parking Included in Price
- Garage Is Owned
Home Design
- Traditional Architecture
- Brick Exterior Construction
- Asphalt Shingled Roof
- Stone Siding
- Vinyl Siding
Interior Spaces
- Dining Area
- Den
- Loft
- Sun or Florida Room
- Wood Flooring
- Unfinished Basement
- Basement Fills Entire Space Under The House
Kitchen
- Breakfast Bar
- Oven or Range
- <<microwave>>
- Dishwasher
- Disposal
Bedrooms and Bathrooms
- Primary Bathroom is a Full Bathroom
- Dual Sinks
- Separate Shower
Laundry
- Laundry on upper level
- Dryer
- Washer
Outdoor Features
- Brick Porch or Patio
Utilities
- Forced Air Heating and Cooling System
- Heating System Uses Gas
Listing and Financial Details
- Homeowner Tax Exemptions
Ownership History
Purchase Details
Home Financials for this Owner
Home Financials are based on the most recent Mortgage that was taken out on this home.Purchase Details
Home Financials for this Owner
Home Financials are based on the most recent Mortgage that was taken out on this home.Purchase Details
Home Financials for this Owner
Home Financials are based on the most recent Mortgage that was taken out on this home.Purchase Details
Home Financials for this Owner
Home Financials are based on the most recent Mortgage that was taken out on this home.Similar Homes in North Aurora, IL
Home Values in the Area
Average Home Value in this Area
Purchase History
| Date | Type | Sale Price | Title Company |
|---|---|---|---|
| Warranty Deed | $550,000 | None Listed On Document | |
| Warranty Deed | $410,000 | Stewart Title | |
| Warranty Deed | $330,000 | Stewart Title | |
| Warranty Deed | $414,000 | Chicago Title Insurance Comp |
Mortgage History
| Date | Status | Loan Amount | Loan Type |
|---|---|---|---|
| Open | $370,000 | New Conventional | |
| Previous Owner | $328,000 | New Conventional | |
| Previous Owner | $247,500 | New Conventional | |
| Previous Owner | $330,950 | Purchase Money Mortgage | |
| Closed | $82,700 | No Value Available |
Property History
| Date | Event | Price | Change | Sq Ft Price |
|---|---|---|---|---|
| 11/13/2023 11/13/23 | Sold | $550,000 | 0.0% | $144 / Sq Ft |
| 08/22/2023 08/22/23 | Pending | -- | -- | -- |
| 08/17/2023 08/17/23 | For Sale | $550,000 | +34.1% | $144 / Sq Ft |
| 05/22/2020 05/22/20 | Sold | $410,000 | -4.7% | $108 / Sq Ft |
| 03/29/2020 03/29/20 | Pending | -- | -- | -- |
| 03/02/2020 03/02/20 | For Sale | $430,000 | +30.3% | $113 / Sq Ft |
| 01/02/2019 01/02/19 | Sold | $330,000 | -5.7% | $87 / Sq Ft |
| 12/16/2018 12/16/18 | Pending | -- | -- | -- |
| 11/17/2018 11/17/18 | For Sale | $349,900 | -- | $92 / Sq Ft |
Tax History Compared to Growth
Tax History
| Year | Tax Paid | Tax Assessment Tax Assessment Total Assessment is a certain percentage of the fair market value that is determined by local assessors to be the total taxable value of land and additions on the property. | Land | Improvement |
|---|---|---|---|---|
| 2023 | $9,265 | $119,550 | $18,009 | $101,541 |
| 2022 | $9,940 | $123,786 | $16,528 | $107,258 |
| 2021 | $9,760 | $118,478 | $15,819 | $102,659 |
| 2020 | $9,685 | $115,701 | $15,448 | $100,253 |
| 2019 | $9,816 | $111,946 | $15,221 | $96,725 |
| 2018 | $12,386 | $135,428 | $15,221 | $120,207 |
| 2017 | $12,589 | $133,888 | $15,048 | $118,840 |
| 2016 | $11,844 | $122,856 | $14,651 | $108,205 |
| 2015 | -- | $113,587 | $14,079 | $99,508 |
| 2014 | -- | $117,905 | $15,666 | $102,239 |
| 2013 | -- | $117,905 | $15,666 | $102,239 |
Agents Affiliated with this Home
-
Lisa Wolf

Seller's Agent in 2023
Lisa Wolf
Keller Williams North Shore West
(224) 627-5600
1 in this area
1,148 Total Sales
-
Kimberly Zahand

Seller Co-Listing Agent in 2023
Kimberly Zahand
Keller Williams North Shore West
(630) 215-6063
1 in this area
402 Total Sales
-
Jessica Tumpane

Buyer's Agent in 2023
Jessica Tumpane
Keller Williams Infinity
(630) 408-4561
1 in this area
86 Total Sales
-
Jinny Forrester

Seller's Agent in 2020
Jinny Forrester
eXp Realty
(205) 440-2220
1 in this area
34 Total Sales
Map
Source: Midwest Real Estate Data (MRED)
MLS Number: MRD10592713
APN: 11-36-327-001
- 2608 Mc Duffee Cir Unit 1A
- 799 Remington Ln
- 921 N Deerpath Rd
- 892 Fair Meadow Ct
- 908 Fair Meadow St
- 916 Fair Meadow St
- 1767 Breton Ave
- 1760 Breton Ave
- 1768 Breton Ave
- 1799 Breton Ave
- 1799 Breton Ave
- 1799 Breton Ave
- 1799 Breton Ave
- 1799 Breton Ave
- 1799 Breton Ave
- 1799 Breton Ave
- 1679 Patterson Ave
- 1663 Patterson Ave
- 1655 Patterson Ave
- 1638 Patterson Ave
