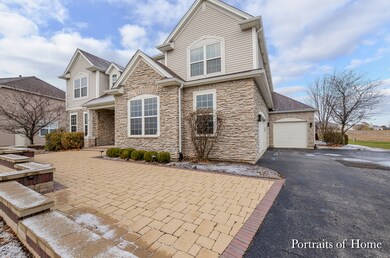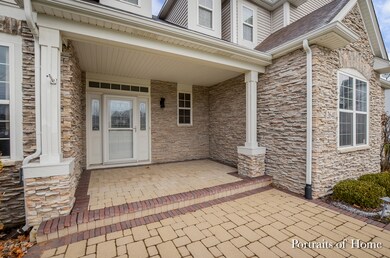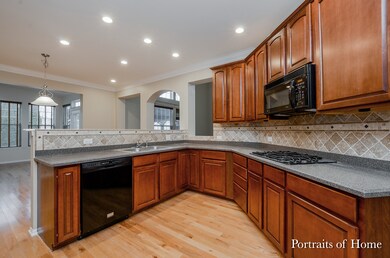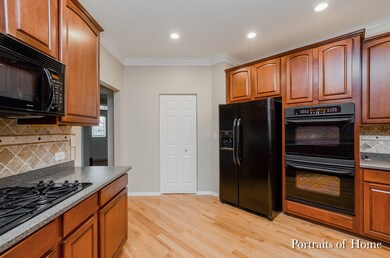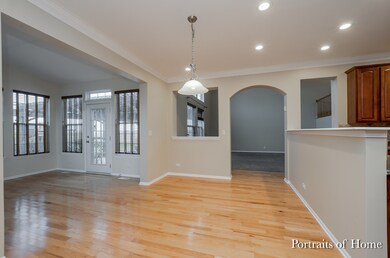
2641 Moutray Ln Unit 3 North Aurora, IL 60542
Nelson Lake NeighborhoodHighlights
- Traditional Architecture
- Loft
- Den
- Wood Flooring
- Sun or Florida Room
- Brick Porch or Patio
About This Home
As of November 2023WELCOME HOME!!! THIS HOME IS ABSOLUTELY SPECTACULAR - IN EVERY WAY & ON A PREMIUM LOT W/ALMOST AN ACRE OF LAND OVERLOOKING AN OPEN FIELD. WALK IN & YOU WILL SEE IMPRESSIVE UPDATES W/CROWN MOLDING & WAINSCOTING. BOASTS UPGRADED STONE FRONT ELEVATION W/LARGE FRONT PORCH. FANTASTIC OPEN LAYOUT FEATURING 3800 SQ FT OF LIVABLE SPACE. MOVE-IN COND W/FRESH PAINT. HUGE CHEFS KIT HAS CORIAN COUNTERTOPS/ABUNDANCE OF 42" CABINETS. LARGE DRAMATIC FAMILY ROOM, 1ST FLOOR DEN OR OFFICE, SEPARATE DINING ROOM & FORMAL LIVING ROOM. HEATED SUNROOM LEADS TO THE BRICK PAVER PATIO W/LARGE PERGOLA - A PERFECT ENTERTAINING RETREAT. MASTER SUITE W/LARGE MASTER BATH & DUAL SINKS/ WHIRLPOOL TUB. 3 ADD. OVERSIZED BEDS UPSTAIRS, CONVENIENT 2ND FLOOR LAUNDRY & LOFT THAT CAN BE USED AS A KIDS PLAY AREA OR EXTRA REC ROOM. THIS HOUSE HAS SO MUCH SPACE & TONS OF STORAGE. FULL BSMT IS READY TO BE FINISHED W/BATH ROUGH IN. 3 CAR GAR. MINUTES TO 188 AND SHOPPING. THIS HOUSE HAS IT ALL AND ITS ONE TO SEE. WELCOME HOME!
Home Details
Home Type
- Single Family
Est. Annual Taxes
- $9,265
Year Built
- 2005
HOA Fees
- $15 per month
Parking
- Attached Garage
- Garage Door Opener
- Driveway
- Parking Included in Price
- Garage Is Owned
Home Design
- Traditional Architecture
- Brick Exterior Construction
- Asphalt Shingled Roof
- Stone Siding
- Vinyl Siding
Interior Spaces
- Primary Bathroom is a Full Bathroom
- Dining Area
- Den
- Loft
- Sun or Florida Room
- Wood Flooring
- Unfinished Basement
- Basement Fills Entire Space Under The House
Kitchen
- Breakfast Bar
- Oven or Range
- <<microwave>>
- Dishwasher
- Disposal
Laundry
- Laundry on upper level
- Dryer
- Washer
Outdoor Features
- Brick Porch or Patio
Utilities
- Forced Air Heating and Cooling System
- Heating System Uses Gas
Listing and Financial Details
- Homeowner Tax Exemptions
Ownership History
Purchase Details
Home Financials for this Owner
Home Financials are based on the most recent Mortgage that was taken out on this home.Purchase Details
Home Financials for this Owner
Home Financials are based on the most recent Mortgage that was taken out on this home.Purchase Details
Home Financials for this Owner
Home Financials are based on the most recent Mortgage that was taken out on this home.Purchase Details
Home Financials for this Owner
Home Financials are based on the most recent Mortgage that was taken out on this home.Similar Homes in the area
Home Values in the Area
Average Home Value in this Area
Purchase History
| Date | Type | Sale Price | Title Company |
|---|---|---|---|
| Warranty Deed | $550,000 | None Listed On Document | |
| Warranty Deed | $410,000 | Stewart Title | |
| Warranty Deed | $330,000 | Stewart Title | |
| Warranty Deed | $414,000 | Chicago Title Insurance Comp |
Mortgage History
| Date | Status | Loan Amount | Loan Type |
|---|---|---|---|
| Open | $370,000 | New Conventional | |
| Previous Owner | $328,000 | New Conventional | |
| Previous Owner | $247,500 | New Conventional | |
| Previous Owner | $330,950 | Purchase Money Mortgage | |
| Closed | $82,700 | No Value Available |
Property History
| Date | Event | Price | Change | Sq Ft Price |
|---|---|---|---|---|
| 11/13/2023 11/13/23 | Sold | $550,000 | 0.0% | $144 / Sq Ft |
| 08/22/2023 08/22/23 | Pending | -- | -- | -- |
| 08/17/2023 08/17/23 | For Sale | $550,000 | +34.1% | $144 / Sq Ft |
| 05/22/2020 05/22/20 | Sold | $410,000 | -4.7% | $108 / Sq Ft |
| 03/29/2020 03/29/20 | Pending | -- | -- | -- |
| 03/02/2020 03/02/20 | For Sale | $430,000 | +30.3% | $113 / Sq Ft |
| 01/02/2019 01/02/19 | Sold | $330,000 | -5.7% | $87 / Sq Ft |
| 12/16/2018 12/16/18 | Pending | -- | -- | -- |
| 11/17/2018 11/17/18 | For Sale | $349,900 | -- | $92 / Sq Ft |
Tax History Compared to Growth
Tax History
| Year | Tax Paid | Tax Assessment Tax Assessment Total Assessment is a certain percentage of the fair market value that is determined by local assessors to be the total taxable value of land and additions on the property. | Land | Improvement |
|---|---|---|---|---|
| 2023 | $9,265 | $119,550 | $18,009 | $101,541 |
| 2022 | $9,940 | $123,786 | $16,528 | $107,258 |
| 2021 | $9,760 | $118,478 | $15,819 | $102,659 |
| 2020 | $9,685 | $115,701 | $15,448 | $100,253 |
| 2019 | $9,816 | $111,946 | $15,221 | $96,725 |
| 2018 | $12,386 | $135,428 | $15,221 | $120,207 |
| 2017 | $12,589 | $133,888 | $15,048 | $118,840 |
| 2016 | $11,844 | $122,856 | $14,651 | $108,205 |
| 2015 | -- | $113,587 | $14,079 | $99,508 |
| 2014 | -- | $117,905 | $15,666 | $102,239 |
| 2013 | -- | $117,905 | $15,666 | $102,239 |
Agents Affiliated with this Home
-
Lisa Wolf

Seller's Agent in 2023
Lisa Wolf
Keller Williams North Shore West
(224) 627-5600
1 in this area
1,148 Total Sales
-
Kimberly Zahand

Seller Co-Listing Agent in 2023
Kimberly Zahand
Keller Williams North Shore West
(630) 215-6063
1 in this area
402 Total Sales
-
Jessica Tumpane

Buyer's Agent in 2023
Jessica Tumpane
Keller Williams Infinity
(630) 408-4561
1 in this area
86 Total Sales
-
Jinny Forrester

Seller's Agent in 2020
Jinny Forrester
eXp Realty
(205) 440-2220
1 in this area
34 Total Sales
Map
Source: Midwest Real Estate Data (MRED)
MLS Number: MRD10127452
APN: 11-36-327-001
- 2608 Mc Duffee Cir Unit 1A
- 799 Remington Ln
- 921 N Deerpath Rd
- 892 Fair Meadow Ct
- 908 Fair Meadow St
- 916 Fair Meadow St
- 1767 Breton Ave
- 1760 Breton Ave
- 1768 Breton Ave
- 1799 Breton Ave
- 1799 Breton Ave
- 1799 Breton Ave
- 1799 Breton Ave
- 1799 Breton Ave
- 1799 Breton Ave
- 1799 Breton Ave
- 1679 Patterson Ave
- 1663 Patterson Ave
- 1655 Patterson Ave
- 1638 Patterson Ave

