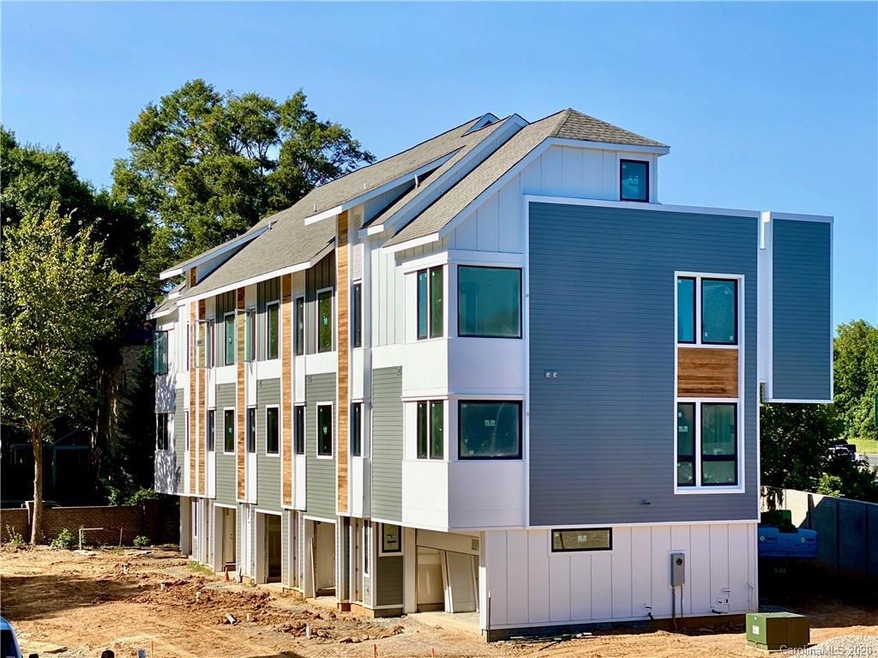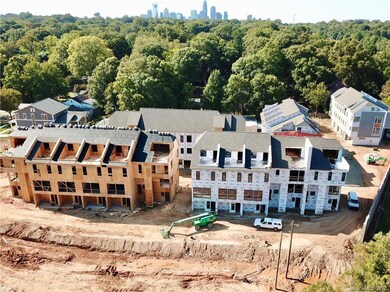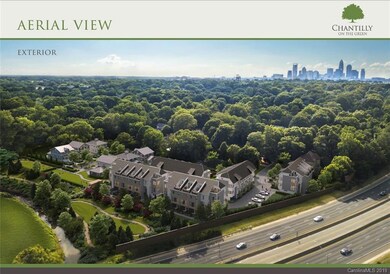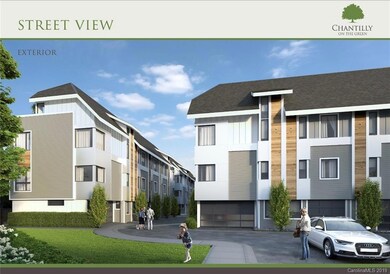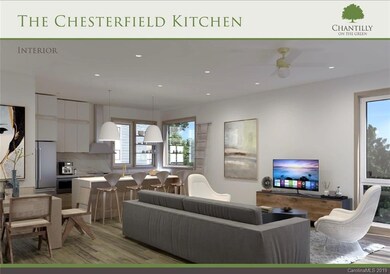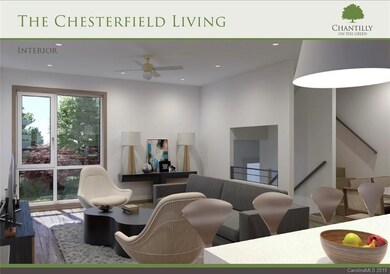
2641 Shenandoah Ave Unit 1C Charlotte, NC 28205
Chantilly NeighborhoodHighlights
- Under Construction
- Wood Flooring
- Recreation Facilities
- Open Floorplan
- End Unit
- 2 Car Attached Garage
About This Home
As of June 2023Chantilly on the Green consists of 27 townhomes and 6 single family homes. Each Townhome includes a rooftop terrace & two car garage. The development is located in the Chantilly neighborhood adjacent to the Briar Creek Greenway & Ecological Sanctuary. This featured home is the Chesterfield floor plan. The Chesterfield is the largest townhome at nearly 2,000 square feet including 3 full baths, 1 half bath, 3 bedrooms. This home is also an end unit with extra windows and tons of natural light. Situated between Plaza Midwood and Elizabeth neighborhoods, the community will feature a Reading Meadow, Paw Park, walking trails, Wild Grove, Bird Sanctuary and more. Located just 3 miles from Uptown, Chantilly on the Green has easy access dining, shopping and Uptown offices.
Last Agent to Sell the Property
Keller Williams South Park Brokerage Email: mattm@mthrealestate.com License #267402 Listed on: 06/30/2019

Last Buyer's Agent
Keller Williams South Park Brokerage Email: mattm@mthrealestate.com License #267402 Listed on: 06/30/2019

Property Details
Home Type
- Multi-Family
Est. Annual Taxes
- $4,052
Year Built
- Built in 2020 | Under Construction
Lot Details
- Front Green Space
- End Unit
- Fenced
- Paved or Partially Paved Lot
HOA Fees
- $265 Monthly HOA Fees
Parking
- 2 Car Attached Garage
- On-Street Parking
Home Design
- Property Attached
- Slab Foundation
- Wood Siding
- Hardboard
Interior Spaces
- 4-Story Property
- Open Floorplan
- Built-In Features
- Ceiling Fan
- Insulated Windows
Kitchen
- Gas Cooktop
- Dishwasher
- Disposal
Flooring
- Wood
- Tile
Bedrooms and Bathrooms
- 3 Bedrooms
- Split Bedroom Floorplan
Outdoor Features
- Patio
Schools
- Oakhurst Elementary School
- Eastway Middle School
- Garinger High School
Utilities
- Forced Air Zoned Heating and Cooling System
- Heating System Uses Natural Gas
- Electric Water Heater
- Cable TV Available
Listing and Financial Details
- Assessor Parcel Number 127-102-04
Community Details
Overview
- Chantilly On The Green Condos
- Built by Goode
- Chantilly Subdivision, Chesterfiled Floorplan
- Mandatory home owners association
Recreation
- Recreation Facilities
- Dog Park
- Trails
Ownership History
Purchase Details
Home Financials for this Owner
Home Financials are based on the most recent Mortgage that was taken out on this home.Purchase Details
Home Financials for this Owner
Home Financials are based on the most recent Mortgage that was taken out on this home.Similar Homes in Charlotte, NC
Home Values in the Area
Average Home Value in this Area
Purchase History
| Date | Type | Sale Price | Title Company |
|---|---|---|---|
| Warranty Deed | $675,000 | Avista Title | |
| Special Warranty Deed | $563,000 | None Available |
Mortgage History
| Date | Status | Loan Amount | Loan Type |
|---|---|---|---|
| Open | $607,500 | New Conventional | |
| Previous Owner | $168,000 | New Conventional |
Property History
| Date | Event | Price | Change | Sq Ft Price |
|---|---|---|---|---|
| 06/13/2023 06/13/23 | Sold | $675,000 | 0.0% | $308 / Sq Ft |
| 05/12/2023 05/12/23 | For Sale | $675,000 | +19.9% | $308 / Sq Ft |
| 12/01/2020 12/01/20 | Sold | $563,000 | +2.4% | $277 / Sq Ft |
| 05/13/2020 05/13/20 | Pending | -- | -- | -- |
| 06/30/2019 06/30/19 | For Sale | $550,000 | -- | $270 / Sq Ft |
Tax History Compared to Growth
Tax History
| Year | Tax Paid | Tax Assessment Tax Assessment Total Assessment is a certain percentage of the fair market value that is determined by local assessors to be the total taxable value of land and additions on the property. | Land | Improvement |
|---|---|---|---|---|
| 2023 | $4,052 | $546,400 | $150,000 | $396,400 |
| 2022 | $3,550 | $367,900 | $95,700 | $272,200 |
| 2021 | $3,466 | $355,100 | $37,200 | $317,900 |
Agents Affiliated with this Home
-

Seller's Agent in 2023
Eric Layne
COMPASS
(704) 780-3413
15 in this area
158 Total Sales
-
T
Buyer's Agent in 2023
Tammie Cartledge
COMPASS
(704) 361-0328
1 in this area
23 Total Sales
-

Seller's Agent in 2020
Matt Moorcones
Keller Williams South Park
(757) 810-2943
13 in this area
62 Total Sales
-

Seller Co-Listing Agent in 2020
Thomas Larsen
My Townhome
(704) 968-0324
28 in this area
179 Total Sales
Map
Source: Canopy MLS (Canopy Realtor® Association)
MLS Number: 3523861
APN: 127-101-11
- 2653 Shenandoah Ave
- 2617 Bay St
- 1215 Green Oaks Ln Unit H
- 1217 Green Oaks Ln Unit K
- 600 Lorna St
- 3009 Shenandoah Ave
- 1310 Green Oaks Ln Unit H
- 2937 Commonwealth Ave
- 1218 Green Oaks Ln Unit E
- 1230 Green Oaks Ln Unit F
- 2417 Laburnum Ave
- 3009 Commonwealth Ave
- 2309 Shenandoah Ave
- 215 Wyanoke Ave
- 3119 Shenandoah Ave
- 1421 Lyon Ct
- 1422 Morningside Dr
- 1304 Queen Lyon Ct
- 1317 Queen Lyon Ct
- 1236 Taliesin Ct
