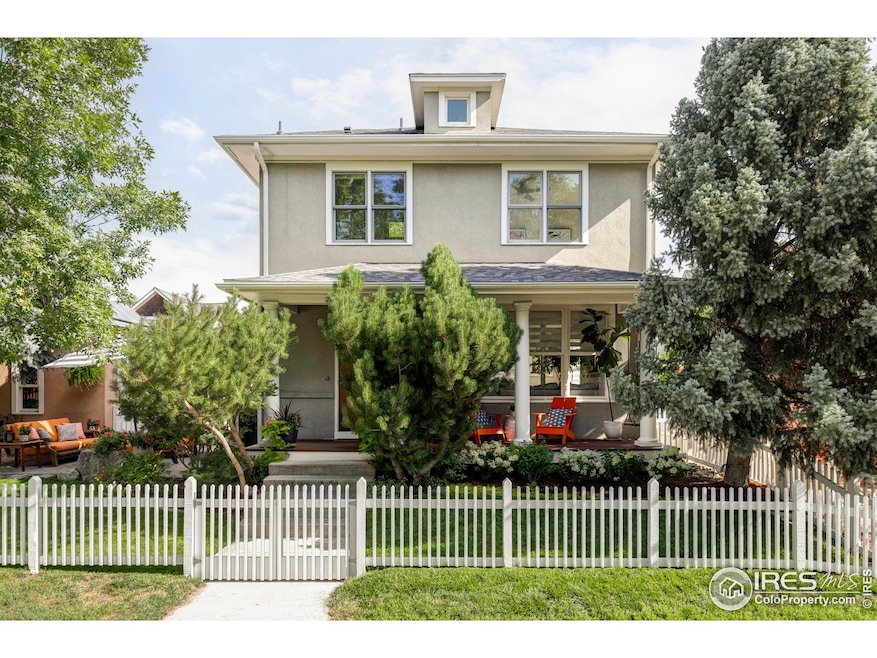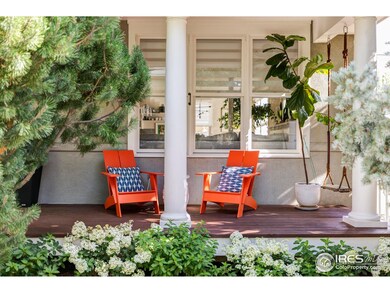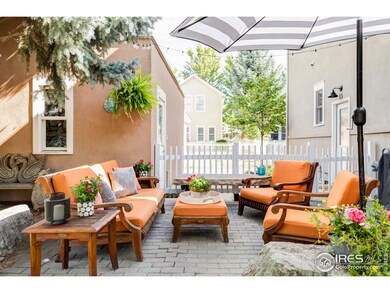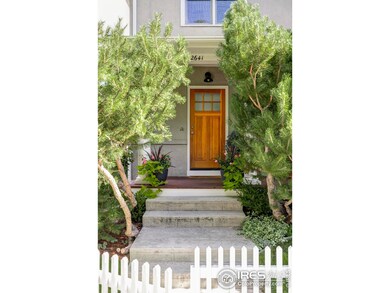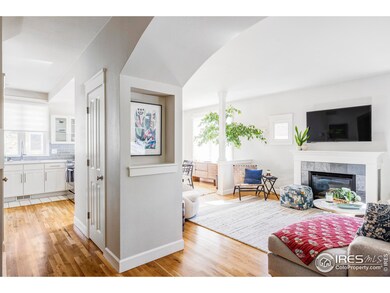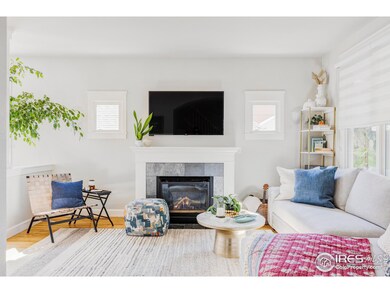
2641 Thornbird Place Boulder, CO 80304
Palo Park NeighborhoodHighlights
- Open Floorplan
- Deck
- 1 Car Detached Garage
- Casey Middle School Rated A-
- Wood Flooring
- Cul-De-Sac
About This Home
As of September 2024This tastefully-updated and charming Iris Hollow home is located in a coveted Boulder location. Surrounded by mature, professional landscaping, the patio and covered front porch invite you to spend time outdoors. Inside, you'll find hardwood floors throughout and an open floor plan connecting the living area, dining area and kitchen. A fireplace warms the living room, presenting the perfect setting for enjoying relaxing evenings. The updated kitchen showcases all-white cabinetry, stainless steel appliances and a tile backsplash. A remodeled main-floor powder room and the new laundry room add welcomed conveniences. The home's upper level has three bedrooms and two baths, including the primary suite with a walk-in closet. Downstairs, the finished basement with a separate entrance offers privacy with a fourth bedroom, 3/4 bath and a kitchenette. The home also has a brand new roof and all new window coverings. The Iris Hollow development was Boulder's first new-urban neighborhood. Contained within the small, cozy development is a park/playground area and the Children's House Preschool. The central Boulder location offers easy, walkable access to restaurants, shopping, and the nearby Elmer's Two Mile park and bike path.This wonderful home provides a unique set of desirable features at an affordable Boulder price.
Last Buyer's Agent
Christopher Harvey
Home Details
Home Type
- Single Family
Est. Annual Taxes
- $5,904
Year Built
- Built in 1999
Lot Details
- 2,667 Sq Ft Lot
- Cul-De-Sac
- Fenced
- Sprinkler System
HOA Fees
- $110 Monthly HOA Fees
Parking
- 1 Car Detached Garage
Home Design
- Composition Roof
- Stucco
Interior Spaces
- 2,025 Sq Ft Home
- 2-Story Property
- Open Floorplan
- Wet Bar
- Bar Fridge
- Ceiling height of 9 feet or more
- Ceiling Fan
- Gas Fireplace
- Window Treatments
- Living Room with Fireplace
- Wood Flooring
Kitchen
- Gas Oven or Range
- Dishwasher
- Disposal
Bedrooms and Bathrooms
- 4 Bedrooms
- Walk-In Closet
Laundry
- Dryer
- Washer
Basement
- Basement Fills Entire Space Under The House
- Laundry in Basement
Outdoor Features
- Deck
- Patio
Schools
- Columbine Elementary School
- Casey Middle School
- Boulder High School
Utilities
- Forced Air Heating and Cooling System
- Baseboard Heating
- High Speed Internet
- Cable TV Available
Listing and Financial Details
- Assessor Parcel Number R0128987
Community Details
Overview
- Association fees include snow removal, management
- Iris Hollow Subdivision
Recreation
- Park
Ownership History
Purchase Details
Home Financials for this Owner
Home Financials are based on the most recent Mortgage that was taken out on this home.Purchase Details
Home Financials for this Owner
Home Financials are based on the most recent Mortgage that was taken out on this home.Purchase Details
Home Financials for this Owner
Home Financials are based on the most recent Mortgage that was taken out on this home.Purchase Details
Home Financials for this Owner
Home Financials are based on the most recent Mortgage that was taken out on this home.Similar Homes in Boulder, CO
Home Values in the Area
Average Home Value in this Area
Purchase History
| Date | Type | Sale Price | Title Company |
|---|---|---|---|
| Special Warranty Deed | $1,200,000 | Land Title Guarantee | |
| Warranty Deed | $925,000 | Land Title Guarantee | |
| Warranty Deed | $755,000 | Land Title Guarantee Co | |
| Warranty Deed | $315,000 | -- |
Mortgage History
| Date | Status | Loan Amount | Loan Type |
|---|---|---|---|
| Open | $840,000 | New Conventional | |
| Previous Owner | $710,000 | Adjustable Rate Mortgage/ARM | |
| Previous Owner | $453,000 | Adjustable Rate Mortgage/ARM | |
| Previous Owner | $247,000 | Unknown | |
| Previous Owner | $250,000 | Unknown | |
| Previous Owner | $283,500 | No Value Available | |
| Previous Owner | $159,000 | Unknown |
Property History
| Date | Event | Price | Change | Sq Ft Price |
|---|---|---|---|---|
| 09/20/2024 09/20/24 | Sold | $1,200,000 | 0.0% | $593 / Sq Ft |
| 08/18/2024 08/18/24 | Pending | -- | -- | -- |
| 08/14/2024 08/14/24 | For Sale | $1,200,000 | +29.7% | $593 / Sq Ft |
| 11/16/2020 11/16/20 | Off Market | $925,000 | -- | -- |
| 08/18/2020 08/18/20 | Sold | $925,000 | -2.6% | $457 / Sq Ft |
| 06/11/2020 06/11/20 | For Sale | $949,500 | +25.8% | $469 / Sq Ft |
| 01/28/2019 01/28/19 | Off Market | $755,000 | -- | -- |
| 05/27/2016 05/27/16 | Sold | $755,000 | +7.9% | $373 / Sq Ft |
| 04/27/2016 04/27/16 | Pending | -- | -- | -- |
| 04/06/2016 04/06/16 | For Sale | $699,900 | -- | $346 / Sq Ft |
Tax History Compared to Growth
Tax History
| Year | Tax Paid | Tax Assessment Tax Assessment Total Assessment is a certain percentage of the fair market value that is determined by local assessors to be the total taxable value of land and additions on the property. | Land | Improvement |
|---|---|---|---|---|
| 2025 | $6,008 | $68,251 | $18,938 | $49,313 |
| 2024 | $6,008 | $68,251 | $18,938 | $49,313 |
| 2023 | $5,904 | $68,360 | $22,036 | $50,009 |
| 2022 | $5,769 | $62,120 | $18,689 | $43,431 |
| 2021 | $5,501 | $63,906 | $19,226 | $44,680 |
| 2020 | $4,297 | $49,364 | $20,664 | $28,700 |
| 2019 | $4,231 | $49,364 | $20,664 | $28,700 |
| 2018 | $4,744 | $54,720 | $19,957 | $34,763 |
| 2017 | $4,596 | $60,496 | $22,064 | $38,432 |
| 2016 | $3,756 | $43,390 | $20,457 | $22,933 |
| 2015 | $3,557 | $37,802 | $12,418 | $25,384 |
| 2014 | $3,178 | $37,802 | $12,418 | $25,384 |
Agents Affiliated with this Home
-

Seller's Agent in 2024
Tyler Martini
milehimodern - Boulder
(303) 358-9988
2 in this area
44 Total Sales
-
C
Buyer's Agent in 2024
Christopher Harvey
-

Seller's Agent in 2016
Stan Lanzano
Eldorado Real Estate
(720) 525-9874
4 Total Sales
Map
Source: IRES MLS
MLS Number: 1016440
APN: 1463203-37-012
- 2595 Glenwood Dr
- 2636 Juniper Ave Unit 391
- 2636 Juniper Ave Unit 1
- 2617 Juniper Ave
- 3119 Westwood Ct
- 2725 Juniper Ave Unit 78
- 3515 28th St Unit 105
- 3515 28th St Unit 108
- 3525 28th St Unit 304
- 3535 28th St Unit 202
- 2707 Valmont Rd Unit 304A
- 2707 Valmont Rd Unit 106 Bonus!
- 2707 Valmont Rd Unit 111A
- 2800 Kalmia Ave Unit A206
- 2800 Kalmia Ave Unit C103
- 2800 Kalmia Ave Unit A107
- 2800 Kalmia Ave Unit C205
- 2800 Kalmia Ave Unit C101
- 3055 23rd St
- 2994 23rd St
