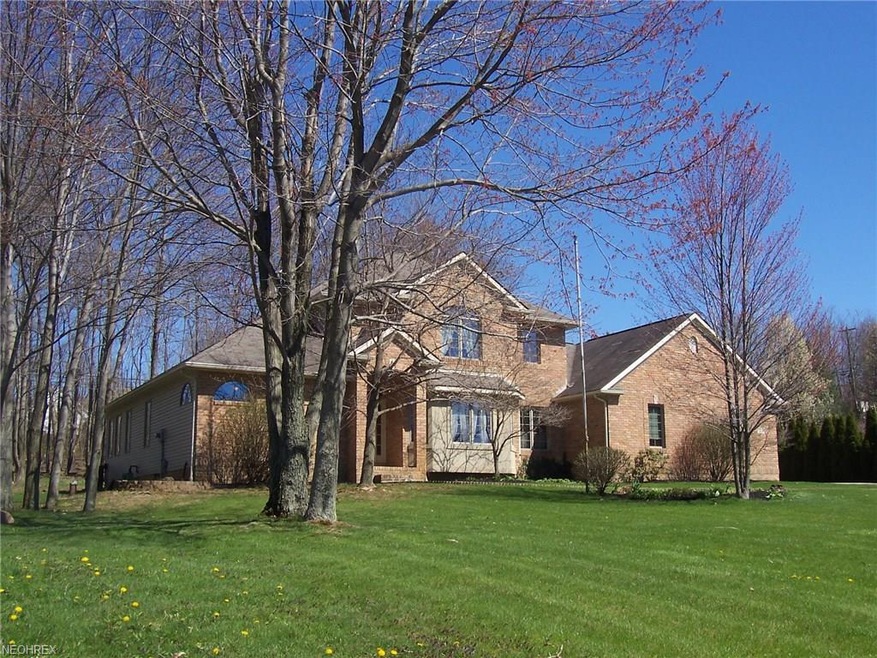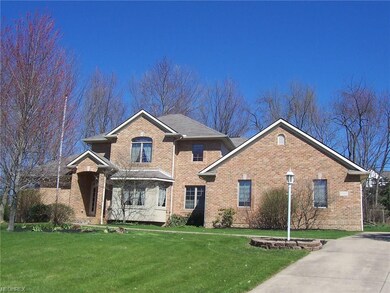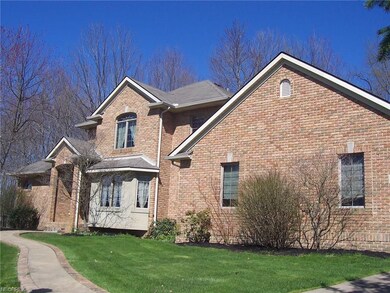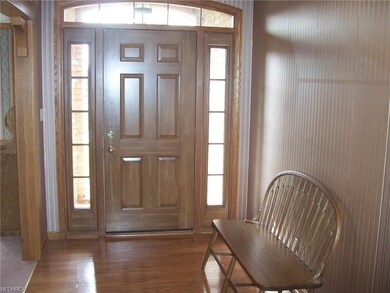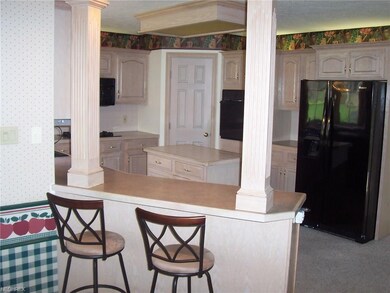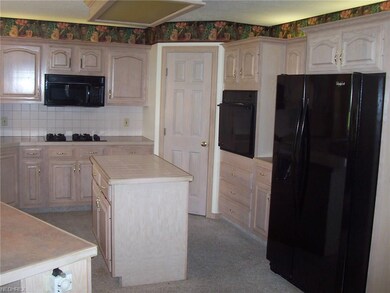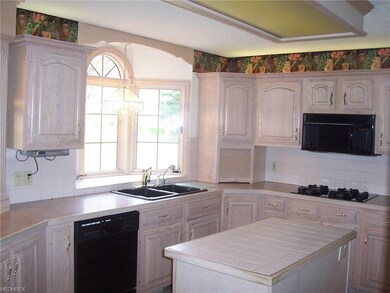
Highlights
- Colonial Architecture
- 3 Car Attached Garage
- Attic Fan
- 1 Fireplace
- Patio
- Forced Air Heating and Cooling System
About This Home
As of June 2018Beautiful brick front Colonial in Chenoweth Country Club Estates. New furnace and A/C in 2015. First floor Master with walk-in closet and Jacuzzi tub. Large bonus room through one of three spacious upstairs bedrooms. Cedar closet on 2nd floor. Formal dining room and large dinette. Dinette and family room share a two-sided gas fireplace. Built-in work area at one end of dinette. Huge finished rec room in basement. Reverse osmosis and central vac. Naturestone patio in back along with pond/fountain and decorative shed. First floor laundry and whole house fan. 3-car garage with built-ins and access stairs to basement. A must see; close to shopping, restaurants and highways.
Last Agent to Sell the Property
Berkshire Hathaway HomeServices Stouffer Realty License #449674 Listed on: 04/23/2018

Home Details
Home Type
- Single Family
Est. Annual Taxes
- $4,954
Year Built
- Built in 1996
Lot Details
- 0.49 Acre Lot
- Lot Dimensions are 102x210
- Sprinkler System
Home Design
- Colonial Architecture
- Brick Exterior Construction
- Asphalt Roof
- Vinyl Construction Material
Interior Spaces
- 2-Story Property
- Central Vacuum
- 1 Fireplace
- Attic Fan
- Fire and Smoke Detector
Kitchen
- Built-In Oven
- Cooktop
- Microwave
- Dishwasher
Bedrooms and Bathrooms
- 4 Bedrooms
Partially Finished Basement
- Basement Fills Entire Space Under The House
- Sump Pump
Parking
- 3 Car Attached Garage
- Garage Door Opener
Outdoor Features
- Patio
Utilities
- Forced Air Heating and Cooling System
- Humidifier
- Heating System Uses Gas
- Well
- Water Softener
Community Details
- Chenoweth Country Club Estates Community
Listing and Financial Details
- Assessor Parcel Number 5109866
Ownership History
Purchase Details
Purchase Details
Home Financials for this Owner
Home Financials are based on the most recent Mortgage that was taken out on this home.Purchase Details
Home Financials for this Owner
Home Financials are based on the most recent Mortgage that was taken out on this home.Similar Homes in Akron, OH
Home Values in the Area
Average Home Value in this Area
Purchase History
| Date | Type | Sale Price | Title Company |
|---|---|---|---|
| Warranty Deed | -- | -- | |
| Fiduciary Deed | $280,000 | None Available | |
| Interfamily Deed Transfer | -- | None Available |
Mortgage History
| Date | Status | Loan Amount | Loan Type |
|---|---|---|---|
| Open | $394,000 | Credit Line Revolving | |
| Previous Owner | $178,000 | New Conventional | |
| Previous Owner | $224,000 | New Conventional |
Property History
| Date | Event | Price | Change | Sq Ft Price |
|---|---|---|---|---|
| 07/15/2025 07/15/25 | Pending | -- | -- | -- |
| 07/11/2025 07/11/25 | For Sale | $475,000 | +69.6% | $139 / Sq Ft |
| 06/27/2018 06/27/18 | Sold | $280,000 | -12.5% | $82 / Sq Ft |
| 05/14/2018 05/14/18 | Pending | -- | -- | -- |
| 04/23/2018 04/23/18 | For Sale | $319,900 | -- | $94 / Sq Ft |
Tax History Compared to Growth
Tax History
| Year | Tax Paid | Tax Assessment Tax Assessment Total Assessment is a certain percentage of the fair market value that is determined by local assessors to be the total taxable value of land and additions on the property. | Land | Improvement |
|---|---|---|---|---|
| 2025 | $7,339 | $130,743 | $26,422 | $104,321 |
| 2024 | $7,339 | $130,743 | $26,422 | $104,321 |
| 2023 | $7,339 | $130,743 | $26,422 | $104,321 |
| 2022 | $6,741 | $103,811 | $20,969 | $82,842 |
| 2021 | $6,583 | $103,811 | $20,969 | $82,842 |
| 2020 | $6,491 | $103,810 | $20,970 | $82,840 |
| 2019 | $5,737 | $84,830 | $20,550 | $64,280 |
| 2018 | $4,957 | $84,830 | $20,550 | $64,280 |
| 2017 | $4,230 | $84,830 | $20,550 | $64,280 |
| 2016 | $4,225 | $70,810 | $20,550 | $50,260 |
| 2015 | $4,230 | $70,810 | $20,550 | $50,260 |
| 2014 | $4,180 | $70,810 | $20,550 | $50,260 |
| 2013 | $4,230 | $71,980 | $20,550 | $51,430 |
Agents Affiliated with this Home
-

Seller's Agent in 2025
Jose Medina
Keller Williams Legacy Group Realty
(330) 433-6014
3,006 Total Sales
-
B
Seller's Agent in 2018
Bill Nice
Berkshire Hathaway HomeServices Stouffer Realty
(330) 571-4516
13 Total Sales
-

Buyer's Agent in 2018
Nancy Bartlebaugh
RE/MAX
(330) 564-5632
546 Total Sales
-

Buyer Co-Listing Agent in 2018
Cindy Cobb
RE/MAX
(234) 521-4444
37 Total Sales
Map
Source: MLS Now
MLS Number: 3992536
APN: 51-09866
- 2802 Hartford Ln
- 2804 Hartford Ln
- 1254 Maxfli Dr
- 2812 Stratford Cir
- 1232 Ashwood Rd
- 2557 Mayfair Rd
- 1766 Far View Rd
- 1457 5th Ave
- 3109 Vermont Place
- 3108 Vermont Place
- 1372 Park Ave
- 3117 Vermont Place
- 1464 5th Ave
- 1250 Wareham Cir
- 1505 5th Ave
- 0 Killian Rd Unit 5145777
- 1795 Far View Rd
- 1088 Buena Vista Dr
- 2834 Caxton Cir Unit 11
- 0 Fortuna Dr Unit 5005346
