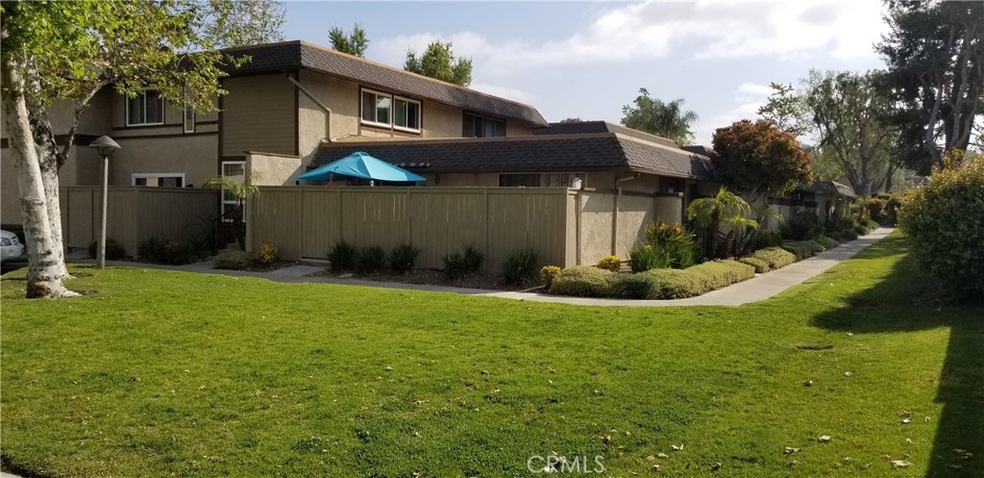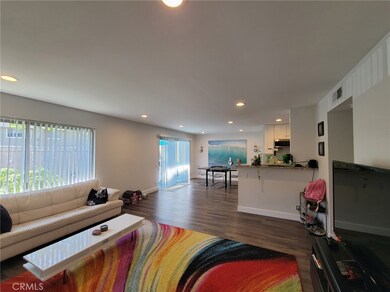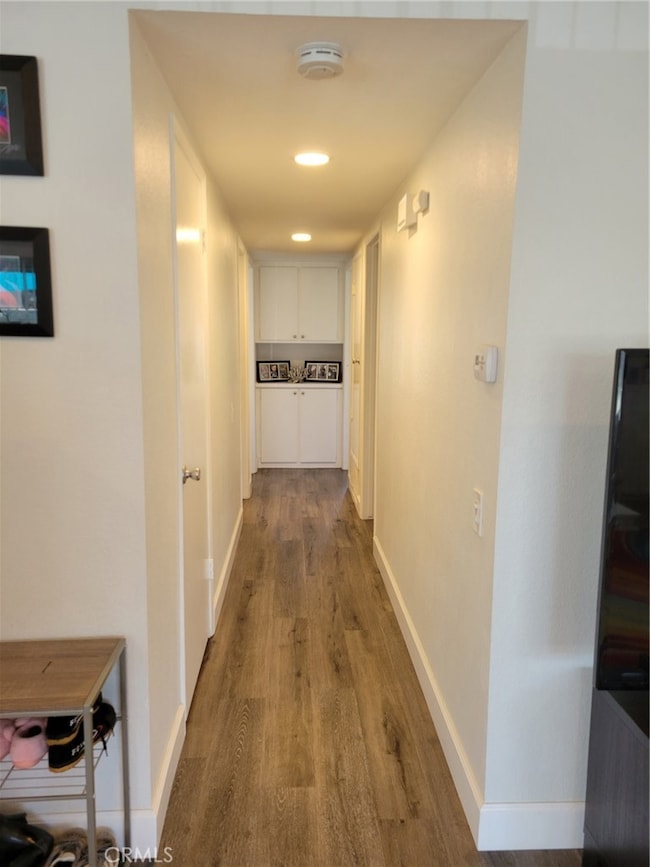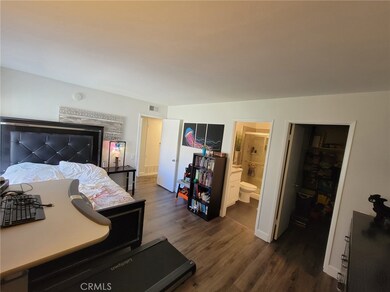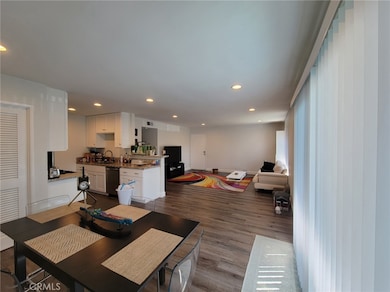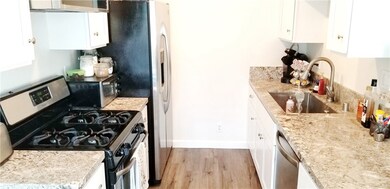
26412 Via Damasco Unit 13 Mission Viejo, CA 92691
Highlights
- Heated In Ground Pool
- Primary Bedroom Suite
- Updated Kitchen
- Mission Viejo High School Rated A
- View of Trees or Woods
- Contemporary Architecture
About This Home
As of May 2021Come see this very desirable single story 3 bed 2 bath end unit with only one common wall. This home features a beautiful open floor plan with newer engineered-wood floors finished with 5" baseboards. NO CARPETING in this house. Enjoy cooking in the modern kitchen (replaced cabinets, not refinished) with shaker cabinets/drawers (all self-closing), stainless appliances and stainless steel sink. This kitchen also boasts gorgeous granite counter tops with a unique bar top that opens the kitchen up for entertaining. Recessed LED lighting throughout the kitchen, living area, and hallway. Newer A/C and Heater. The 2 bathrooms both have custom tile, granite counters, and brushed nickel fixtures. The master bedroom has a nice size walk in closet. This end unit offers privacy with no homes in front and no one above you. Enjoy your private, fenced patio with sculpted/raised planter. The patio opens up to a large open grassy area providing tons of space to enjoy! Extended detached single garage with storage rack in addition to a second assigned parking space conveniently located right out front. Don't forget to take advantage of all the amenities Aliso Villas II has to offer including pool and Mission Viejo Lake access.
Last Agent to Sell the Property
Realty One Group West License #00977040 Listed on: 04/17/2021

Property Details
Home Type
- Condominium
Est. Annual Taxes
- $5,689
Year Built
- Built in 1973
Lot Details
- 1 Common Wall
- Cul-De-Sac
- Wood Fence
- Stucco Fence
- Fence is in good condition
- Level Lot
HOA Fees
Parking
- 1 Car Garage
- 1 Open Parking Space
- Parking Available
- Single Garage Door
- Garage Door Opener
- Parking Lot
- Assigned Parking
Property Views
- Woods
- Park or Greenbelt
- Neighborhood
Home Design
- Contemporary Architecture
- Additions or Alterations
- Slab Foundation
- Fire Rated Drywall
- Shingle Roof
- Composition Roof
- Pre-Cast Concrete Construction
- Stucco
Interior Spaces
- 1,200 Sq Ft Home
- 1-Story Property
- Built-In Features
- Recessed Lighting
- Blinds
- Sliding Doors
- Entryway
- Family Room
- Living Room
Kitchen
- Updated Kitchen
- Eat-In Kitchen
- Gas Cooktop
- Microwave
- Dishwasher
- Granite Countertops
- Self-Closing Drawers and Cabinet Doors
- Disposal
Bedrooms and Bathrooms
- 3 Main Level Bedrooms
- Primary Bedroom Suite
- Walk-In Closet
- Remodeled Bathroom
- Granite Bathroom Countertops
- Bathtub with Shower
- Walk-in Shower
- Exhaust Fan In Bathroom
Laundry
- Laundry Room
- Washer and Gas Dryer Hookup
Home Security
Accessible Home Design
- No Interior Steps
- Accessible Parking
Pool
- Heated In Ground Pool
- Gunite Pool
Outdoor Features
- Enclosed patio or porch
- Exterior Lighting
- Rain Gutters
Location
- Suburban Location
Schools
- Glen Yermo Elementary School
- Los Alisos Middle School
- Mission Viejo High School
Utilities
- Central Heating and Cooling System
- Underground Utilities
- Gas Water Heater
- Phone Available
- Cable TV Available
Listing and Financial Details
- Tax Lot 3
- Tax Tract Number 8229
- Assessor Parcel Number 93306069
Community Details
Overview
- 424 Units
- Aliso Villas Ii Association, Phone Number (949) 581-4958
- Lake Mission Viejo Association
- Accell HOA
- Aliso Villas Subdivision
- Greenbelt
Recreation
- Community Pool
Pet Policy
- Pets Allowed
- Pet Restriction
Security
- Carbon Monoxide Detectors
- Fire and Smoke Detector
Ownership History
Purchase Details
Purchase Details
Home Financials for this Owner
Home Financials are based on the most recent Mortgage that was taken out on this home.Purchase Details
Home Financials for this Owner
Home Financials are based on the most recent Mortgage that was taken out on this home.Purchase Details
Purchase Details
Purchase Details
Home Financials for this Owner
Home Financials are based on the most recent Mortgage that was taken out on this home.Similar Homes in the area
Home Values in the Area
Average Home Value in this Area
Purchase History
| Date | Type | Sale Price | Title Company |
|---|---|---|---|
| Grant Deed | -- | None Listed On Document | |
| Grant Deed | $520,000 | Ticor Ttl Orange Cnty Branch | |
| Grant Deed | $450,000 | Lawyers Title | |
| Interfamily Deed Transfer | -- | Lawyers Title | |
| Grant Deed | $365,000 | Lawyers Title Co | |
| Affidavit Of Death Of Life Tenant | -- | Lawyers Title | |
| Grant Deed | $155,000 | Fidelity National Title Ins |
Mortgage History
| Date | Status | Loan Amount | Loan Type |
|---|---|---|---|
| Previous Owner | $494,000 | New Conventional | |
| Previous Owner | $242,075 | New Conventional | |
| Previous Owner | $244,000 | Unknown | |
| Previous Owner | $214,500 | Unknown | |
| Previous Owner | $180,000 | Unknown | |
| Previous Owner | $129,758 | FHA | |
| Previous Owner | $131,650 | FHA |
Property History
| Date | Event | Price | Change | Sq Ft Price |
|---|---|---|---|---|
| 09/08/2024 09/08/24 | Rented | $3,500 | 0.0% | -- |
| 07/31/2024 07/31/24 | Price Changed | $3,500 | -5.4% | $3 / Sq Ft |
| 06/06/2024 06/06/24 | For Rent | $3,700 | 0.0% | -- |
| 05/20/2021 05/20/21 | Sold | $520,000 | +2.0% | $433 / Sq Ft |
| 04/17/2021 04/17/21 | For Sale | $509,900 | +13.3% | $425 / Sq Ft |
| 10/19/2018 10/19/18 | Sold | $450,000 | -3.0% | $375 / Sq Ft |
| 09/28/2018 09/28/18 | Pending | -- | -- | -- |
| 09/24/2018 09/24/18 | Price Changed | $464,000 | -3.1% | $387 / Sq Ft |
| 08/22/2018 08/22/18 | Price Changed | $479,000 | -4.0% | $399 / Sq Ft |
| 08/08/2018 08/08/18 | Price Changed | $499,000 | -2.2% | $416 / Sq Ft |
| 07/26/2018 07/26/18 | For Sale | $510,000 | -- | $425 / Sq Ft |
Tax History Compared to Growth
Tax History
| Year | Tax Paid | Tax Assessment Tax Assessment Total Assessment is a certain percentage of the fair market value that is determined by local assessors to be the total taxable value of land and additions on the property. | Land | Improvement |
|---|---|---|---|---|
| 2024 | $5,689 | $551,828 | $479,457 | $72,371 |
| 2023 | $5,555 | $541,008 | $470,056 | $70,952 |
| 2022 | $5,456 | $530,400 | $460,839 | $69,561 |
| 2021 | $4,771 | $463,755 | $395,622 | $68,133 |
| 2020 | $4,729 | $459,000 | $391,565 | $67,435 |
| 2019 | $4,634 | $450,000 | $383,887 | $66,113 |
| 2018 | $2,166 | $209,366 | $137,066 | $72,300 |
| 2017 | $2,123 | $205,261 | $134,378 | $70,883 |
| 2016 | $2,088 | $201,237 | $131,743 | $69,494 |
| 2015 | $2,063 | $198,215 | $129,764 | $68,451 |
| 2014 | $2,018 | $194,333 | $127,222 | $67,111 |
Agents Affiliated with this Home
-
Vida Hosseini

Seller's Agent in 2024
Vida Hosseini
HomeSmart, Evergreen Realty
(818) 482-0394
1 in this area
16 Total Sales
-
Chris Chaney

Seller's Agent in 2021
Chris Chaney
Realty One Group West
(949) 275-6034
1 in this area
5 Total Sales
-
James Wooley
J
Seller's Agent in 2018
James Wooley
Sireci Group Inc.
(949) 453-7244
1 in this area
10 Total Sales
Map
Source: California Regional Multiple Listing Service (CRMLS)
MLS Number: OC21078304
APN: 933-060-69
- 26436 Via Roble Unit 35
- 26428 Via Roble
- 26284 Via Roble Unit 2
- 26258 Via Roble Unit 36
- 26205 La Real Unit C
- 23362 La Mar Unit A
- 26201 Via Roble Unit 1a
- 23061 Via San Gabriel
- 26065 Las Flores Unit C
- 23052 Via San Gabriel
- 22792 La Quinta Dr
- 22963 Via Cereza Unit 3A
- 23351 La Crescenta Unit B311
- 26702 Via Linares
- 26166 Los Viveros Unit 222
- 23391 La Crescenta Unit 270C
- 23325 La Crescenta Unit D
- 22707 Via Santa Rosa
- 26481 Montebello Place
- 26148 Via Pera Unit 4
