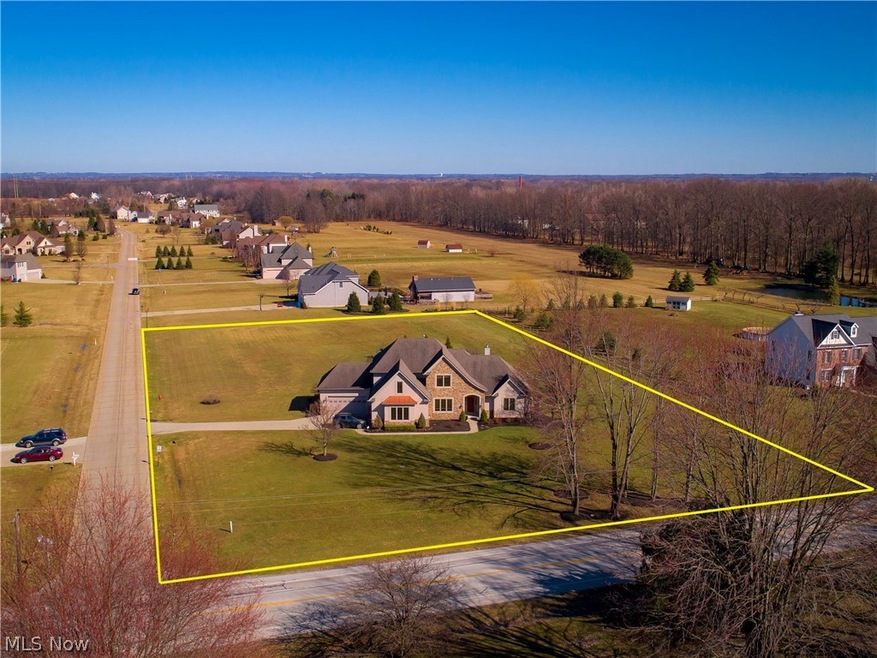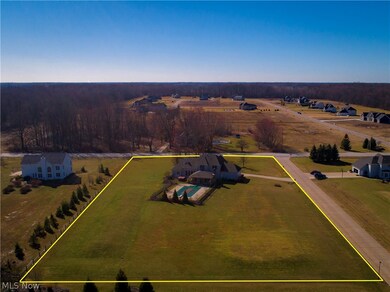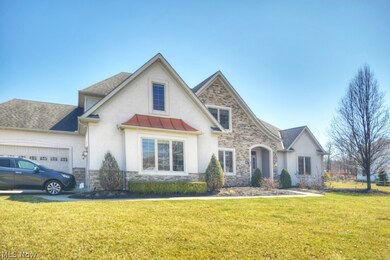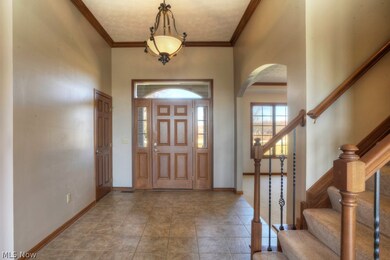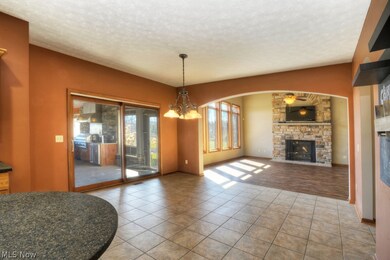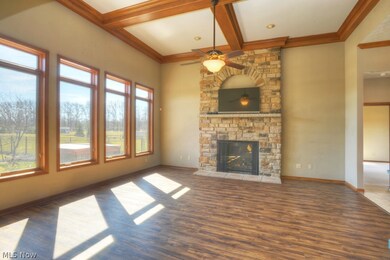
26415 Cobblestone Trail Columbia Station, OH 44028
Estimated Value: $596,000 - $732,000
Highlights
- Colonial Architecture
- 1 Fireplace
- 4 Car Attached Garage
- Falls-Lenox Primary Elementary School Rated A-
- Enclosed patio or porch
- Public Transportation
About This Home
As of June 2019Gorgeous formal model, perfectly place on 2 acres! Amazing indoor/outdoor entertaining area with pool, outdoor kitchen, fireplace and bar. Inside this custom built beauty you will find numerous builder upgrades, coffered ceilings in the family room, stunning stonework surrounding the fireplace, and hardwood floors. The kitchen is a chef's delight with huge island, professional grade appliances , custom cabinetry and lovely tile work. The first floor master suite has a tray ceiling and 2 walk in closets and is serviced by the spacious master bath with dual vanities, soaking tub and separate shower. Finishing off the main level is a mudroom, half bath and laundry room. Upstairs 4 additional spacious bedrooms with walk in closets are serviced by 2 full bathrooms. A roomy activity room is also on this level. The indoor/outdoor addition is absolutely amazing with wood burning fireplace,heaters, huge kitchen/bar area with fully vented grill, keg-erator, and sink. The gorgeous indoor pool with surrounding patio and hot tub overlooks the large lot! Truly an entertainers dream home!
Last Agent to Sell the Property
Howard Hanna License #2003008650 Listed on: 04/02/2019

Home Details
Home Type
- Single Family
Est. Annual Taxes
- $9,296
Year Built
- Built in 2006
Lot Details
- 2 Acre Lot
- Lot Dimensions are 218x400
- West Facing Home
- Partially Fenced Property
Parking
- 4 Car Attached Garage
- Garage Door Opener
Home Design
- Colonial Architecture
- Fiberglass Roof
- Asphalt Roof
- Stone Siding
- Vinyl Siding
- Stucco
Interior Spaces
- 3,210 Sq Ft Home
- 2-Story Property
- 1 Fireplace
Kitchen
- Built-In Oven
- Range
- Dishwasher
- Disposal
Bedrooms and Bathrooms
- 5 Bedrooms
- 3.5 Bathrooms
Unfinished Basement
- Basement Fills Entire Space Under The House
- Sump Pump
Outdoor Features
- Enclosed patio or porch
Utilities
- Forced Air Heating and Cooling System
- Heating System Uses Gas
- Septic Tank
Listing and Financial Details
- Assessor Parcel Number 12-00-061-000-084
Community Details
Overview
- Property has a Home Owners Association
- Cobblestone Fees Tbd Association
- Cobblestone Sub Subdivision
Amenities
- Public Transportation
Ownership History
Purchase Details
Home Financials for this Owner
Home Financials are based on the most recent Mortgage that was taken out on this home.Purchase Details
Home Financials for this Owner
Home Financials are based on the most recent Mortgage that was taken out on this home.Purchase Details
Home Financials for this Owner
Home Financials are based on the most recent Mortgage that was taken out on this home.Purchase Details
Similar Homes in Columbia Station, OH
Home Values in the Area
Average Home Value in this Area
Purchase History
| Date | Buyer | Sale Price | Title Company |
|---|---|---|---|
| Allen Reed E | $515,000 | None Available | |
| Obrien Patrick A | $385,000 | None Available | |
| Gill Design Group Inc | -- | Cleveland Title | |
| Current Land Development Llc | -- | -- |
Mortgage History
| Date | Status | Borrower | Loan Amount |
|---|---|---|---|
| Open | Allen Reed E | $406,000 | |
| Closed | Allen Reed E | $463,449 | |
| Previous Owner | Obrien Patrick A | $750,000 | |
| Previous Owner | Obrien Patrick A | $305,300 | |
| Previous Owner | Obrien Patrick A | $174,000 | |
| Previous Owner | Obrien Patrick A | $68,000 | |
| Previous Owner | Gill Design Group Inc | $366,100 |
Property History
| Date | Event | Price | Change | Sq Ft Price |
|---|---|---|---|---|
| 06/03/2019 06/03/19 | Sold | $515,000 | -10.4% | $160 / Sq Ft |
| 04/22/2019 04/22/19 | Pending | -- | -- | -- |
| 04/08/2019 04/08/19 | Price Changed | $575,000 | -8.6% | $179 / Sq Ft |
| 04/02/2019 04/02/19 | For Sale | $629,000 | -- | $196 / Sq Ft |
Tax History Compared to Growth
Tax History
| Year | Tax Paid | Tax Assessment Tax Assessment Total Assessment is a certain percentage of the fair market value that is determined by local assessors to be the total taxable value of land and additions on the property. | Land | Improvement |
|---|---|---|---|---|
| 2024 | $9,443 | $167,486 | $28,875 | $138,611 |
| 2023 | $10,542 | $155,792 | $36,344 | $119,448 |
| 2022 | $10,156 | $155,792 | $36,344 | $119,448 |
| 2021 | $10,154 | $155,792 | $36,344 | $119,448 |
| 2020 | $10,440 | $142,530 | $33,250 | $109,280 |
| 2019 | $9,312 | $142,530 | $33,250 | $109,280 |
| 2018 | $9,367 | $142,530 | $33,250 | $109,280 |
| 2017 | $11,035 | $155,910 | $32,600 | $123,310 |
| 2016 | $11,125 | $155,910 | $32,600 | $123,310 |
| 2015 | $11,202 | $155,910 | $32,600 | $123,310 |
| 2014 | $8,514 | $127,460 | $28,350 | $99,110 |
| 2013 | $8,514 | $127,460 | $28,350 | $99,110 |
Agents Affiliated with this Home
-
Kimberly Crane

Seller's Agent in 2019
Kimberly Crane
Howard Hanna
(440) 652-3002
626 Total Sales
-
Sylvia Incorvaia

Buyer's Agent in 2019
Sylvia Incorvaia
EXP Realty, LLC.
(216) 316-1893
2,697 Total Sales
Map
Source: MLS Now (Howard Hanna)
MLS Number: 4082708
APN: 12-00-061-000-084
- 26774 Springfield Cir
- 9966 Ethan Dr
- 27272 Sprague Rd
- 9764 Nicole Ln
- 9381 Wheaton Ct
- 27374 Wheaton Place
- 27343 Tiller Dr
- 0 Sprague Rd
- 26637 Lake of the Falls Blvd
- 27162 Schady Rd
- 8673 Westfield Park Dr
- 8706 Stearns Rd
- 0 Schady Rd Unit 5086053
- 26585 Sussex Dr Unit 26585
- 27257 Emerald Oval S
- 26874 Schady Rd
- 26876 Schady Rd
- 26878 Schady Rd
- 26882 Schady Rd
- 13156 Station Rd
- 26415 Cobblestone Trail
- 26415 Cobblestone Trail Unit 29
- 26410 Cobblestone Trail
- 10450 Station Rd
- S/L #21 Glencove Trail
- S/L 3 Glencove Trail
- S/L #25 Glencove Trail
- 10497 Station Rd
- 26433 Glencove Trail
- 10340 Station Rd
- 10301 Station Rd
- S/L 26 Glencove Trail
- 26377 Cobblestone Trail
- 10555 Station Rd
- 10496 Station Rd
- 26339 Cobblestone Trail
- 10245 Station Rd Unit 32
- 10284 Station Rd
- 26475 Glencove Trail
- 10450 Sandstone Trail
