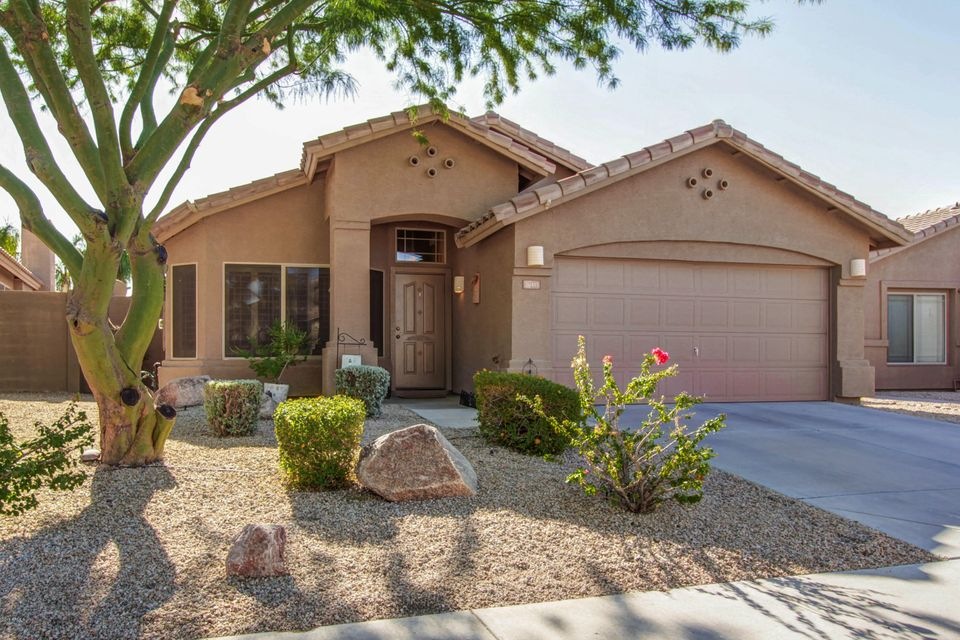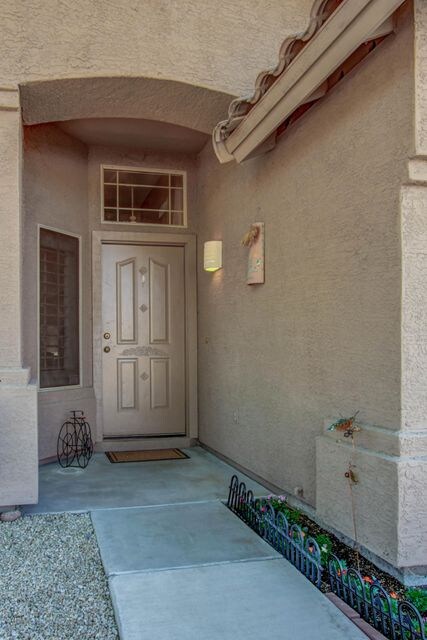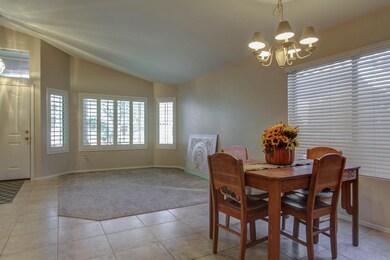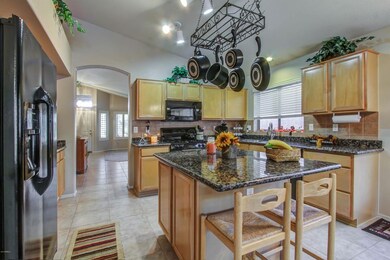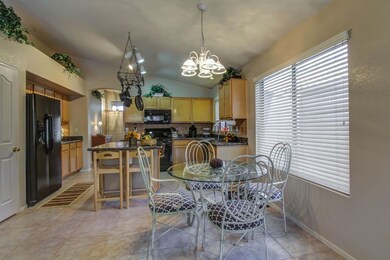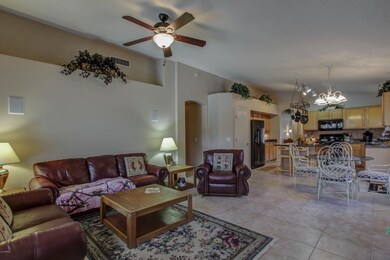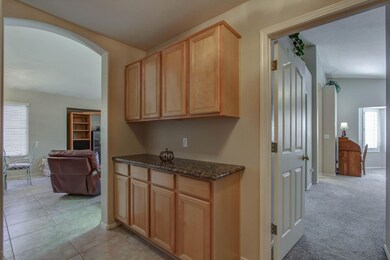
26415 N 43rd Place Phoenix, AZ 85050
Desert View NeighborhoodHighlights
- Private Pool
- Vaulted Ceiling
- Covered patio or porch
- Wildfire Elementary School Rated A
- Granite Countertops
- Eat-In Kitchen
About This Home
As of December 2021Charming home nestled in the desirable neighborhood of Tatum Highlands. Located near wonderful shopping, dining and booming business this home is a beautiful find. The interior of the home was entirely repainted, new granite in the kitchen and hallway, as well as new plumbing hardware in all the kitchen and bathrooms. Wonderful touches to the home also include: plantation shutters in the front and back of the home, bay windows in the master bedroom and living room, large walk-in pantry, built in speakers in the family room, and lovely vaulted ceilings that brighten the rooms. Sparkling pool will also be an oasis in a few short months - pool fence available if needed.
Last Agent to Sell the Property
Venture Real Estate & Consulting License #SA587081000 Listed on: 10/21/2016
Home Details
Home Type
- Single Family
Est. Annual Taxes
- $2,241
Year Built
- Built in 1996
Lot Details
- 5,264 Sq Ft Lot
- Desert faces the front and back of the property
- Block Wall Fence
- Front and Back Yard Sprinklers
HOA Fees
- $31 Monthly HOA Fees
Parking
- 2 Car Garage
- Garage Door Opener
Home Design
- Wood Frame Construction
- Tile Roof
- Stucco
Interior Spaces
- 1,845 Sq Ft Home
- 1-Story Property
- Vaulted Ceiling
- Ceiling Fan
- Double Pane Windows
- Solar Screens
- Security System Owned
Kitchen
- Eat-In Kitchen
- Gas Cooktop
- Built-In Microwave
- Dishwasher
- Granite Countertops
Flooring
- Carpet
- Tile
Bedrooms and Bathrooms
- 4 Bedrooms
- Walk-In Closet
- Remodeled Bathroom
- Primary Bathroom is a Full Bathroom
- 2 Bathrooms
- Dual Vanity Sinks in Primary Bathroom
Laundry
- Laundry in unit
- Dryer
- Washer
Outdoor Features
- Private Pool
- Covered patio or porch
Schools
- Wildfire Elementary School
- Explorer Middle School
- Pinnacle High School
Utilities
- Refrigerated Cooling System
- Heating System Uses Natural Gas
- High Speed Internet
- Cable TV Available
Listing and Financial Details
- Tax Lot 40
- Assessor Parcel Number 212-09-466
Community Details
Overview
- Association fees include ground maintenance
- Tatum Highlands Association, Phone Number (602) 957-9191
- Built by US Homes
- Tatum Highlands Subdivision
Recreation
- Community Playground
- Bike Trail
Ownership History
Purchase Details
Home Financials for this Owner
Home Financials are based on the most recent Mortgage that was taken out on this home.Purchase Details
Home Financials for this Owner
Home Financials are based on the most recent Mortgage that was taken out on this home.Purchase Details
Home Financials for this Owner
Home Financials are based on the most recent Mortgage that was taken out on this home.Purchase Details
Home Financials for this Owner
Home Financials are based on the most recent Mortgage that was taken out on this home.Purchase Details
Home Financials for this Owner
Home Financials are based on the most recent Mortgage that was taken out on this home.Purchase Details
Home Financials for this Owner
Home Financials are based on the most recent Mortgage that was taken out on this home.Purchase Details
Home Financials for this Owner
Home Financials are based on the most recent Mortgage that was taken out on this home.Similar Homes in the area
Home Values in the Area
Average Home Value in this Area
Purchase History
| Date | Type | Sale Price | Title Company |
|---|---|---|---|
| Interfamily Deed Transfer | -- | First American Title Ins Co | |
| Warranty Deed | $580,000 | First American Title Ins Co | |
| Warranty Deed | $610,000 | First American Title Ins Co | |
| Warranty Deed | $387,000 | Os National Llc | |
| Warranty Deed | $368,800 | Os National Llc | |
| Warranty Deed | $314,900 | Clear Title Agency Of Az Llc | |
| Warranty Deed | $190,000 | First American Title | |
| Warranty Deed | $133,465 | First American Title | |
| Warranty Deed | -- | First American Title |
Mortgage History
| Date | Status | Loan Amount | Loan Type |
|---|---|---|---|
| Open | $580,000 | No Value Available | |
| Closed | $580,000 | VA | |
| Previous Owner | $319,000 | New Conventional | |
| Previous Owner | $316,000 | No Value Available | |
| Previous Owner | $290,250 | New Conventional | |
| Previous Owner | $400,000,000 | Construction | |
| Previous Owner | $299,155 | New Conventional | |
| Previous Owner | $228,400 | Fannie Mae Freddie Mac | |
| Previous Owner | $100,000 | Credit Line Revolving | |
| Previous Owner | $145,000 | Unknown | |
| Previous Owner | $152,000 | New Conventional | |
| Previous Owner | $110,550 | New Conventional |
Property History
| Date | Event | Price | Change | Sq Ft Price |
|---|---|---|---|---|
| 12/14/2021 12/14/21 | Sold | $580,000 | -1.7% | $314 / Sq Ft |
| 11/10/2021 11/10/21 | Pending | -- | -- | -- |
| 10/15/2021 10/15/21 | Price Changed | $589,900 | -1.7% | $320 / Sq Ft |
| 09/20/2021 09/20/21 | For Sale | $599,900 | 0.0% | $325 / Sq Ft |
| 09/16/2021 09/16/21 | Pending | -- | -- | -- |
| 07/16/2021 07/16/21 | For Sale | $599,900 | +55.0% | $325 / Sq Ft |
| 02/08/2019 02/08/19 | Sold | $387,000 | 0.0% | $210 / Sq Ft |
| 01/10/2019 01/10/19 | Pending | -- | -- | -- |
| 12/27/2018 12/27/18 | Price Changed | $387,000 | -0.5% | $210 / Sq Ft |
| 12/13/2018 12/13/18 | Price Changed | $389,000 | -0.5% | $211 / Sq Ft |
| 11/29/2018 11/29/18 | Price Changed | $391,000 | -0.5% | $212 / Sq Ft |
| 11/15/2018 11/15/18 | Price Changed | $393,000 | -0.5% | $213 / Sq Ft |
| 11/01/2018 11/01/18 | Price Changed | $395,000 | -0.5% | $214 / Sq Ft |
| 10/16/2018 10/16/18 | For Sale | $397,000 | +26.1% | $215 / Sq Ft |
| 12/12/2016 12/12/16 | Sold | $314,900 | 0.0% | $171 / Sq Ft |
| 10/31/2016 10/31/16 | Pending | -- | -- | -- |
| 10/20/2016 10/20/16 | For Sale | $314,900 | -- | $171 / Sq Ft |
Tax History Compared to Growth
Tax History
| Year | Tax Paid | Tax Assessment Tax Assessment Total Assessment is a certain percentage of the fair market value that is determined by local assessors to be the total taxable value of land and additions on the property. | Land | Improvement |
|---|---|---|---|---|
| 2025 | $2,176 | $25,796 | -- | -- |
| 2024 | $2,730 | $24,568 | -- | -- |
| 2023 | $2,730 | $42,130 | $8,420 | $33,710 |
| 2022 | $2,705 | $32,770 | $6,550 | $26,220 |
| 2021 | $3,204 | $31,530 | $6,300 | $25,230 |
| 2020 | $2,655 | $28,750 | $5,750 | $23,000 |
| 2019 | $2,667 | $27,260 | $5,450 | $21,810 |
| 2018 | $2,570 | $26,100 | $5,220 | $20,880 |
| 2017 | $2,454 | $24,980 | $4,990 | $19,990 |
| 2016 | $2,415 | $25,900 | $5,180 | $20,720 |
| 2015 | $2,241 | $23,510 | $4,700 | $18,810 |
Agents Affiliated with this Home
-
Derek Dickson
D
Seller's Agent in 2021
Derek Dickson
OfferPad Brokerage, LLC
(480) 719-5548
-
K
Buyer's Agent in 2021
Kathryn Kiser
HomeSmart
-
Jeffery Hixson

Seller's Agent in 2019
Jeffery Hixson
AZ Dream Homes
(602) 622-0544
5 Total Sales
-
Carin Nguyen

Buyer's Agent in 2019
Carin Nguyen
Real Broker
(602) 832-7005
6 in this area
2,188 Total Sales
-
Juan Ramirez

Buyer Co-Listing Agent in 2019
Juan Ramirez
Jason Mitchell Real Estate
(623) 414-0450
2 in this area
104 Total Sales
-
Jasmine Trickel
J
Seller's Agent in 2016
Jasmine Trickel
Venture Real Estate & Consulting
(602) 859-5828
1 in this area
27 Total Sales
Map
Source: Arizona Regional Multiple Listing Service (ARMLS)
MLS Number: 5514457
APN: 212-09-466
- 4321 E Rowel Rd
- 4208 E Tether Trail
- 4346 E Prickly Pear Trail
- 4422 E Spur Dr
- 4119 E Tether Trail
- 26645 N 42nd St
- 4047 E Rowel Rd
- 26633 N 41st Way
- 26286 N 45th Place
- 4245 E Maya Way
- 26811 N 41st Ct
- 4569 E Lariat Ln
- 4030 E Prickly Pear Trail
- 4117 E Molly Ln
- 26624 N 41st St
- 26264 N 46th St
- 26803 N 45th Place
- 4714 E Paso Trail
- 26201 N 47th Place
- 4615 E Bent Tree Dr
