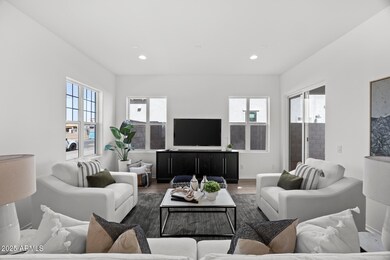
26417 N 22nd Dr Phoenix, AZ 85085
Norterra NeighborhoodHighlights
- Heated Community Pool
- Pickleball Courts
- Eat-In Kitchen
- Union Park School Rated A
- Covered patio or porch
- Double Pane Windows
About This Home
As of April 2025Discover the Serene Plan 491, a thoughtfully designed home featuring an open-concept great room, kitchen, and dining area—perfect for modern living. The first floor includes a spacious utility room, office, and a private outdoor veranda, ideal for relaxation. Upstairs, you'll find three bedrooms, including a luxurious owner's suite with an expansive walk-in closet and two full baths. This home is professionally designed with elegant quartz countertops in the kitchen and stylish wood-look laminate flooring. Located in The Retreat collection at Union Park, residents enjoy access to multiple parks, a community pool, and a recreation center. Plus, with quick access to top-rated schools, shopping, and dining, you'll experience all the conveniences of urban living in a serene setting.
Last Agent to Sell the Property
Cachet Development, Inc. License #SA518927000 Listed on: 03/11/2025
Home Details
Home Type
- Single Family
Est. Annual Taxes
- $605
Year Built
- Built in 2024
Lot Details
- 4,422 Sq Ft Lot
- Desert faces the front of the property
- Block Wall Fence
HOA Fees
- $209 Monthly HOA Fees
Parking
- 3 Car Garage
- Tandem Garage
- Garage Door Opener
Home Design
- Wood Frame Construction
- Tile Roof
- Concrete Roof
- Stucco
Interior Spaces
- 2,272 Sq Ft Home
- 2-Story Property
- Ceiling height of 9 feet or more
- Double Pane Windows
- ENERGY STAR Qualified Windows with Low Emissivity
- Vinyl Clad Windows
- Washer and Dryer Hookup
Kitchen
- Eat-In Kitchen
- Gas Cooktop
- Built-In Microwave
- Kitchen Island
Flooring
- Carpet
- Laminate
- Tile
Bedrooms and Bathrooms
- 3 Bedrooms
- 3.5 Bathrooms
- Dual Vanity Sinks in Primary Bathroom
Outdoor Features
- Covered patio or porch
Schools
- Union Park Elementary And Middle School
- Barry Goldwater High School
Utilities
- Central Air
- Heating System Uses Natural Gas
- Water Softener
- High Speed Internet
- Cable TV Available
Listing and Financial Details
- Home warranty included in the sale of the property
- Tax Lot 70
- Assessor Parcel Number 210-06-070
Community Details
Overview
- Association fees include ground maintenance, front yard maint
- Ccmc Association, Phone Number (480) 921-7500
- Built by Cachet Homes
- Union Park At Norterra Subdivision, Serene Plan 491
Amenities
- Recreation Room
Recreation
- Pickleball Courts
- Community Playground
- Heated Community Pool
- Bike Trail
Ownership History
Purchase Details
Home Financials for this Owner
Home Financials are based on the most recent Mortgage that was taken out on this home.Similar Homes in the area
Home Values in the Area
Average Home Value in this Area
Purchase History
| Date | Type | Sale Price | Title Company |
|---|---|---|---|
| Special Warranty Deed | $707,086 | Grand Canyon Title |
Property History
| Date | Event | Price | Change | Sq Ft Price |
|---|---|---|---|---|
| 05/08/2025 05/08/25 | For Rent | $3,400 | 0.0% | -- |
| 04/24/2025 04/24/25 | Sold | $672,586 | -4.9% | $296 / Sq Ft |
| 03/11/2025 03/11/25 | For Sale | $707,086 | -- | $311 / Sq Ft |
Tax History Compared to Growth
Tax History
| Year | Tax Paid | Tax Assessment Tax Assessment Total Assessment is a certain percentage of the fair market value that is determined by local assessors to be the total taxable value of land and additions on the property. | Land | Improvement |
|---|---|---|---|---|
| 2025 | $605 | $5,977 | $5,977 | -- |
| 2024 | $595 | $5,693 | $5,693 | -- |
| 2023 | $595 | $11,535 | $11,535 | $0 |
| 2022 | $98 | $1,615 | $1,615 | $0 |
Agents Affiliated with this Home
-

Seller's Agent in 2025
Kurt Nishimura
Coldwell Banker Realty
(602) 513-9335
4 in this area
27 Total Sales
-
S
Seller's Agent in 2025
Stephanie Savastio
Cachet Development, Inc.
(480) 205-0844
16 in this area
25 Total Sales
Map
Source: Arizona Regional Multiple Listing Service (ARMLS)
MLS Number: 6833691
APN: 210-06-070
- 26433 N 22nd Dr
- 2236 W Spur Dr
- 26029 N 23rd Ave
- 2110 W Rowel Rd
- Plan 1 at Aster at Union Park
- Plan 2 at Aster at Union Park
- Plan 3 at Aster at Union Park
- 2332 W Andrea Dr
- 2022 W Rowell Rd
- 2018 W Rowel Rd
- 2014 W Rowel Rd
- 26217 N 19th Ln
- Alta Plan at Union Park at Norterra - Union Park at Norterra Phase 2
- Pinnacle Plan at Union Park at Norterra - Union Park at Norterra Phase 2
- Ridgeline Plan at Union Park at Norterra - Union Park at Norterra Phase 2
- Papago Plan at Union Park at Norterra - Union Park at Norterra Phase 2
- Peralta Plan at Union Park at Norterra - Union Park at Norterra Phase 2
- 2010 W Rowel Rd
- 26209 N 19th Ln
- 1972 W Rowel Rd






