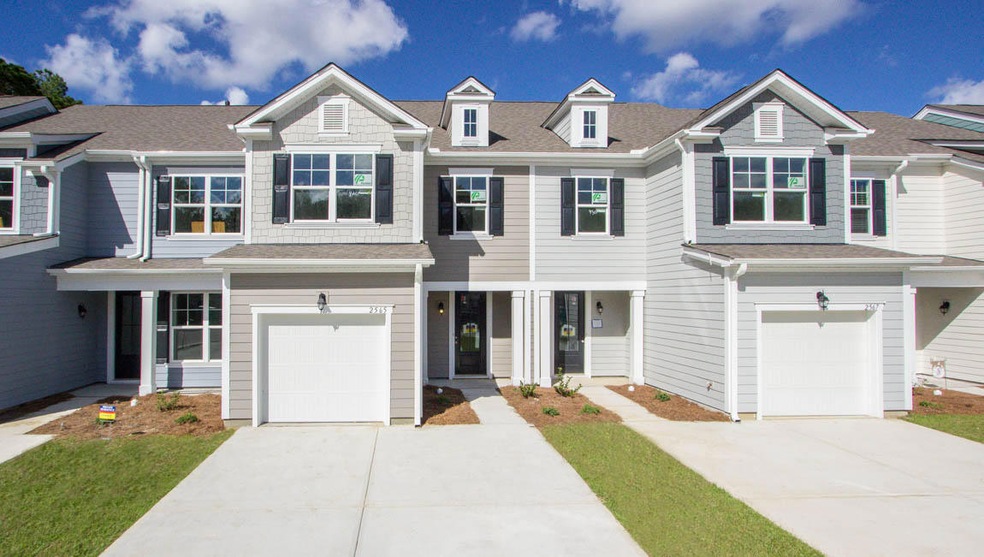
2642 Kingsfield St Mount Pleasant, SC 29466
Park West NeighborhoodEstimated Value: $519,487 - $602,000
Highlights
- Boat Dock
- Under Construction
- Clubhouse
- Charles Pinckney Elementary School Rated A
- Home Energy Rating Service (HERS) Rated Property
- High Ceiling
About This Home
As of March 2019Welcome to Center Park South Townhomes, where value and location combine to be the best opportunity in all of Mount Pleasant! This Aviator home features a large and open kitchen and living room with beautiful laminate flooring throughout the entire first floor! The kitchen features Granite Counter Tops, Ivory Cabinets and Tile Backsplash with a large island that makes the space perfect for entertaining! Custom stained Oak stairs lead to the second floor that features 3 spacious bedrooms and 2 full bathrooms. Park West Amenities are just a short walk away from this home and feature swimming, tennis, sand volleyball, children's play area and much more!This is the LAST Aviator in Center Park South Townhomes, and will not last long!!! Don't miss this final opportunity, Come See Us Today
Home Details
Home Type
- Single Family
Est. Annual Taxes
- $4,829
Year Built
- Built in 2019 | Under Construction
Lot Details
- 2,614 Sq Ft Lot
- Irrigation
HOA Fees
- $47 Monthly HOA Fees
Parking
- 1 Car Attached Garage
Home Design
- Slab Foundation
- Architectural Shingle Roof
- Cement Siding
Interior Spaces
- 1,784 Sq Ft Home
- 2-Story Property
- Tray Ceiling
- Smooth Ceilings
- High Ceiling
- Thermal Windows
- ENERGY STAR Qualified Windows
- Insulated Doors
- Family Room
- Combination Dining and Living Room
- Laundry Room
Kitchen
- Eat-In Kitchen
- Dishwasher
- ENERGY STAR Qualified Appliances
- Kitchen Island
Flooring
- Laminate
- Ceramic Tile
Bedrooms and Bathrooms
- 3 Bedrooms
- Walk-In Closet
- Garden Bath
Eco-Friendly Details
- Home Energy Rating Service (HERS) Rated Property
Outdoor Features
- Screened Patio
- Front Porch
Schools
- Charles Pinckney Elementary School
- Cario Middle School
- Wando High School
Utilities
- Central Air
- Heating System Uses Natural Gas
- Tankless Water Heater
Listing and Financial Details
- Home warranty included in the sale of the property
Community Details
Overview
- Front Yard Maintenance
- Built by D.r. Horton
- Park West Subdivision
Amenities
- Clubhouse
Recreation
- Boat Dock
- Tennis Courts
- Community Pool
- Park
Ownership History
Purchase Details
Purchase Details
Home Financials for this Owner
Home Financials are based on the most recent Mortgage that was taken out on this home.Similar Homes in Mount Pleasant, SC
Home Values in the Area
Average Home Value in this Area
Purchase History
| Date | Buyer | Sale Price | Title Company |
|---|---|---|---|
| Gizmos Fitness Llc | -- | South Carolina Title | |
| Smith Patrick Andrew | $311,670 | None Available |
Property History
| Date | Event | Price | Change | Sq Ft Price |
|---|---|---|---|---|
| 03/29/2019 03/29/19 | Sold | $311,670 | -8.0% | $175 / Sq Ft |
| 03/28/2019 03/28/19 | Pending | -- | -- | -- |
| 01/23/2019 01/23/19 | For Sale | $338,920 | -- | $190 / Sq Ft |
Tax History Compared to Growth
Tax History
| Year | Tax Paid | Tax Assessment Tax Assessment Total Assessment is a certain percentage of the fair market value that is determined by local assessors to be the total taxable value of land and additions on the property. | Land | Improvement |
|---|---|---|---|---|
| 2023 | $4,829 | $18,720 | $0 | $0 |
| 2022 | $4,415 | $18,720 | $0 | $0 |
| 2021 | $4,411 | $18,720 | $0 | $0 |
| 2020 | $4,359 | $18,720 | $0 | $0 |
| 2019 | -- | $420 | $0 | $0 |
Agents Affiliated with this Home
-
Michelle Czarnecki
M
Seller's Agent in 2019
Michelle Czarnecki
Harbourtowne Real Estate
(843) 256-3739
270 Total Sales
-
Trisha Nicholson

Buyer's Agent in 2019
Trisha Nicholson
The Boulevard Company
(843) 284-1800
2 in this area
61 Total Sales
Map
Source: CHS Regional MLS
MLS Number: 19002223
APN: 594-15-00-158
- 1409 Endicot Way
- 2690 Park Blvd W
- 1485 Endicot Way
- 1529 Wellesley Cir
- 2014 Basildon Rd Unit 2014
- 1908 Basildon Rd Unit 1908
- 3563 Bagley Dr
- 1505 Basildon Rd Unit 505
- 4020 Conant Rd
- 1022 Basildon Rd Unit 1022
- 1678 William Hapton Way
- 1413 Basildon Rd Unit 1413
- 3199 Sonja Way
- 1458 Clarendon Way
- 2004 Hammond Dr
- 1319 Basildon Rd Unit 1319
- 1204 Basildon Rd
- 1610 Mermentau St
- 1428 Bloomingdale Ln
- 3100 Sonja Way
- 2642 Kingsfield St
- 2644 Kingsfield St
- 2640 Kingsfield St
- 2646 Kingsfield St
- 2638 Kingsfield St
- 2648 Kingsfield St
- 3304 John Bartram Place
- 3302 John Bartram Place
- 2652 Kingsfield St
- 3300 John Bartram Place
- 1505 Checker Ct
- 2629 Kingsfield St
- 2653 Kingsfield St
- 2656 Kingsfield St
- 2651 Park Blvd W
- 2627 Kingsfield St
- 2651 Park West Blvd
- 2655 Park Blvd W
- 3294 John Bartram Place
- 2625 Kingsfield St
