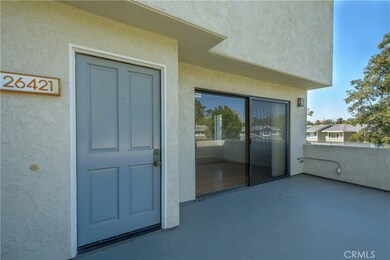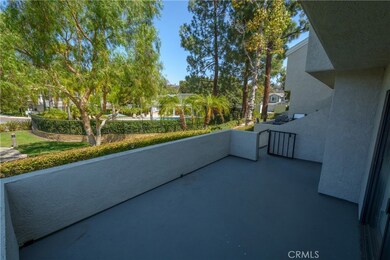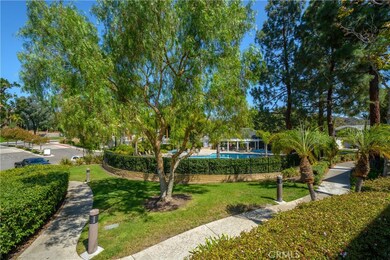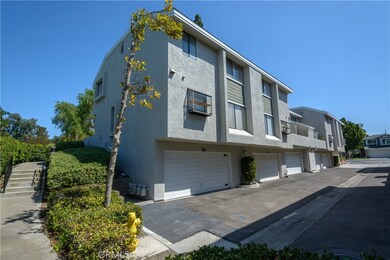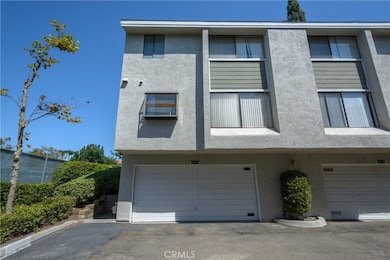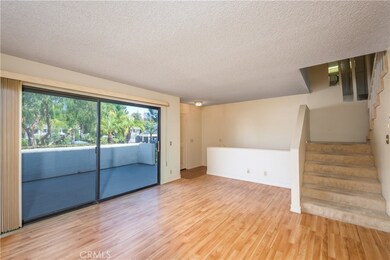
26421 Marshfield Ln Unit 29 Lake Forest, CA 92630
Estimated Value: $692,000 - $752,000
Highlights
- Golf Course Community
- Spa
- Open Floorplan
- Lake Forest Elementary School Rated A-
- Panoramic View
- 4-minute walk to Montbury Park
About This Home
As of October 2021Wonderful location for a great 3 bedroom 2.5 bath condo in Lake Forest. Ideal end unit with large patio overlooking the pool and tennis court. Large living room with a giant sliding glass door out to the front patio. This floor plan fits the largest sectional sofa which is great for entertaining! The kitchen offers a u-shape of counters and cabinets next to an eating nook area and a additional large space for either an office or family room. Upstairs offers 3 bedrooms. Master is on one end and 2 secondary bedrooms on the other end. Shower in the master bathroom and a bath tub in the secondary bathroom. Bring your imagination and design ideas to spruce this place up, it's the perfect canvas for exactly the way you want it to be.
Last Agent to Sell the Property
First Team Real Estate License #01301108 Listed on: 09/16/2021

Property Details
Home Type
- Condominium
Est. Annual Taxes
- $5,843
Year Built
- Built in 1987
Lot Details
- 1 Common Wall
- Density is up to 1 Unit/Acre
HOA Fees
- $450 Monthly HOA Fees
Parking
- 2 Car Attached Garage
- Parking Available
- Single Garage Door
- Garage Door Opener
Property Views
- Panoramic
- Park or Greenbelt
- Neighborhood
Home Design
- Traditional Architecture
- Fixer Upper
- Fire Rated Drywall
- Composition Roof
- Pre-Cast Concrete Construction
- Concrete Perimeter Foundation
Interior Spaces
- 1,274 Sq Ft Home
- Open Floorplan
- Ceiling Fan
- Blinds
- Family Room
- L-Shaped Dining Room
Kitchen
- Eat-In Kitchen
- Gas Oven
- Gas Range
- Dishwasher
- Ceramic Countertops
- Formica Countertops
Flooring
- Carpet
- Laminate
Bedrooms and Bathrooms
- 3 Bedrooms
- All Upper Level Bedrooms
- Formica Counters In Bathroom
- Bathtub with Shower
- Walk-in Shower
- Exhaust Fan In Bathroom
Laundry
- Laundry Room
- Laundry in Garage
- Dryer
- Washer
Outdoor Features
- Spa
- Balcony
- Deck
- Enclosed patio or porch
- Exterior Lighting
- Rain Gutters
Utilities
- Forced Air Heating System
- Natural Gas Connected
- Sewer Paid
Listing and Financial Details
- Tax Lot 1
- Tax Tract Number 11903
- Assessor Parcel Number 93805444
- $37 per year additional tax assessments
Community Details
Overview
- 156 Units
- Grandview Crest Association, Phone Number (949) 261-8282
- Grandview Subdivision
- Near a National Forest
- Foothills
- Mountainous Community
- Property is near a preserve or public land
Recreation
- Golf Course Community
- Tennis Courts
- Community Pool
- Community Spa
- Hiking Trails
- Bike Trail
Ownership History
Purchase Details
Home Financials for this Owner
Home Financials are based on the most recent Mortgage that was taken out on this home.Purchase Details
Home Financials for this Owner
Home Financials are based on the most recent Mortgage that was taken out on this home.Purchase Details
Home Financials for this Owner
Home Financials are based on the most recent Mortgage that was taken out on this home.Purchase Details
Home Financials for this Owner
Home Financials are based on the most recent Mortgage that was taken out on this home.Purchase Details
Purchase Details
Home Financials for this Owner
Home Financials are based on the most recent Mortgage that was taken out on this home.Similar Homes in Lake Forest, CA
Home Values in the Area
Average Home Value in this Area
Purchase History
| Date | Buyer | Sale Price | Title Company |
|---|---|---|---|
| Gerbecks Fred | -- | -- | |
| Casco Lake Kekoa | -- | Western Resources Title | |
| Gerbecks Fred | -- | -- | |
| Casco Lake Kekoa | $540,000 | Western Resources Title | |
| Gerbecks Peter | -- | None Available | |
| Gerbecks Peter | -- | Accommodation | |
| Gerbecks Peter | $143,500 | Stewart Title |
Mortgage History
| Date | Status | Borrower | Loan Amount |
|---|---|---|---|
| Open | Casco Lake Kekoa | $121,600 | |
| Open | Casco Lake Kekoa | $513,000 | |
| Previous Owner | Gerbecks Peter | $85,269 | |
| Previous Owner | Gerbecks Peter | $70,000 | |
| Previous Owner | Gerbecks Peter | $110,998 | |
| Previous Owner | Gerbecks Peter | $128,950 |
Property History
| Date | Event | Price | Change | Sq Ft Price |
|---|---|---|---|---|
| 10/12/2021 10/12/21 | Sold | $540,000 | +5.9% | $424 / Sq Ft |
| 09/16/2021 09/16/21 | For Sale | $510,000 | -5.6% | $400 / Sq Ft |
| 09/16/2021 09/16/21 | Off Market | $540,000 | -- | -- |
Tax History Compared to Growth
Tax History
| Year | Tax Paid | Tax Assessment Tax Assessment Total Assessment is a certain percentage of the fair market value that is determined by local assessors to be the total taxable value of land and additions on the property. | Land | Improvement |
|---|---|---|---|---|
| 2024 | $5,843 | $561,816 | $440,809 | $121,007 |
| 2023 | $5,705 | $550,800 | $432,165 | $118,635 |
| 2022 | $5,674 | $540,000 | $423,691 | $116,309 |
| 2021 | $2,276 | $225,317 | $78,900 | $146,417 |
| 2020 | $2,255 | $223,007 | $78,091 | $144,916 |
| 2019 | $2,209 | $218,635 | $76,560 | $142,075 |
| 2018 | $2,167 | $214,349 | $75,059 | $139,290 |
| 2017 | $2,122 | $210,147 | $73,588 | $136,559 |
| 2016 | $2,086 | $206,027 | $72,145 | $133,882 |
| 2015 | $2,059 | $202,933 | $71,062 | $131,871 |
| 2014 | $2,013 | $198,958 | $69,670 | $129,288 |
Agents Affiliated with this Home
-
Darel Rosen

Seller's Agent in 2021
Darel Rosen
First Team Real Estate
(949) 291-5088
3 in this area
79 Total Sales
Map
Source: California Regional Multiple Listing Service (CRMLS)
MLS Number: OC21203535
APN: 938-054-44
- 21681 Johnstone Dr
- 21702 Montbury Dr
- 25912 Densmore Dr
- 22421 Rippling Brook
- 26411 Elmcrest Way
- 22471 Rippling Brook
- 26492 Dineral
- 21981 Rimhurst Dr Unit 154
- 22192 Rim Pointe Unit 6B
- 25761 Le Parc Unit 89
- 25761 Le Parc Unit 77
- 25885 Trabuco Rd Unit 14
- 25885 Trabuco Rd Unit 305
- 25885 Trabuco Rd Unit 226
- 25885 Trabuco Rd Unit 167
- 25712 Le Parc Unit 96
- 25712 Le Parc Unit 21
- 25712 Le Parc Unit 57
- 21812 Raintree Ln
- 22272 Redwood Pointe Unit 5C
- 26421 Marshfield Ln Unit 29
- 26425 Marshfield Ln Unit 30
- 26431 Marshfield Ln Unit 31
- 26435 Marshfield Ln Unit 32
- 26422 Marshfield Ln Unit 28
- 26422 Marshfield Ln
- 26432 Marshfield Ln
- 26426 Marshfield Ln
- 26436 Marshfield Ln Unit 25
- 26441 Marshfield Ln Unit 33
- 26445 Marshfield Ln Unit 34
- 26442 Marshfield Ln Unit 24
- 26446 Marshfield Ln Unit 23
- 22016 Newbridge Dr Unit 23
- 22016 Newbridge Dr
- 26387 Waterford Cir
- 22071 Summit Hill Dr
- 22018 Newbridge Dr
- 26385 Waterford Cir Unit 33
- 26391 Waterford Cir Unit 35

