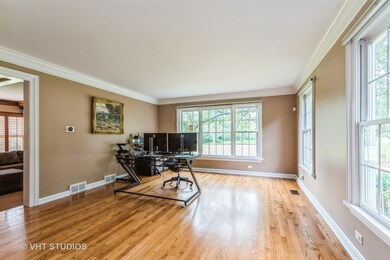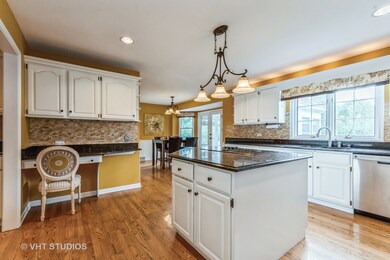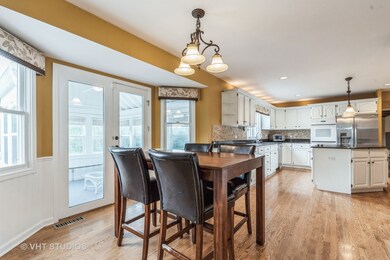
26425 N Pheasant Run Mundelein, IL 60060
Southeast Wauconda NeighborhoodEstimated Value: $708,000 - $764,671
Highlights
- Cape Cod Architecture
- Landscaped Professionally
- Deck
- Fremont Intermediate School Rated A-
- Mature Trees
- Wood Flooring
About This Home
As of December 2021Timeless architectural appeal and a prime cul-de-sac location can be yours with this "top drawer" custom home located on a mature, professionally landscaped 1.97 acre homesite that is nothing short of magical. Outdoors you will enjoy the "rockin' chair front porch" as well as the entertainment sized deck & patio, perennial gardens and vegetable garden areas. Spectacular ever-changing views of the beautiful homesite can be enjoyed from the kitchen, sun-room and family room! The interior features a grand 2-story foyer with hardwood flooring. Formal living and dining rooms are immediate to the foyer and also can be utilized as at home offices. The family room impresses with a brick fireplace, wood beam ceiling and plantation shutters. The kitchen is spacious boasting an island, granite counters, a walk-in pantry, butler's pantry and an eating area with access to the sun room. An extra large laundry room has plenty of storage cabinets! Relax in the sun room with high, vaulted ceilings and access to the deck. The primary bedroom features an extra large walk-in closet and an impressive bath complete with a jetted tub, separate shower, skylight and up-to date high end finishes The full, English/look-out basement would make a great recreation area. Newer energy efficient furnace & AC, new paint inside and out in 2020 and up-to-date impressive baths.
Home Details
Home Type
- Single Family
Est. Annual Taxes
- $11,548
Year Built
- Built in 1989
Lot Details
- 1.97 Acre Lot
- Lot Dimensions are 74x282x566x453
- Landscaped Professionally
- Mature Trees
- Wooded Lot
Parking
- 3 Car Garage
- Driveway
- Parking Included in Price
Home Design
- Cape Cod Architecture
- Asphalt Roof
- Concrete Perimeter Foundation
Interior Spaces
- 3,283 Sq Ft Home
- 1.5-Story Property
- Built-In Features
- Ceiling Fan
- Skylights
- Window Screens
- Entrance Foyer
- Family Room with Fireplace
- Living Room
- Formal Dining Room
- Sun or Florida Room
Kitchen
- Breakfast Bar
- Range
- Microwave
- Dishwasher
- Granite Countertops
- Disposal
Flooring
- Wood
- Carpet
Bedrooms and Bathrooms
- 4 Bedrooms
- 4 Potential Bedrooms
- Walk-In Closet
- Dual Sinks
- Whirlpool Bathtub
- Separate Shower
Laundry
- Laundry Room
- Dryer
- Washer
Basement
- Basement Fills Entire Space Under The House
- Sump Pump
Outdoor Features
- Deck
- Patio
Schools
- Fremont Elementary School
- Fremont Middle School
- Mundelein Cons High School
Utilities
- Forced Air Heating and Cooling System
- Heating System Uses Natural Gas
- Well
- Water Softener is Owned
- Septic Tank
- Satellite Dish
- TV Antenna
Listing and Financial Details
- Homeowner Tax Exemptions
Ownership History
Purchase Details
Home Financials for this Owner
Home Financials are based on the most recent Mortgage that was taken out on this home.Purchase Details
Home Financials for this Owner
Home Financials are based on the most recent Mortgage that was taken out on this home.Purchase Details
Home Financials for this Owner
Home Financials are based on the most recent Mortgage that was taken out on this home.Purchase Details
Home Financials for this Owner
Home Financials are based on the most recent Mortgage that was taken out on this home.Purchase Details
Similar Homes in Mundelein, IL
Home Values in the Area
Average Home Value in this Area
Purchase History
| Date | Buyer | Sale Price | Title Company |
|---|---|---|---|
| Taggart William J | $575,000 | Proper Title | |
| Abel Brendan | $515,000 | Attorneys Ttl Guaranty Fund | |
| Kamensky David K | $228,000 | -- | |
| Lahr Mitchell J | $326,500 | Republic Title Company | |
| Attanasio Richard C | -- | -- |
Mortgage History
| Date | Status | Borrower | Loan Amount |
|---|---|---|---|
| Previous Owner | Taggart William J | $175,000 | |
| Previous Owner | Abel Brendan | $437,750 | |
| Previous Owner | Kamensky David K | $80,000 | |
| Previous Owner | Kamensky David K | $40,000 | |
| Previous Owner | Kamensky David K | $90,000 | |
| Previous Owner | Kamensky David K | $290,000 | |
| Previous Owner | Lahr Mitchell J | $246,500 |
Property History
| Date | Event | Price | Change | Sq Ft Price |
|---|---|---|---|---|
| 12/03/2021 12/03/21 | Sold | $575,000 | -3.8% | $175 / Sq Ft |
| 10/27/2021 10/27/21 | Pending | -- | -- | -- |
| 10/13/2021 10/13/21 | For Sale | -- | -- | -- |
| 10/06/2021 10/06/21 | Pending | -- | -- | -- |
| 09/09/2021 09/09/21 | For Sale | $597,900 | +16.1% | $182 / Sq Ft |
| 12/03/2020 12/03/20 | Sold | $515,000 | -4.5% | $157 / Sq Ft |
| 10/20/2020 10/20/20 | Pending | -- | -- | -- |
| 10/13/2020 10/13/20 | For Sale | $539,000 | -- | $164 / Sq Ft |
Tax History Compared to Growth
Tax History
| Year | Tax Paid | Tax Assessment Tax Assessment Total Assessment is a certain percentage of the fair market value that is determined by local assessors to be the total taxable value of land and additions on the property. | Land | Improvement |
|---|---|---|---|---|
| 2024 | $12,748 | $189,086 | $45,010 | $144,076 |
| 2023 | $12,460 | $173,251 | $41,241 | $132,010 |
| 2022 | $12,460 | $166,062 | $50,558 | $115,504 |
| 2021 | $11,919 | $160,245 | $48,787 | $111,458 |
| 2020 | $11,936 | $155,835 | $47,444 | $108,391 |
| 2019 | $11,548 | $150,711 | $45,884 | $104,827 |
| 2018 | $10,108 | $135,510 | $39,797 | $95,713 |
| 2017 | $10,031 | $131,244 | $38,544 | $92,700 |
| 2016 | $9,906 | $124,650 | $36,607 | $88,043 |
| 2015 | $9,711 | $116,856 | $34,318 | $82,538 |
| 2014 | $9,922 | $117,913 | $33,025 | $84,888 |
| 2012 | $9,789 | $118,960 | $33,318 | $85,642 |
Agents Affiliated with this Home
-
Michael Rein

Seller's Agent in 2021
Michael Rein
Baird Warner
(847) 208-4189
2 in this area
136 Total Sales
-
Joan Sandrik

Buyer's Agent in 2021
Joan Sandrik
Sebastian Co. Real Estate
(847) 302-4296
1 in this area
31 Total Sales
-
Helen Oliveri

Seller's Agent in 2020
Helen Oliveri
Helen Oliveri Real Estate
(847) 967-0022
5 in this area
363 Total Sales
Map
Source: Midwest Real Estate Data (MRED)
MLS Number: 11213619
APN: 10-33-301-005
- 26464 N Bittersweet Trail
- 30 Open Pkwy N
- 14 Glen Club Ct
- 31 Open Pkwy N
- 9 Tournament Dr N
- 26 Open Pkwy N
- 29 Open Pkwy N
- 27 Open Pkwy N
- 24 Open Pkwy N
- 23 Open Pkwy N
- 20 Open Pkwy N
- 7 Tournament Dr S
- 19 Tournament Dr N
- 17 Open Pkwy N
- 18 Open Pkwy N
- 4 Tournament Dr S
- 15 Red Tail Dr
- 52 Red Tail Dr
- 7 Olympia Fields Ct
- 28 Open Pkwy N
- 26425 N Pheasant Run
- 26453 N Pheasant Run
- 26465 N Pheasant Run
- 26400 N Pheasant Run
- 26475 N Pheasant Run
- 26480 N Pheasant Run
- 26509 N Pheasant Run
- 22785 W Schwerman Rd
- 22959 W Milton Rd
- 26480 N Bittersweet Trail
- 26496 N Bittersweet Trail
- 22855 W Schwerman Rd
- 26448 N Bittersweet Trail
- 22701 W Schwerman Rd
- 23009 W Milton Rd
- 23005 W Milton Rd
- 22944 W Milton Rd
- 22925 W Schwerman Rd
- 23031 W Milton Rd
- 2 Golf Crest Dr






