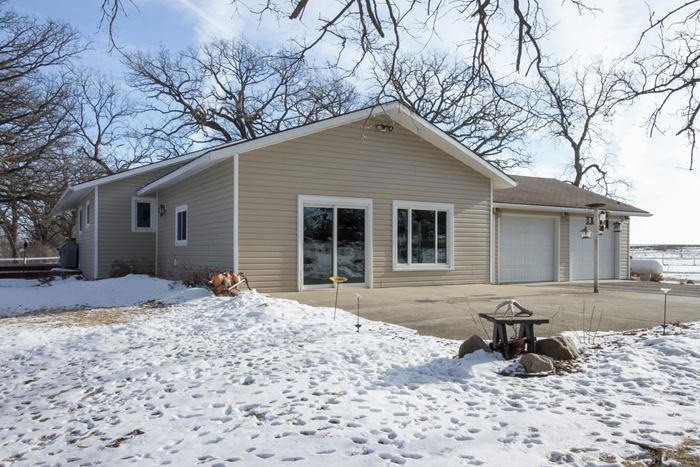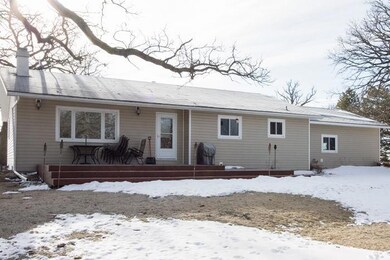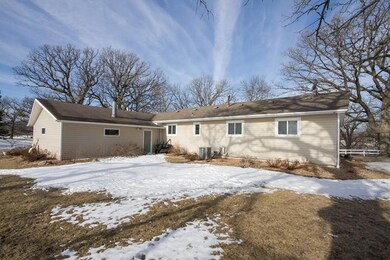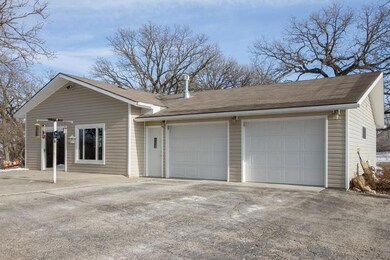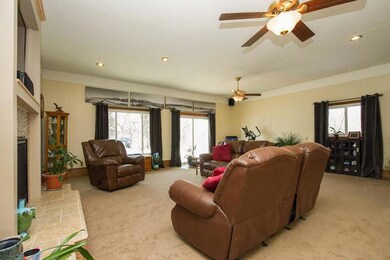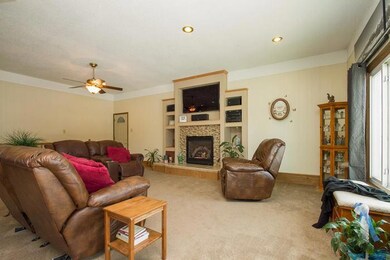
26428 19th St S Nevada, IA 50201
Estimated Value: $534,000 - $596,521
Highlights
- Deck
- Hilly Lot
- 2 Car Attached Garage
- Central Elementary School Rated A-
- Wood Flooring
- Patio
About This Home
As of May 2015Phenomenal setting! This acreage is fantastic inside and out! You'll love the beautiful family room w/ gas fireplace, large remodeled kitchen equipped w/ granite countertops, beautiful backsplash, stainless appliances, and tile floor. Eat-in dining and tons of counter space! Additional living room w/ wood fireplace, 3BR's including master w/ half bath; potential for main floor laundry. Newer carpet in 2BR's and the full bath has great counter space. The lower level has an additional nonconforming bedroom and rest could be easily finished. Heating and A/C replaced in 2005; rural water to house. Nearly 10 acres w/ a great amount of timber and white fence. This property also includes a 40'x45' pole barn w/ electricity & water and a 12'x20' utility shed. Electrical for future hot tub by deck.
Last Agent to Sell the Property
Marc Olson Team
RE/MAX Concepts-Nevada Listed on: 02/19/2015
Home Details
Home Type
- Single Family
Est. Annual Taxes
- $4,986
Year Built
- Built in 1970
Lot Details
- 9 Acre Lot
- Fenced
- Hilly Lot
- Property is zoned A-1
Parking
- 2 Car Attached Garage
Home Design
- Block Foundation
- Wood Trim
- Vinyl Construction Material
Interior Spaces
- 1,958 Sq Ft Home
- 1-Story Property
- Ceiling Fan
- Wood Burning Fireplace
- Gas Fireplace
- Window Treatments
Kitchen
- Range
- Microwave
- Dishwasher
- Disposal
Flooring
- Wood
- Tile
Bedrooms and Bathrooms
- 3 Bedrooms
Laundry
- Dryer
- Washer
Basement
- Partial Basement
- Sump Pump
Outdoor Features
- Deck
- Patio
- Outdoor Storage
- Storage Shed
Utilities
- Forced Air Heating and Cooling System
- Heating System Uses Propane
- Propane
- Rural Water
- Well
- Gas Water Heater
- Septic Tank
Listing and Financial Details
- Assessor Parcel Number 1129200315
Ownership History
Purchase Details
Home Financials for this Owner
Home Financials are based on the most recent Mortgage that was taken out on this home.Similar Homes in Nevada, IA
Home Values in the Area
Average Home Value in this Area
Purchase History
| Date | Buyer | Sale Price | Title Company |
|---|---|---|---|
| Chappell Winston J | $320,000 | None Available |
Mortgage History
| Date | Status | Borrower | Loan Amount |
|---|---|---|---|
| Open | Chappell Winston J | $256,000 |
Property History
| Date | Event | Price | Change | Sq Ft Price |
|---|---|---|---|---|
| 05/13/2015 05/13/15 | Sold | $320,000 | -1.5% | $163 / Sq Ft |
| 03/08/2015 03/08/15 | Pending | -- | -- | -- |
| 02/19/2015 02/19/15 | For Sale | $325,000 | -- | $166 / Sq Ft |
Tax History Compared to Growth
Tax History
| Year | Tax Paid | Tax Assessment Tax Assessment Total Assessment is a certain percentage of the fair market value that is determined by local assessors to be the total taxable value of land and additions on the property. | Land | Improvement |
|---|---|---|---|---|
| 2024 | $4,986 | $461,500 | $219,700 | $241,800 |
| 2023 | $4,160 | $461,500 | $219,700 | $241,800 |
| 2022 | $4,098 | $313,100 | $134,300 | $178,800 |
| 2021 | $4,188 | $313,100 | $134,300 | $178,800 |
| 2020 | $4,088 | $297,300 | $118,500 | $178,800 |
| 2019 | $4,088 | $342,300 | $163,500 | $178,800 |
| 2018 | $4,026 | $269,100 | $102,300 | $166,800 |
| 2017 | $4,026 | $269,100 | $102,300 | $166,800 |
| 2016 | $4,150 | $239,800 | $102,300 | $137,500 |
| 2015 | $4,150 | $278,500 | $141,000 | $137,500 |
| 2014 | $4,204 | $278,500 | $141,000 | $137,500 |
Agents Affiliated with this Home
-
M
Seller's Agent in 2015
Marc Olson Team
RE/MAX
-
Tami Hicks

Buyer's Agent in 2015
Tami Hicks
CENTURY 21 SIGNATURE-Ames
(515) 290-4067
156 Total Sales
Map
Source: Central Iowa Board of REALTORS®
MLS Number: 41800
APN: 11-29-200-315
- 27015 Woods Rd
- 28103 640th Ave
- 1107 Nevada St
- 818 Shagbark Dr
- 1006 S I Ave
- 000 Nevada Iowa St
- 551 W 13th St
- 301 Maple Ave
- 802 Academy Dr
- 633 Academy Cir
- 712 Academy Cir
- 827 Academy Cir
- 819 Academy Cir
- 815 Academy Cir
- 813 Academy Cir
- 809 Academy Cir
- 805 Academy Cir
- 757 Academy Cir
- 725 Academy Cir
- 705 Academy Cir
- 26428 19th St S
- 26361 19th St S
- 26499 19th St S
- 26517 19th St S
- 26255 19th St S
- 26730 19th St S
- 26641 19th St S
- 26727 19th St S
- 26781 19th St S
- 63399 Oak Ridge
- 63232 260th St
- 63208 260th St
- 63184 260th St
- 63343 Oak Ridge
- 26821 19th St S
- 63693 260th St
- 63136 260th St
- 26846 19th St S
- 63251 Trail W
- 63112 260th St
