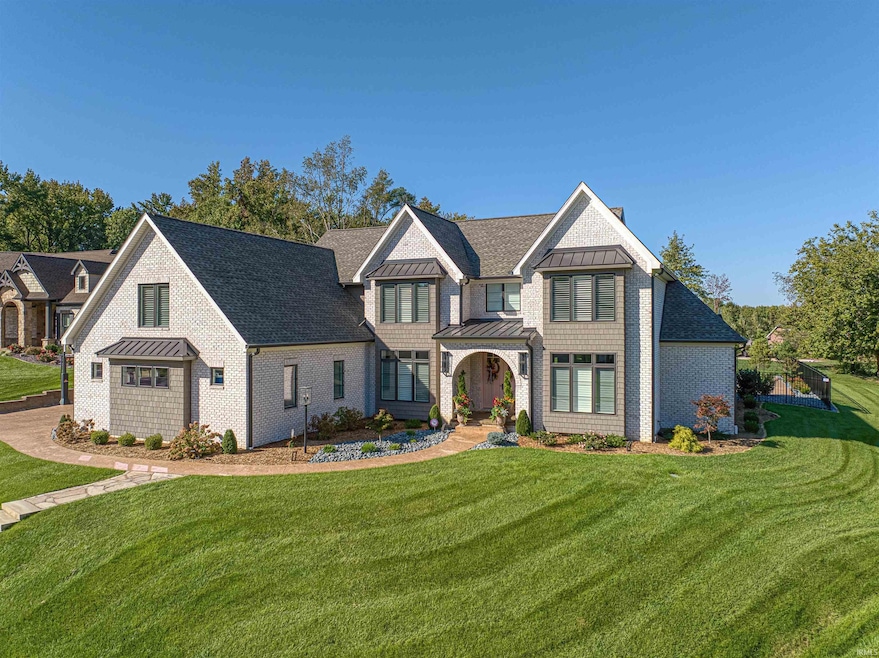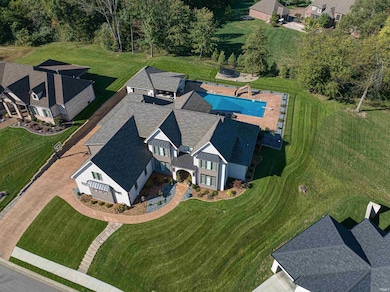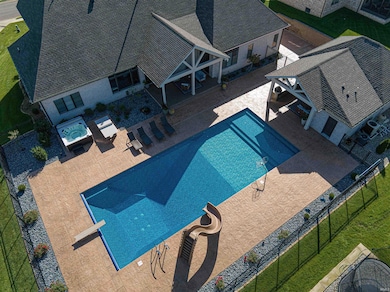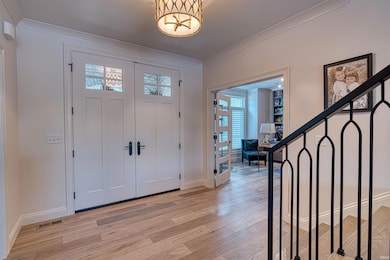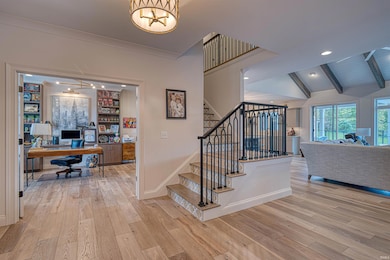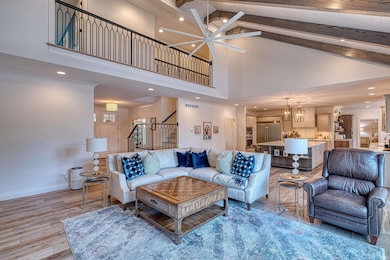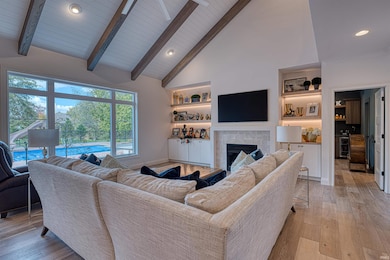2643 Creek Dr Newburgh, IN 0
Estimated payment $10,415/month
Highlights
- Very Popular Property
- In Ground Pool
- Open Floorplan
- John H. Castle Elementary School Rated A-
- Primary Bedroom Suite
- Freestanding Bathtub
About This Home
Elegance and Functionality in Castle Ridge! Prepare to be impressed by this jaw-dropping custom-built estate offering 5 bedrooms, 5.5 baths, and a backyard paradise! Step through the double front doors into a stunning foyer with hardwood floors throughout. A home office with French doors and built-ins sits just off the entry. The Great Room features two-story beamed ceilings, a custom-tiled fireplace, and abundant natural light. The gourmet kitchen includes quartz countertops, gas cooktop, built-in oven and microwave, oversized refrigerator, and a coffee bar. A mudroom, walk-in pantry, powder room, and spacious laundry complete the functional main level. Enjoy a flex/theater room with built-in espresso machine and beverage fridge—perfect for entertaining! The primary suite showcases beamed ceilings, a luxury bath with freestanding tub, custom walk-in shower, and a large custom closet. An in-law suite** with private bath and walk-in closet completes the main level. Upstairs are three additional bedrooms, each with walk-in closets and private baths, plus a craft room and conditioned storage. Step outside to an outdoor oasis featuring a screened-in patio, 22x50 heated and cooled in-ground pool with tanning deck, slide, and diving board, hot tub, and a covered outdoor kitchen with a Big Green Egg, built-in grill, granite counters, fireplace, and TV. Additional highlights include a 3-car side-load garage, detached garage with full bath, epoxy flooring in both, and stamped & stained concrete driveway and pool deck. This home perfectly blends elegance, functionality, and resort-style living—a true showstopper!
Listing Agent
ERA FIRST ADVANTAGE REALTY, INC Brokerage Phone: 812-858-2400 Listed on: 11/10/2025

Home Details
Home Type
- Single Family
Est. Annual Taxes
- $9,232
Year Built
- Built in 2023
Lot Details
- 0.51 Acre Lot
- Backs to Open Ground
- Property is Fully Fenced
- Aluminum or Metal Fence
Parking
- 3 Car Attached Garage
- Garage Door Opener
- Off-Street Parking
Home Design
- Traditional Architecture
- Brick Exterior Construction
- Shingle Siding
Interior Spaces
- 2-Story Property
- Open Floorplan
- Built-in Bookshelves
- Beamed Ceilings
- Ceiling height of 9 feet or more
- Ceiling Fan
- Mud Room
- Entrance Foyer
- Great Room
- Living Room with Fireplace
- Formal Dining Room
- Screened Porch
- Crawl Space
- Storage In Attic
- Fire and Smoke Detector
Kitchen
- Eat-In Kitchen
- Walk-In Pantry
- Kitchen Island
- Solid Surface Countertops
- Utility Sink
- Disposal
Flooring
- Wood
- Tile
Bedrooms and Bathrooms
- 5 Bedrooms
- Primary Bedroom Suite
- Walk-In Closet
- Double Vanity
- Freestanding Bathtub
- Bathtub With Separate Shower Stall
- Garden Bath
Laundry
- Laundry on main level
- Washer and Electric Dryer Hookup
Pool
- In Ground Pool
- Spa
Schools
- Castle Elementary School
- Castle North Middle School
- Castle High School
Utilities
- Forced Air Heating and Cooling System
- Heating System Uses Gas
Listing and Financial Details
- Assessor Parcel Number 87-12-14-415-013.000-019
Community Details
Overview
- Castleridge / Castle Ridge Subdivision
Recreation
- Community Pool
Map
Home Values in the Area
Average Home Value in this Area
Tax History
| Year | Tax Paid | Tax Assessment Tax Assessment Total Assessment is a certain percentage of the fair market value that is determined by local assessors to be the total taxable value of land and additions on the property. | Land | Improvement |
|---|---|---|---|---|
| 2024 | $9,205 | $640,100 | $119,700 | $520,400 |
| 2023 | $1,482 | $99,600 | $99,600 | $0 |
| 2022 | $1,453 | $99,600 | $99,600 | $0 |
Property History
| Date | Event | Price | List to Sale | Price per Sq Ft |
|---|---|---|---|---|
| 11/10/2025 11/10/25 | For Sale | $1,830,000 | -- | $334 / Sq Ft |
Purchase History
| Date | Type | Sale Price | Title Company |
|---|---|---|---|
| Warranty Deed | -- | None Listed On Document | |
| Warranty Deed | -- | None Listed On Document | |
| Warranty Deed | -- | None Listed On Document | |
| Warranty Deed | -- | None Listed On Document | |
| Warranty Deed | -- | None Listed On Document | |
| Warranty Deed | -- | None Listed On Document |
Mortgage History
| Date | Status | Loan Amount | Loan Type |
|---|---|---|---|
| Open | $1,697,000 | New Conventional | |
| Previous Owner | $956,800 | Construction |
Source: Indiana Regional MLS
MLS Number: 202545589
APN: 87-12-14-415-013.000-019
- 7255 Timber View Dr
- 7555 Gourley Ln
- 2833 Terri Ln
- 0 Oak Grove Rd Unit 202445907
- 7377 Castle Hills Dr
- 3144 Brookfield Dr
- 3244 Ashdon Dr
- 5555 Hillside Trail
- 3144 Ashdon Dr
- 7966 Lake Terrace Ct
- 3411 Pine Ridge Dr
- 8218 Nolia Ln
- 8144 Clearview Dr
- 8277 Kifer Dr
- 7617 Hillsboro Dr
- 8875 Bahama Cove
- 7666 Vann Rd
- 8378 Nolia Ln
- 8377 Oak Grove Rd
- 1844 Fuquay Rd
- 7890 Melissa Ln
- 8477 Countrywood Ct
- 7778 Sandalwood Dr
- 8100 Covington Ct
- 8280 High Pointe Dr
- 107 Olde Newburgh Dr
- 8722 Messiah Dr
- 3795 High Pointe Dr
- 5943 Brookstone Dr
- 3851 High Pointe Dr
- 3012 White Oak Trail
- 3042 White Oak Trail
- 4333 Bell Rd
- 8611 Meadowood Dr
- 5122 Virginia Dr
- 3621 Arbor Pointe Dr
- 9899 Warrick Trail
- 5680 Kenwood Dr Unit 8937 Kenwood Drive
- 6800 Oakmont Ct
- 624 Monroe St
