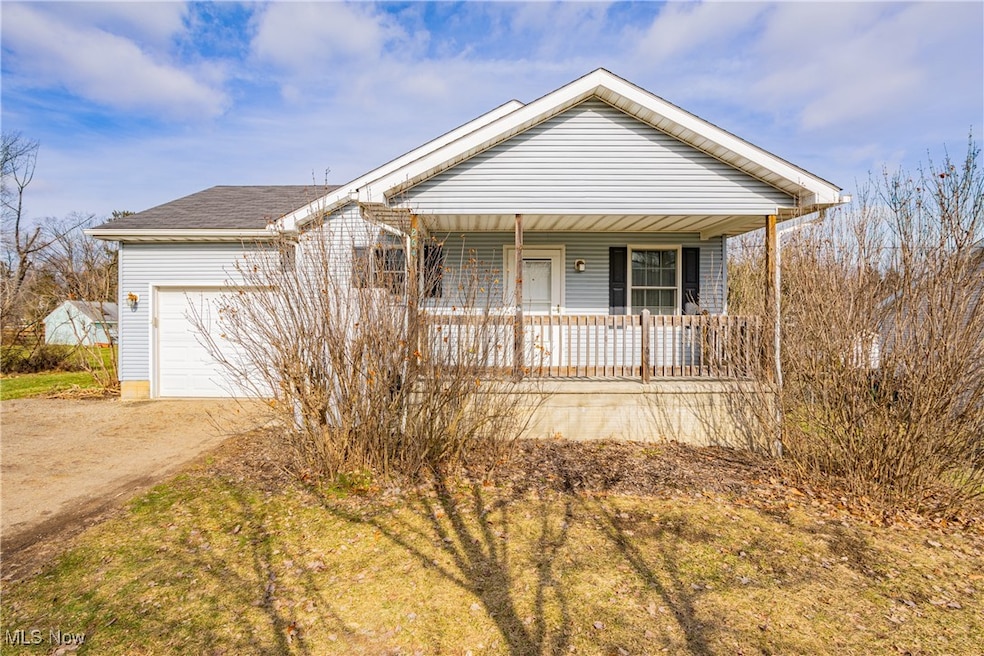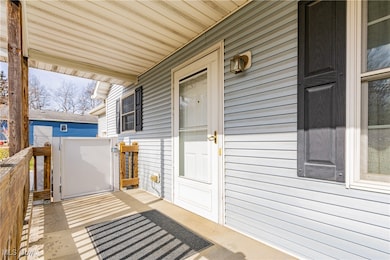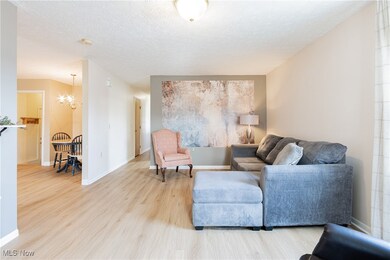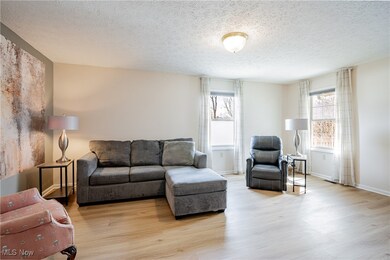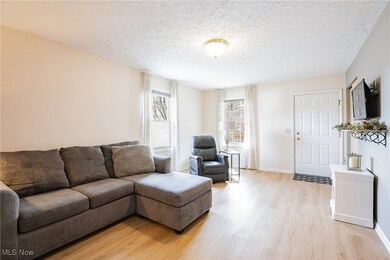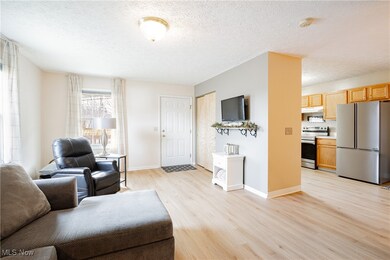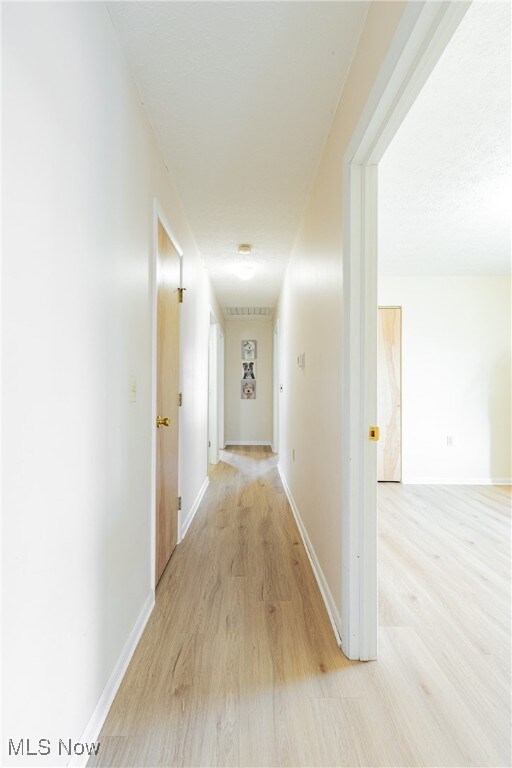
Highlights
- No HOA
- 1 Car Direct Access Garage
- Attic Fan
- Covered patio or porch
- Views
- Forced Air Heating and Cooling System
About This Home
As of March 2025Welcome to this updated, homey ranch with a full basement and special features to accommodate easy living. The house was originally constructed by Habitat for Humanity in 2009. The floor plan is custom designed to be spacious for easy mobility for a walker or wheelchair. Special features include wide hallway and doorways, open kitchen/eating area, a large bathroom and raised electric outlets throughout the home for safety and accessibility purposes. Updates in 2024 included new central A/C, new luxury vinyl flooring, new range, new refrigerator, new washer, new dryer and exterior wheelchair lift. Large living room offers plenty of natural light. The kitchen features oak cabinets and generous counter space for meal preparation. Down the hallway are three bedrooms along with a generously sized bathroom. The fully insulated basement is a blank slate with a high ceiling that could be transformed into the ideal recreation room, man cave, workout area, office, etc. Just begging to be finished. The one car garage is deep enough to allow for extra storage or a workbench. The driveway has a space that allows you to turn around for easier access to Graham Road. The rear yard is large and could easily accommodate a kids play set. This beauty is located in the heart of Stow, close to Kent and many amenities. Don't miss out on your chance to call this your own! Book your showing today.
Last Agent to Sell the Property
Keller Williams Chervenic Rlty Brokerage Email: mark.kasik@kw.com 216-695-0116 License #20180004 Listed on: 02/13/2025

Home Details
Home Type
- Single Family
Est. Annual Taxes
- $4,480
Year Built
- Built in 2009
Parking
- 1 Car Direct Access Garage
- Front Facing Garage
- Garage Door Opener
- Driveway
Home Design
- Fiberglass Roof
- Asphalt Roof
- Vinyl Siding
Interior Spaces
- 1,128 Sq Ft Home
- 1-Story Property
- Attic Fan
- Property Views
Kitchen
- Range
- Dishwasher
Bedrooms and Bathrooms
- 3 Main Level Bedrooms
- 1 Full Bathroom
Laundry
- Dryer
- Washer
Unfinished Basement
- Sump Pump
- Laundry in Basement
Utilities
- Forced Air Heating and Cooling System
- Heating System Uses Gas
Additional Features
- Covered patio or porch
- 0.31 Acre Lot
Community Details
- No Home Owners Association
- Stow Little Farms Allotment 03 Subdivision
Listing and Financial Details
- Assessor Parcel Number 5619174
Ownership History
Purchase Details
Home Financials for this Owner
Home Financials are based on the most recent Mortgage that was taken out on this home.Purchase Details
Home Financials for this Owner
Home Financials are based on the most recent Mortgage that was taken out on this home.Purchase Details
Home Financials for this Owner
Home Financials are based on the most recent Mortgage that was taken out on this home.Purchase Details
Similar Homes in the area
Home Values in the Area
Average Home Value in this Area
Purchase History
| Date | Type | Sale Price | Title Company |
|---|---|---|---|
| Warranty Deed | $215,900 | Black Tie Title | |
| Warranty Deed | $200,000 | Chicago Title | |
| Quit Claim Deed | $84,600 | Attorney | |
| Quit Claim Deed | -- | Attorney |
Mortgage History
| Date | Status | Loan Amount | Loan Type |
|---|---|---|---|
| Previous Owner | $84,600 | Seller Take Back | |
| Previous Owner | $40,000 | Unknown | |
| Previous Owner | $40,000 | Unknown |
Property History
| Date | Event | Price | Change | Sq Ft Price |
|---|---|---|---|---|
| 03/14/2025 03/14/25 | Sold | $215,900 | -1.8% | $191 / Sq Ft |
| 02/23/2025 02/23/25 | Pending | -- | -- | -- |
| 02/13/2025 02/13/25 | For Sale | $219,900 | +10.0% | $195 / Sq Ft |
| 02/06/2024 02/06/24 | Sold | $200,000 | -6.9% | $177 / Sq Ft |
| 12/21/2023 12/21/23 | Pending | -- | -- | -- |
| 12/21/2023 12/21/23 | For Sale | $214,900 | 0.0% | $191 / Sq Ft |
| 12/11/2023 12/11/23 | For Sale | $214,900 | -- | $191 / Sq Ft |
Tax History Compared to Growth
Tax History
| Year | Tax Paid | Tax Assessment Tax Assessment Total Assessment is a certain percentage of the fair market value that is determined by local assessors to be the total taxable value of land and additions on the property. | Land | Improvement |
|---|---|---|---|---|
| 2025 | $4,106 | $69,854 | $11,939 | $57,915 |
| 2024 | $3,950 | $69,854 | $11,939 | $57,915 |
| 2023 | $4,106 | $69,854 | $11,939 | $57,915 |
| 2022 | $3,640 | $56,792 | $9,706 | $47,086 |
| 2021 | $3,260 | $56,792 | $9,706 | $47,086 |
| 2020 | $3,204 | $56,800 | $9,710 | $47,090 |
| 2019 | $2,020 | $33,100 | $9,710 | $23,390 |
| 2018 | $1,988 | $33,100 | $9,710 | $23,390 |
| 2017 | $2,043 | $33,100 | $9,710 | $23,390 |
| 2016 | $2,102 | $33,100 | $9,710 | $23,390 |
| 2015 | $2,043 | $33,100 | $9,710 | $23,390 |
| 2014 | $2,045 | $33,100 | $9,710 | $23,390 |
| 2013 | $1,669 | $27,000 | $9,710 | $17,290 |
Agents Affiliated with this Home
-
Mark Kasik

Seller's Agent in 2025
Mark Kasik
Keller Williams Chervenic Rlty
4 in this area
71 Total Sales
-
Michael Lewis

Buyer's Agent in 2025
Michael Lewis
Russell Real Estate Services
(440) 476-2322
1 in this area
91 Total Sales
-
Lisa Hughes

Seller's Agent in 2024
Lisa Hughes
RE/MAX
(330) 603-9008
12 in this area
417 Total Sales
Map
Source: MLS Now
MLS Number: 5099528
APN: 56-19174
- 2669 Graham Rd
- 0 Vira Rd
- 0 Pardee Rd
- 3866 Hile Rd
- 3807 Osage St Unit 3811
- 2335 Liberty Rd
- 4091 Burton Dr
- 3777-3781 Osage St
- 3888 Lake Run Blvd
- 3853 Lake Run Blvd
- 3707 Osage St
- 3972 Genevieve Blvd
- 4469 Kenneth Trail
- 4285 Baird Rd
- 2348 Graham Rd
- 3866 Woodbury Oval Unit 91
- 4018 Villas Dr Unit 4018
- 3705 Iona Ave Unit 3709
- 4233 N Gilwood Dr
- 3665 Marcella Ave
