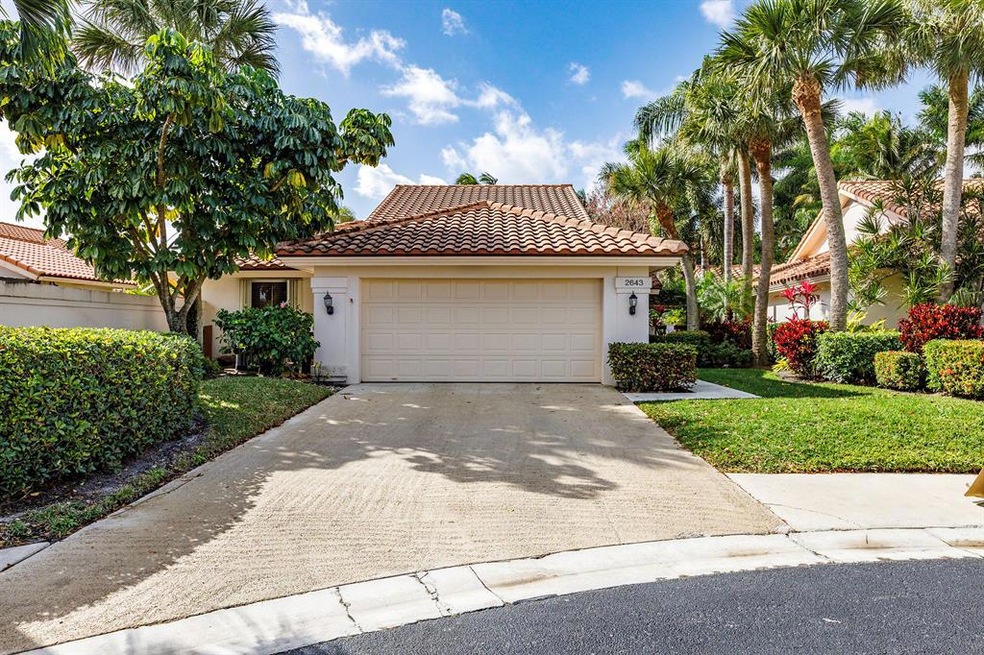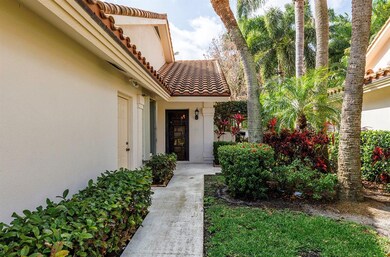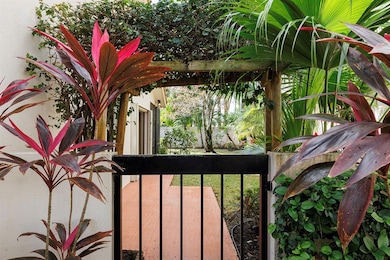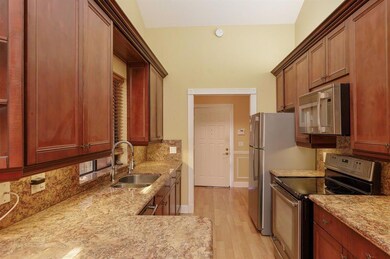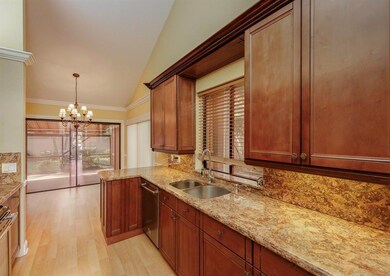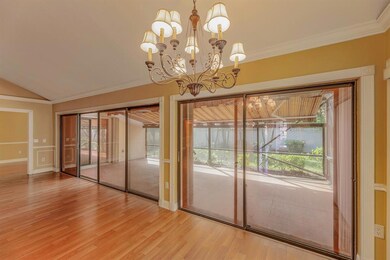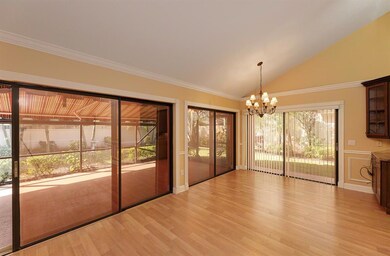
2643 Mohawk Cir West Palm Beach, FL 33409
Palm Beach Lakes NeighborhoodEstimated Value: $526,859 - $589,000
Highlights
- Water Views
- Vaulted Ceiling
- Wood Flooring
- Gated with Attendant
- Roman Tub
- Corner Lot
About This Home
As of March 2021ELEGANTLY REMODELED 3/2 VILLA IN GATED GOLFERS PARADISE COUNTRY CLUB COMMUNITY. CONCRETE BLOCK CONSTRUCTION. OVERSIZED LOT WITH STUCCO FINISHED CONCRETE PRIVACY WALL. TWO-CAR ATTACHED GARAGE. COVERED SCREENED IN PATIO. ACCORDION SHUTTERS, MARBLE COUNTER TOPS, AND TOP OF THE LINE HARD WOOD FLOORS. SECURE, GATED COMMUNITY WITH 24 HR STAFFING. MONTHLY MAINTENANCE INCLUDES SECURITY, LAWN CARE, BASIC CABLE, WATER & SEWER. RECREATIONAL FACILITIES INCLUDE POOL, TENNIS, PLAYGROUND & BASKETBALL. PETS OKAY BUT SIZE RESTRICTED. KNOCKDOWN TEXTURE WALLS & VAULTED CEILINGS, DETAILED CROWN MOLDINGS & CHAIR RAILS IN LIVING & FAMILY ROOMS. UPDATED MASTER BATH WITH DOUBLE VANITY SINKS, WHIRLPOOL TUB, BARREL TILED ROOF, NEWER AC, HOT WATER HEATER, NEW AWNING, NEWER WASHER AND DRYER AND MUCH MUCH MORE!
Last Agent to Sell the Property
Sutter & Nugent LLC License #3327058 Listed on: 02/02/2021

Home Details
Home Type
- Single Family
Est. Annual Taxes
- $6,206
Year Built
- Built in 1987
Lot Details
- 7,083 Sq Ft Lot
- Cul-De-Sac
- Corner Lot
- Sprinkler System
- Property is zoned RPD(ci
HOA Fees
- $547 Monthly HOA Fees
Parking
- 2 Car Attached Garage
- Garage Door Opener
Property Views
- Water
- Garden
Home Design
- Barrel Roof Shape
Interior Spaces
- 1,945 Sq Ft Home
- 1-Story Property
- Central Vacuum
- Vaulted Ceiling
- Casement Windows
- Combination Dining and Living Room
- Wood Flooring
Kitchen
- Electric Range
- Microwave
- Ice Maker
- Dishwasher
Bedrooms and Bathrooms
- 3 Bedrooms
- Split Bedroom Floorplan
- 2 Full Bathrooms
- Dual Sinks
- Roman Tub
- Jettted Tub and Separate Shower in Primary Bathroom
Laundry
- Dryer
- Washer
Home Security
- Home Security System
- Fire and Smoke Detector
Outdoor Features
- Patio
Utilities
- Central Heating and Cooling System
- Electric Water Heater
- Cable TV Available
Listing and Financial Details
- Assessor Parcel Number 74434307100000070
Community Details
Overview
- Association fees include common areas, cable TV, ground maintenance, sewer, security, trash, water
- Villas Of Bear Lakes Esta Subdivision
Recreation
- Tennis Courts
- Community Pool
- Trails
Security
- Gated with Attendant
Ownership History
Purchase Details
Home Financials for this Owner
Home Financials are based on the most recent Mortgage that was taken out on this home.Purchase Details
Purchase Details
Home Financials for this Owner
Home Financials are based on the most recent Mortgage that was taken out on this home.Purchase Details
Similar Homes in the area
Home Values in the Area
Average Home Value in this Area
Purchase History
| Date | Buyer | Sale Price | Title Company |
|---|---|---|---|
| Miller Ryan | $355,000 | Attorney | |
| Gotthelf Carol | $307,000 | Universal Land Title Inc | |
| Stern Andrew C | $345,000 | Clarion Title Company Inc | |
| Rosoff Gilbert I | $117,500 | -- |
Mortgage History
| Date | Status | Borrower | Loan Amount |
|---|---|---|---|
| Open | Miller Ryan | $344,350 | |
| Previous Owner | Stern Andrew C | $276,000 |
Property History
| Date | Event | Price | Change | Sq Ft Price |
|---|---|---|---|---|
| 03/10/2021 03/10/21 | Sold | $355,000 | -3.8% | $183 / Sq Ft |
| 02/08/2021 02/08/21 | Pending | -- | -- | -- |
| 02/02/2021 02/02/21 | For Sale | $369,000 | -- | $190 / Sq Ft |
Tax History Compared to Growth
Tax History
| Year | Tax Paid | Tax Assessment Tax Assessment Total Assessment is a certain percentage of the fair market value that is determined by local assessors to be the total taxable value of land and additions on the property. | Land | Improvement |
|---|---|---|---|---|
| 2024 | $7,079 | $362,187 | -- | -- |
| 2023 | $6,895 | $351,638 | $0 | $0 |
| 2022 | $6,788 | $341,396 | $0 | $0 |
| 2021 | $6,570 | $280,997 | $97,980 | $183,017 |
| 2020 | $6,206 | $262,778 | $0 | $262,778 |
| 2019 | $6,273 | $263,185 | $0 | $263,185 |
| 2018 | $5,959 | $260,386 | $0 | $260,386 |
| 2017 | $5,538 | $245,386 | $0 | $0 |
| 2016 | $5,310 | $213,475 | $0 | $0 |
| 2015 | $5,029 | $194,068 | $0 | $0 |
| 2014 | $4,407 | $176,425 | $0 | $0 |
Agents Affiliated with this Home
-
Krystle Rea

Seller's Agent in 2021
Krystle Rea
Sutter & Nugent LLC
(954) 859-9269
2 in this area
137 Total Sales
-
Nicole Olson
N
Buyer's Agent in 2021
Nicole Olson
Century 21 Stein Posner
(561) 793-3400
1 in this area
97 Total Sales
Map
Source: BeachesMLS
MLS Number: R10689263
APN: 74-43-43-07-10-000-0070
- 2855 Eagle Ln
- 2800 Eagle Ln
- 5643 56th Way
- 5825 58th Way
- 2725 Seneca Cir
- 5706 57th Way
- 2795 Hawthorne Ln
- 6006 60th Way
- 5321 53rd Way
- 6644 66th Way
- 6824 68th Way
- 5205 52nd Way
- 6201 62nd Way
- 6630 66th Way
- 3036 Calle Valencia
- 6207 62nd Way
- 6817 68th Way
- 2387 Oak Tree Ln
- 2575 Iroquois Cir
- 3021 El Camino Real
- 2643 Mohawk Cir
- 2642 Mohawk Cir
- 2645 Mohawk Cir
- 2646 Mohawk Cir
- 2644 Mohawk Cir
- 2641 Mohawk Cir
- 2640 Mohawk Cir
- 2800 Cuyahoga Ln
- 2636 Mohawk Cir
- 2635 Mohawk Cir
- 2602 Mohawk Cir
- 2601 Mohawk Cir
- 2637 Mohawk Cir
- 2634 Mohawk Cir
- 2603 Mohawk Cir
- 2639 Mohawk Cir
- 2805 Cuyahoga Ln
- 2810 Cuyahoga Ln
- 2633 Mohawk Cir
- 2638 Mohawk Cir
