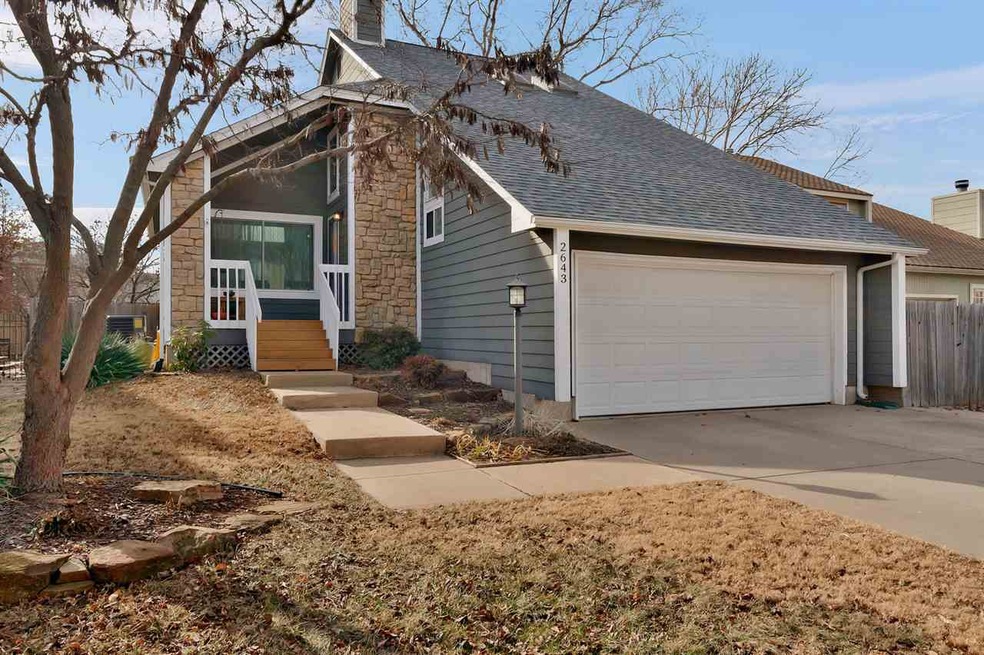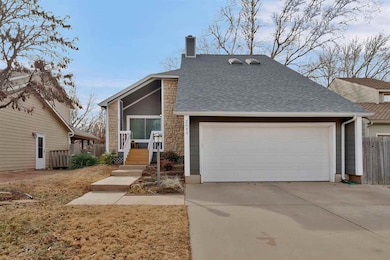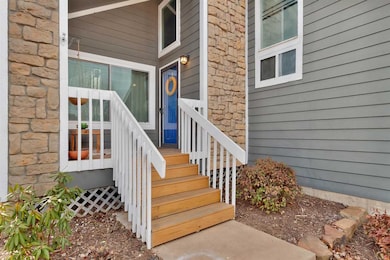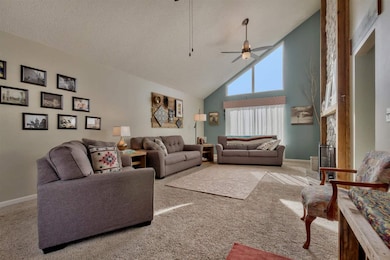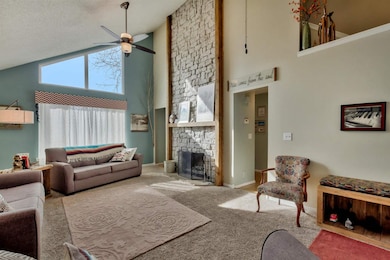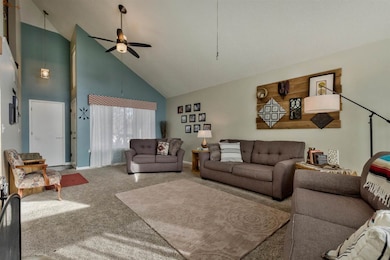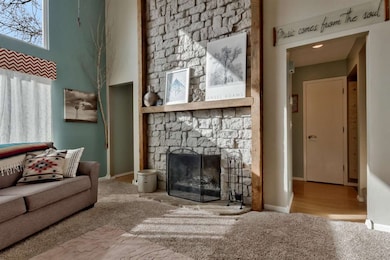
2643 S Yellowstone Ct Wichita, KS 67215
Oatville NeighborhoodHighlights
- Vaulted Ceiling
- Traditional Architecture
- Community Pool
- Amelia Earhart Elementary School Rated A-
- Game Room
- Cul-De-Sac
About This Home
As of July 2022Beautiful Home located in The Parks just minutes away from the community park and pool. You don't want to miss out and this well maintained home with many upgrades throughout! You will love the warm neutral colors, new siding, hot water heater and AC unit just to name a few. Walk in to a large open living room with wood burning fireplace great for entertaining. Large open kitchen with new tile back splash, and beautiful finish on cabinets to give you that shabby Chic country feel. The eat- in kitchen has plenty of room for a large table perfect for family gatherings. Just off the kitchen you will find sliding glass doors that lead out to a covered deck with privacy fenced backyard. Upstairs you will love the large master suite with loft, perfect space for an office. The home features two additional bedrooms and full bath on upper level. Lower level is a 1/2 bath and laundry room and in the basement you will love the Rec Room/Family Room and game room perfect for a pool table.
Last Agent to Sell the Property
Berkshire Hathaway PenFed Realty License #SP00228543 Listed on: 01/10/2017
Home Details
Home Type
- Single Family
Est. Annual Taxes
- $1,960
Year Built
- Built in 1981
Lot Details
- 4,088 Sq Ft Lot
- Cul-De-Sac
- Wood Fence
HOA Fees
- $25 Monthly HOA Fees
Parking
- 2 Car Attached Garage
Home Design
- Traditional Architecture
- Tri-Level Property
- Frame Construction
- Composition Roof
Interior Spaces
- Vaulted Ceiling
- Ceiling Fan
- Window Treatments
- Family Room
- Living Room with Fireplace
- Combination Kitchen and Dining Room
- Game Room
- Laminate Flooring
- Storm Windows
Kitchen
- Electric Cooktop
- Range Hood
- Dishwasher
- Disposal
Bedrooms and Bathrooms
- 3 Bedrooms
- Bathtub and Shower Combination in Primary Bathroom
Laundry
- Laundry Room
- Laundry on lower level
Finished Basement
- Partial Basement
- Basement Storage
Outdoor Features
- Covered Deck
- Rain Gutters
Schools
- Goddard Elementary And Middle School
- Robert Goddard High School
Utilities
- Forced Air Heating and Cooling System
- Heating System Uses Gas
Listing and Financial Details
- Assessor Parcel Number 20173-203-05-0-22-07-010.00
Community Details
Overview
- The Park Subdivision
Recreation
- Community Playground
- Community Pool
Ownership History
Purchase Details
Home Financials for this Owner
Home Financials are based on the most recent Mortgage that was taken out on this home.Purchase Details
Home Financials for this Owner
Home Financials are based on the most recent Mortgage that was taken out on this home.Purchase Details
Home Financials for this Owner
Home Financials are based on the most recent Mortgage that was taken out on this home.Purchase Details
Home Financials for this Owner
Home Financials are based on the most recent Mortgage that was taken out on this home.Similar Homes in Wichita, KS
Home Values in the Area
Average Home Value in this Area
Purchase History
| Date | Type | Sale Price | Title Company |
|---|---|---|---|
| Warranty Deed | -- | Security 1St Title | |
| Joint Tenancy Deed | -- | Continental Title Company | |
| Special Warranty Deed | -- | None Available | |
| Warranty Deed | -- | Columbian Natl Title Ins Co |
Mortgage History
| Date | Status | Loan Amount | Loan Type |
|---|---|---|---|
| Open | $142,500 | New Conventional | |
| Previous Owner | $118,050 | New Conventional | |
| Previous Owner | $117,826 | FHA | |
| Previous Owner | $107,808 | FHA | |
| Previous Owner | $94,400 | No Value Available |
Property History
| Date | Event | Price | Change | Sq Ft Price |
|---|---|---|---|---|
| 07/08/2022 07/08/22 | Sold | -- | -- | -- |
| 06/10/2022 06/10/22 | Pending | -- | -- | -- |
| 06/08/2022 06/08/22 | For Sale | $239,900 | +63.2% | $112 / Sq Ft |
| 02/15/2017 02/15/17 | Sold | -- | -- | -- |
| 01/12/2017 01/12/17 | Pending | -- | -- | -- |
| 01/10/2017 01/10/17 | For Sale | $147,000 | -- | $68 / Sq Ft |
Tax History Compared to Growth
Tax History
| Year | Tax Paid | Tax Assessment Tax Assessment Total Assessment is a certain percentage of the fair market value that is determined by local assessors to be the total taxable value of land and additions on the property. | Land | Improvement |
|---|---|---|---|---|
| 2025 | $3,081 | $29,176 | $4,336 | $24,840 |
| 2023 | $3,081 | $24,967 | $3,174 | $21,793 |
| 2022 | $2,459 | $21,379 | $2,990 | $18,389 |
| 2021 | $2,353 | $20,171 | $2,300 | $17,871 |
| 2020 | $2,302 | $19,470 | $2,300 | $17,170 |
| 2019 | $2,146 | $17,894 | $1,679 | $16,215 |
| 2018 | $2,181 | $17,894 | $1,679 | $16,215 |
| 2017 | $2,059 | $0 | $0 | $0 |
| 2016 | $1,960 | $0 | $0 | $0 |
| 2015 | $1,979 | $0 | $0 | $0 |
| 2014 | $2,005 | $0 | $0 | $0 |
Agents Affiliated with this Home
-
Kari Higgins-Lashley

Seller's Agent in 2022
Kari Higgins-Lashley
Berkshire Hathaway PenFed Realty
(316) 990-4383
6 in this area
253 Total Sales
-
Cindy Carnahan

Buyer's Agent in 2022
Cindy Carnahan
Reece Nichols South Central Kansas
(316) 393-3034
5 in this area
858 Total Sales
-
Tammy Schmidt

Seller's Agent in 2017
Tammy Schmidt
Berkshire Hathaway PenFed Realty
(316) 617-2356
14 in this area
235 Total Sales
Map
Source: South Central Kansas MLS
MLS Number: 529828
APN: 203-05-0-22-07-010.00
- 2639 S Yellowstone Ct
- 2547 S Yellowstone Ct
- 2715 S Crestline Ct
- 2917 S Maize Ct
- 2534 S Yellowstone Cir
- 10530 W Yosemite Ct
- 2734 S Carrwood Cir
- 2421 S Yellowstone St
- 2421 S Yellowstone St Unit 2203
- 2421 S Yellowstone St Unit 2202
- 2804 S Maize Ct
- 2800 S Maize Ct
- 2921 S Maize Ct
- 2937 S Maize Ct
- 11750 W Cherese Cir
- 11755 W Cherese Cir
- 4673 S Doris Ct
- 10707 W Atlanta Cir
- 2717 S Westgate St
- 2868 S Maize Ct
