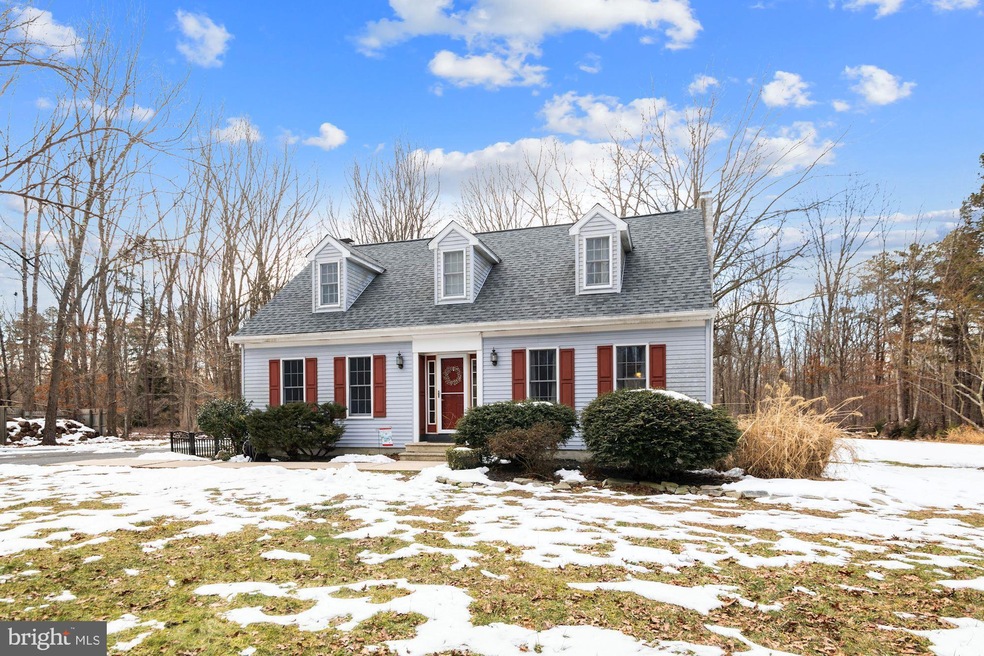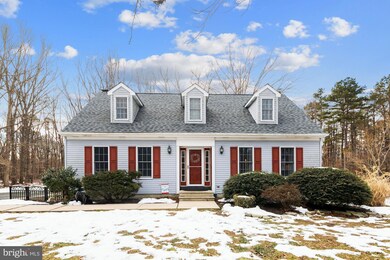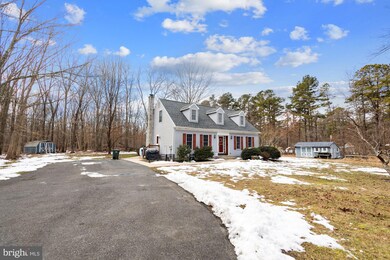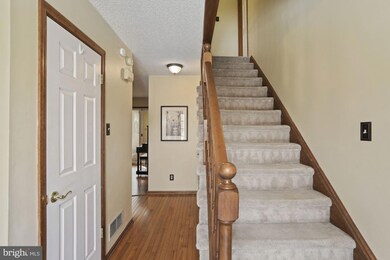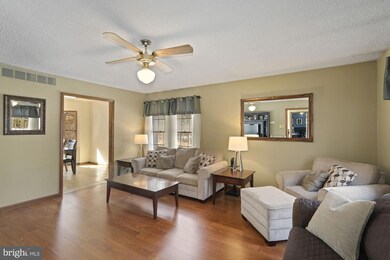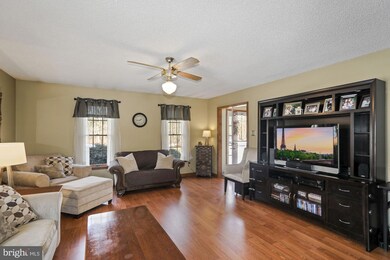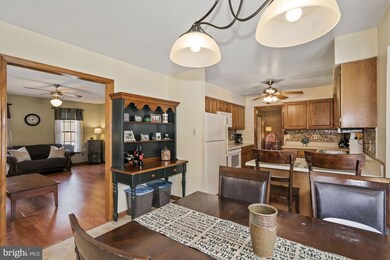
2643 Tuckahoe Rd Franklinville, NJ 08322
Franklin Township NeighborhoodEstimated Value: $428,000 - $490,000
Highlights
- View of Trees or Woods
- Cape Cod Architecture
- Backs to Trees or Woods
- 3.65 Acre Lot
- Traditional Floor Plan
- Sun or Florida Room
About This Home
As of April 2021Welcome to this secluded Cape Cod tucked off the road approx. 250ft. You're greeted with a serene setting, mature trees, and privacy, all on 3.65 acres. This 2200sqft. home offers 4 beds, 1 1/2 baths, and an abundance of closet space. Complete with a sunroom and a partially finished basement. Upgrades includes a NEW roof, sky lights, attic fan, and second floor bathroom. Don't forget the 2 sheds and expanded driveway.
Last Agent to Sell the Property
Weichert Realtors-Cherry Hill License #339341 Listed on: 02/19/2021

Home Details
Home Type
- Single Family
Est. Annual Taxes
- $8,358
Year Built
- Built in 1988
Lot Details
- 3.65 Acre Lot
- Level Lot
- Cleared Lot
- Backs to Trees or Woods
- Property is in excellent condition
- Property is zoned PRR
Home Design
- Cape Cod Architecture
- Block Foundation
- Frame Construction
- Pitched Roof
- Architectural Shingle Roof
Interior Spaces
- 2,238 Sq Ft Home
- Property has 2 Levels
- Traditional Floor Plan
- Ceiling Fan
- Skylights
- Sliding Doors
- Family Room Off Kitchen
- Living Room
- Dining Room
- Sun or Florida Room
- Carpet
- Views of Woods
Kitchen
- Breakfast Room
- Eat-In Kitchen
- Electric Oven or Range
- Built-In Range
- Built-In Microwave
- Dishwasher
Bedrooms and Bathrooms
- En-Suite Primary Bedroom
- Walk-In Closet
Laundry
- Laundry Room
- Laundry on main level
- Electric Dryer
- Washer
Partially Finished Basement
- Exterior Basement Entry
- Drainage System
- Sump Pump
Home Security
- Home Security System
- Carbon Monoxide Detectors
Parking
- 6 Parking Spaces
- 6 Driveway Spaces
Outdoor Features
- Exterior Lighting
Schools
- Delsea Regional Middle School
- Delsea Regional High School
Utilities
- Central Heating and Cooling System
- Heating System Uses Oil
- 150 Amp Service
- Well
- Electric Water Heater
- Municipal Trash
- On Site Septic
- Cable TV Available
Community Details
- No Home Owners Association
- Cape Cod
Listing and Financial Details
- Tax Lot 00071
- Assessor Parcel Number 05-05901-00071
Ownership History
Purchase Details
Home Financials for this Owner
Home Financials are based on the most recent Mortgage that was taken out on this home.Purchase Details
Home Financials for this Owner
Home Financials are based on the most recent Mortgage that was taken out on this home.Purchase Details
Similar Homes in the area
Home Values in the Area
Average Home Value in this Area
Purchase History
| Date | Buyer | Sale Price | Title Company |
|---|---|---|---|
| Ciampo Daniel V | $295,000 | Fidelity National Ttl Ins Co | |
| Susini Kristin R | $254,000 | -- | |
| Susini Dominque J | $254,000 | -- |
Mortgage History
| Date | Status | Borrower | Loan Amount |
|---|---|---|---|
| Open | Ciampo Daniel V | $150,000 | |
| Open | Ciampo Daniel V | $280,250 | |
| Previous Owner | Susini Dominique J | $251,750 | |
| Previous Owner | Wright Peggy D | $25,000 | |
| Previous Owner | Wright Peggy D | $9,000 | |
| Previous Owner | Wright Peggy D | $182,000 | |
| Previous Owner | Wright Peggy D | $35,000 | |
| Previous Owner | Wright Peggy D | $150,000 | |
| Previous Owner | Wright William H | $160,000 | |
| Previous Owner | Wright William H | $100,000 | |
| Previous Owner | Wright William | $103,000 | |
| Previous Owner | Wright William H | $39,161 |
Property History
| Date | Event | Price | Change | Sq Ft Price |
|---|---|---|---|---|
| 04/16/2021 04/16/21 | Sold | $295,000 | +9.7% | $132 / Sq Ft |
| 02/21/2021 02/21/21 | Pending | -- | -- | -- |
| 02/19/2021 02/19/21 | For Sale | $269,000 | +5.9% | $120 / Sq Ft |
| 09/27/2013 09/27/13 | Sold | $254,000 | -1.9% | $113 / Sq Ft |
| 07/29/2013 07/29/13 | Pending | -- | -- | -- |
| 07/13/2013 07/13/13 | For Sale | $259,000 | -- | $116 / Sq Ft |
Tax History Compared to Growth
Tax History
| Year | Tax Paid | Tax Assessment Tax Assessment Total Assessment is a certain percentage of the fair market value that is determined by local assessors to be the total taxable value of land and additions on the property. | Land | Improvement |
|---|---|---|---|---|
| 2024 | $8,799 | $233,400 | $49,200 | $184,200 |
| 2023 | $8,799 | $233,400 | $49,200 | $184,200 |
| 2022 | $8,568 | $233,400 | $49,200 | $184,200 |
| 2021 | $6,357 | $233,400 | $49,200 | $184,200 |
| 2020 | $8,358 | $233,400 | $49,200 | $184,200 |
| 2019 | $8,241 | $233,400 | $49,200 | $184,200 |
| 2018 | $8,136 | $233,400 | $49,200 | $184,200 |
| 2017 | $7,973 | $233,400 | $49,200 | $184,200 |
| 2016 | $7,931 | $233,400 | $49,200 | $184,200 |
| 2015 | $7,621 | $233,400 | $49,200 | $184,200 |
| 2014 | $7,336 | $233,400 | $49,200 | $184,200 |
Agents Affiliated with this Home
-
Baronda Maden
B
Seller's Agent in 2021
Baronda Maden
Weichert Corporate
(609) 970-6999
1 in this area
32 Total Sales
-
Kelly A. Antonucci

Buyer's Agent in 2021
Kelly A. Antonucci
Weichert Corporate
(856) 498-1370
3 in this area
37 Total Sales
-
J
Seller's Agent in 2013
John Fletcher
River Beach Realty Inc
Map
Source: Bright MLS
MLS Number: NJGL270722
APN: 05-05901-0000-00071
- 183 Howard Ave
- 48 Trimmel Ave
- 0 Tuckahoe Rd Unit NJGL2051784
- 0 Tuckahoe Rd Unit NJAC2013674
- 52 Howard Ave
- 3101 N Blue Bell Rd
- 3050 Tuckahoe Rd
- 2796 Main Rd
- 2622 N Blue Bell Rd
- 3263 Tuckahoe Rd
- 3292 Tuckahoe Rd
- 0 Tuckahoe & Coles Mill Rd
- 4306 Coles Mill Rd
- 1376 Marshall Mill Rd
- 2382 N Blue Bell Rd
- 4614 Coles Mill Rd
- 3459 Tuckahoe Rd
- 0 Dutch Mill Rd Unit NJGL2048864
- 2424 Main Rd
- 1171 Marshall Mill Rd
- 2643 Tuckahoe Rd
- 2615 Tuckahoe Rd
- 2673 Tuckahoe Rd
- 2599 Tuckahoe Rd
- 2585 Tuckahoe Rd
- 2646 Tuckahoe Rd
- 2620 Tuckahoe Rd
- 2668 Tuckahoe Rd
- 2598 Tuckahoe Rd
- 2697 Tuckahoe Rd
- 2567 Tuckahoe Rd
- L37.01 Trimmell Ave
- 2543 Tuckahoe Rd
- 2582 Tuckahoe Rd
- 2735 Tuckahoe Rd
- 237 Howard Ave
- 2558 Tuckahoe Rd
- 240 Trimmel Ave
- 2736 Tuckahoe Rd
- 231 Trimmel Ave
