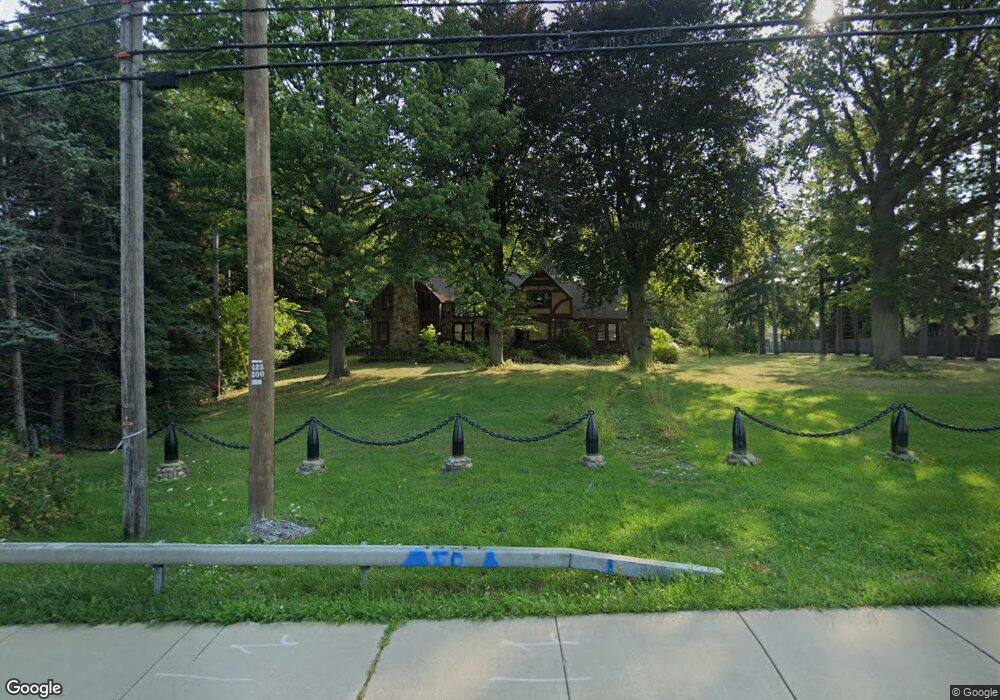2643 Union Rd Cheektowaga, NY 14227
Bellevue NeighborhoodEstimated Value: $403,000 - $652,000
4
Beds
3
Baths
2,750
Sq Ft
$204/Sq Ft
Est. Value
About This Home
This home is located at 2643 Union Rd, Cheektowaga, NY 14227 and is currently estimated at $559,885, approximately $203 per square foot. 2643 Union Rd is a home located in Erie County with nearby schools including Union East Elementary School, Cheektowaga Middle School, and Cheektowaga High School.
Ownership History
Date
Name
Owned For
Owner Type
Purchase Details
Closed on
Mar 24, 2010
Sold by
Braun Donald G
Bought by
Braun Donald G and Donald G Braun Irrevocable Trust
Current Estimated Value
Purchase Details
Closed on
Jul 5, 2006
Sold by
Suozzi Paul J and Suozzi Mark A
Bought by
Braun Donald G
Purchase Details
Closed on
Apr 9, 1998
Create a Home Valuation Report for This Property
The Home Valuation Report is an in-depth analysis detailing your home's value as well as a comparison with similar homes in the area
Home Values in the Area
Average Home Value in this Area
Purchase History
| Date | Buyer | Sale Price | Title Company |
|---|---|---|---|
| Braun Donald G | -- | None Available | |
| Braun Donald G | $272,000 | None Available | |
| -- | -- | -- |
Source: Public Records
Tax History Compared to Growth
Tax History
| Year | Tax Paid | Tax Assessment Tax Assessment Total Assessment is a certain percentage of the fair market value that is determined by local assessors to be the total taxable value of land and additions on the property. | Land | Improvement |
|---|---|---|---|---|
| 2024 | $10,777 | $351,000 | $70,000 | $281,000 |
| 2023 | $10,328 | $351,000 | $70,000 | $281,000 |
| 2022 | $9,981 | $351,000 | $70,000 | $281,000 |
| 2021 | $9,754 | $305,100 | $70,000 | $235,100 |
| 2020 | $7,132 | $165,800 | $67,300 | $98,500 |
| 2019 | $6,589 | $165,800 | $67,300 | $98,500 |
| 2018 | $6,768 | $165,800 | $67,300 | $98,500 |
| 2017 | $3,823 | $165,800 | $67,300 | $98,500 |
| 2016 | $6,488 | $165,800 | $67,300 | $98,500 |
| 2015 | -- | $165,800 | $67,300 | $98,500 |
| 2014 | -- | $165,800 | $67,300 | $98,500 |
Source: Public Records
Map
Nearby Homes
- 52 Rushford Hollow Dr
- 208 Crabapple Ln
- 84 Carefree Ln
- 35 Carefree Ln
- 39 Carefree Ln
- 12 Brookfield Ln Unit 6
- 2404 Union Rd
- 74 Rosemead Ln
- 63 Constance Ln
- 81 Hillpine Rd
- 158 Como Park Blvd
- 35 Ceil Dr
- 8 Holly Ln
- 39 Jane Dr
- 106 Parkside Cir
- 44 Pebble Creek Dr Unit 44
- 32 Pebble Creek Dr
- 43 Starlite Ave
- 57 Lorraine Place
- 49 Lorraine Place
- 2618 Union Rd
- 18 Sunset Rd
- 0 Union Rd Unit B1096457
- 0 Union Rd Unit B439305
- V/L Union
- 20 Sunset Rd
- 2610 Union Rd
- 3099 William St
- 00 Losson Rd
- 0 Losson Rd
- 0 Losson Rd Unit B476716
- 0 Losson Rd Unit B490743
- 0 Losson Rd Unit B1040868
- 30 Sunset Rd
- 19 Sunset Rd
- 20 Losson Rd
- 36 Sunset Rd
- 2590 Union Rd
- 3091 William St
- 25 Sunset Rd
